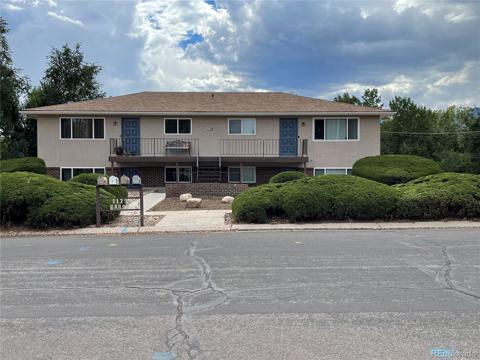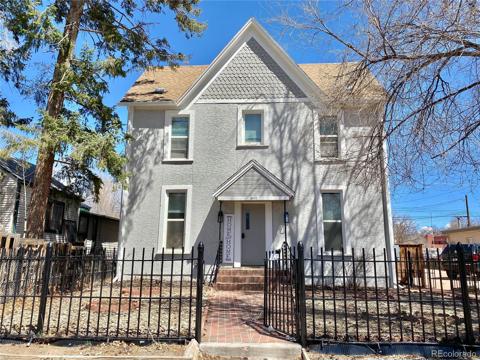1129 Darby Street #D
Colorado Springs, CO 80907 — El Paso County — Holland Park NeighborhoodResidential Rental $1,375 Active Listing# 2286277
2 beds 1 baths 930.00 sqft 1972 build
Property Description
WEST SIDE COLORADO SPRINGS! Near Garden of the Gods and I-25 in beautiful Holland Park. Once inside your new stylish home you’ll find sleek luxury vinyl floors, warm, inviting colors, a completely upgraded bathroom with stunning tile and a modern kitchen with new countertop, cabinets, backsplash and undercabinet lighting. Compare other apartment photos with ours and clearly see the difference in quality! IMMACULATE, SPACIOUS, LIGHT, BRIGHT and LARGE STORAGE UNIT included. Quiet, modern, and private; a home worth coming home to. 2-bedroom, 1-bath apartment with updated kitchen and gorgeous countertops, beautiful luxury vinyl tile in living room and kitchen, double-wide pantry, modern bathroom with gorgeous tile, refinished bathtub, and stylish bathroom vanity, fresh warm paint, new 6-panel doors, and many other upgrades. Set in NW Colorado Springs backing to public open space, hiking/biking trails, shopping, schools, and many Colorado Springs best restaurants, this location delivers convenience and style. Great mountain views and easy access to major streets. Commercial-grade washer and dryer at your doorstep and shared only with 1 other tenant. This 4-unit apartment building prides itself on privacy and quietness. Owner/Landlord is responsive to Tenant requests with an emphasis on maintenance of the apartment and building. Move-In Ready! Cat is allowed, subject to approval. Agent Owned. Tenant pays all utilities.
Listing Details
- Property Type
- Residential Rental
- Listing#
- 2286277
- Source
- REcolorado (Denver)
- Last Updated
- 10-10-2025 12:40am
- Status
- Active
- Off Market Date
- 11-30--0001 12:00am
Property Details
- Property Subtype
- Apartment
- Sold Price
- $1,375
- Original Price
- $1,375
- Location
- Colorado Springs, CO 80907
- SqFT
- 930.00
- Year Built
- 1972
- Bedrooms
- 2
- Bathrooms
- 1
- Levels
- One
Map
Property Level and Sizes
- Lot Features
- Ceiling Fan(s), Eat-in Kitchen, Open Floorplan, Pantry, Smoke Free, Walk-In Closet(s)
- Common Walls
- 1 Common Wall
Financial Details
- Year Tax
- 0
- Primary HOA Amenities
- Bike Storage, Coin Laundry, Park, Parking, Trail(s)
- Primary HOA Fees
- 0.00
Interior Details
- Interior Features
- Ceiling Fan(s), Eat-in Kitchen, Open Floorplan, Pantry, Smoke Free, Walk-In Closet(s)
- Laundry Features
- Common Area
- Electric
- Other
- Flooring
- Carpet, Vinyl
- Cooling
- Other
- Heating
- Hot Water
Exterior Details
- Lot View
- Mountain(s)
Garage & Parking
Exterior Construction
Land Details
- PPA
- 0.00
- Sewer Fee
- 0.00
Schools
- Elementary School
- Jackson
- Middle School
- Holmes
- High School
- Coronado
Walk Score®
Contact Agent
executed in 0.310 sec.













