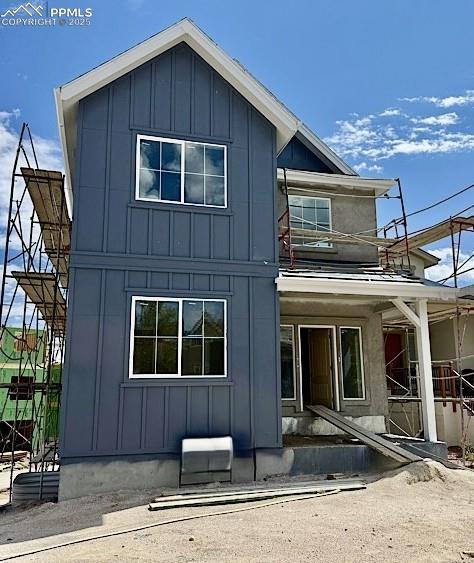2327 N Nevada Avenue
Colorado Springs, CO 80907 — El Paso County — North End NeighborhoodOpen House - Public: Sun Aug 24, 1:00PM-3:00PM
Residential $590,000 Active Listing# 7653316
4 beds 2 baths 2192.00 sqft Lot size: 5662.80 sqft 0.13 acres 1899 build
Property Description
19th Century Grace, 21st-Century Ease—Your Next Chapter in the Old North End. Live where historic character meets effortless comfort. With easy access to all the amenities in downtown Colorado Springs, this reimagined four-bedroom beauty captures the romance of 1890s architecture while pampering you with today’s smartest upgrades. Newer roof and energy-saving windows frame the classic facade, letting natural light pour onto gleaming, lovingly refinished hardwoods inside. Sunlit living and dining rooms flow into a chef-friendly kitchen, then out to a private backyard retreat crowned by a relaxing hot tub—your four-season sanctuary. Updated electrical service, PEX plumbing, high-efficiency furnace, and whisper-quiet central A/C deliver peace of mind (and lower bills). Lush landscaping bursts with perennials fed by an automated sprinkler and drip system—color without the chores. Four generous bedrooms, including a main floor bedroom, invite restful nights and provide plenty of space for everyone. From historic millwork to modern mechanics, every detail invites you to move right in and start living the Old North End dream—effortlessly. Come experience the perfect fusion of past and present and make this timeless residence your forever home. Now priced below appraisal for instant equity.
Listing Details
- Property Type
- Residential
- Listing#
- 7653316
- Source
- REcolorado (Denver)
- Last Updated
- 08-19-2025 03:00pm
- Status
- Active
- Off Market Date
- 11-30--0001 12:00am
Property Details
- Property Subtype
- Single Family Residence
- Sold Price
- $590,000
- Original Price
- $645,000
- Location
- Colorado Springs, CO 80907
- SqFT
- 2192.00
- Year Built
- 1899
- Acres
- 0.13
- Bedrooms
- 4
- Bathrooms
- 2
- Levels
- Two
Map
Property Level and Sizes
- SqFt Lot
- 5662.80
- Lot Size
- 0.13
- Basement
- Partial
Financial Details
- Previous Year Tax
- 1844.00
- Year Tax
- 2024
- Primary HOA Fees
- 0.00
Interior Details
- Appliances
- Dishwasher, Disposal, Dryer, Gas Water Heater, Microwave, Range, Refrigerator, Self Cleaning Oven, Washer
- Electric
- Central Air
- Cooling
- Central Air
- Heating
- Forced Air, Natural Gas
- Fireplaces Features
- Living Room, Wood Burning
Exterior Details
- Lot View
- Mountain(s)
- Sewer
- Public Sewer
Garage & Parking
Exterior Construction
- Roof
- Composition
- Construction Materials
- Frame, Stucco
- Security Features
- Smart Locks
- Builder Source
- Public Records
Land Details
- PPA
- 0.00
- Sewer Fee
- 0.00
Schools
- Elementary School
- Jackson
- Middle School
- North
- High School
- Palmer
Walk Score®
Listing Media
- Virtual Tour
- Click here to watch tour
Contact Agent
executed in 0.293 sec.













