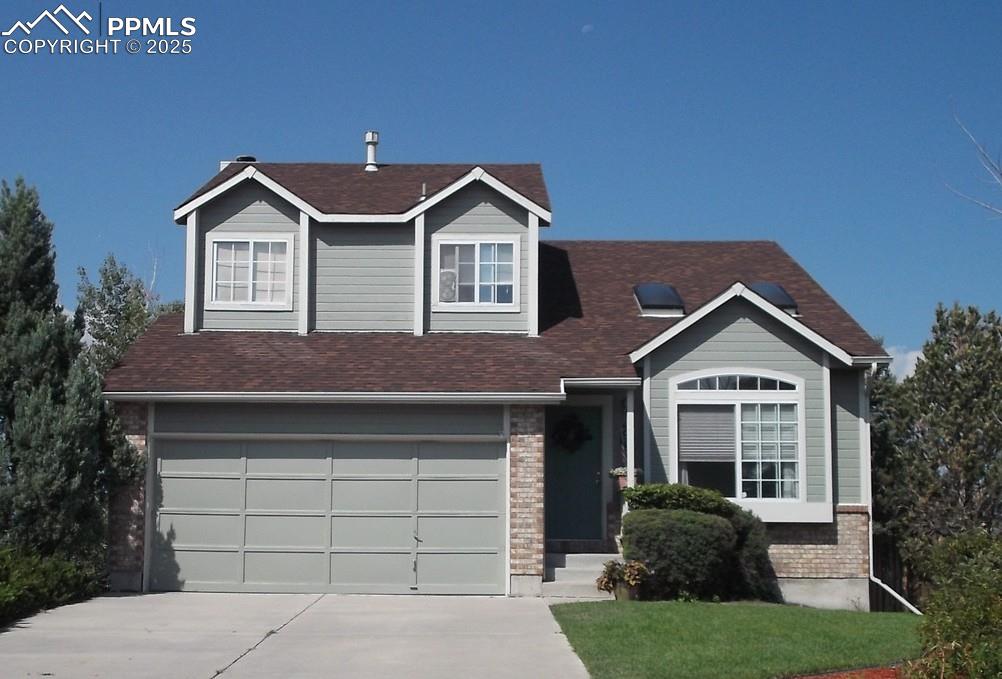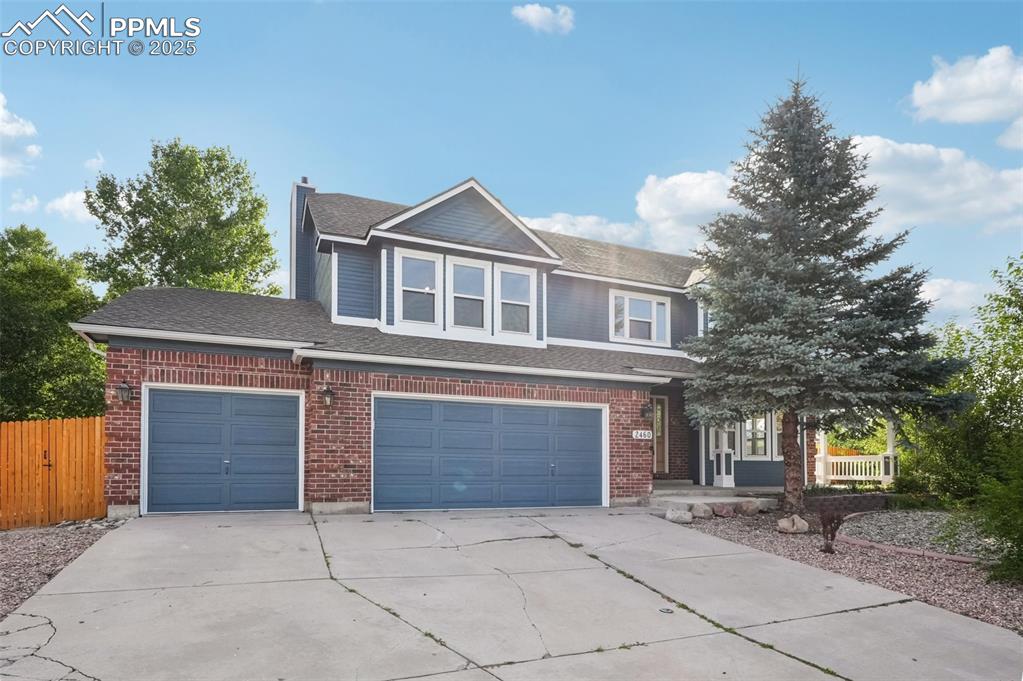10643 Black Kettle Way
Colorado Springs, CO 80908 — El Paso County — Bison Ridge At Kettle Creek NeighborhoodOpen House - Public: Sun Aug 3, 3:00PM-6:00PM
Residential $749,500 Active Listing# 7512703
5 beds 4 baths 3740.00 sqft Lot size: 9583.20 sqft 0.22 acres 2004 build
Property Description
Welcome Home To This Beautifully Loved And Impeccably Maintained Two-Story, One-Owner Gem Located In Desirable School District 20~From The Moment You Arrive, You’ll Feel The Care That’s Been Poured Into Every Inch…From The Manicured Lawn And Inviting Covered Front Porch To The Thoughtful Updates Found Throughout The Home~Step Inside To A Bright And Welcoming Space Featuring Gorgeous New Hardwood Floors, Fresh Carpet, And A Cozy Living Room With A Fireplace That’s Perfect For Gathering With Loved Ones~The Spacious Kitchen Comes Fully Equipped With All Appliances Included And Works Seamlessly Well With Both Formal And Informal Dining Areas, Ideal For Hosting Large Holiday Gatherings Or Enjoying Smaller Get Togethers~Upstairs, You’ll Discover Four Generously Sized Bedrooms, Including A Tranquil Primary Suite With Heated Floors In The Updated 5 Piece Bath And Beautiful Mountain Views From Several of The Bed Rooms, Plus A Full Hall Bath~Skylight In The Hall Adds Natural Light And A Wide “Cinderella Staircase” Leads The Way Back Down To The Main Level~Finished Basement Includes A Large Rec Room Featuring A Second Fireplace And Bar Area, An Additional Bedroom, ¾ Bath And A Generous Crawl Space For Extra Storage~Recent Updates Include: NEW Hardwood, NEW Carpet, NEW Roof, NEW Furnace, NEW A/C, And NEW Gutters, Offering Peace Of Mind For Years To Come~The Durable Stucco Exterior Adds Timeless Appeal, While The Three-Car Garage Provides Room For Vehicles, Gear, And More~Enjoy Outdoor Living With A Spacious Patio, Irrigation System, And A Private Yard Perfect For Relaxing Or Entertaining~Located Just Minutes From Shopping, Dining, Entertainment, Golf Courses, And Parks, With Easy Access To USAFA, I-25, Powers Corridor~This Home Is Designed For A Life Well Lived, It Offers Warmth, Convenience, And A Lifestyle You’ll Instantly Love~Don’t Miss This Truly Special Place To Call Your Own!
Listing Details
- Property Type
- Residential
- Listing#
- 7512703
- Source
- REcolorado (Denver)
- Last Updated
- 07-30-2025 04:36am
- Status
- Active
- Off Market Date
- 11-30--0001 12:00am
Property Details
- Property Subtype
- Single Family Residence
- Sold Price
- $749,500
- Original Price
- $765,000
- Location
- Colorado Springs, CO 80908
- SqFT
- 3740.00
- Year Built
- 2004
- Acres
- 0.22
- Bedrooms
- 5
- Bathrooms
- 4
- Levels
- Two
Map
Property Level and Sizes
- SqFt Lot
- 9583.20
- Lot Features
- Breakfast Bar, Ceiling Fan(s), Eat-in Kitchen, Five Piece Bath, High Ceilings, Kitchen Island, Pantry, Vaulted Ceiling(s), Walk-In Closet(s)
- Lot Size
- 0.22
- Basement
- Finished, Full
Financial Details
- Previous Year Tax
- 2369.00
- Year Tax
- 2024
- Is this property managed by an HOA?
- Yes
- Primary HOA Name
- Bison Ridge At Kettle Creek
- Primary HOA Phone Number
- 719-534-0266
- Primary HOA Fees Included
- Trash
- Primary HOA Fees
- 52.00
- Primary HOA Fees Frequency
- Monthly
Interior Details
- Interior Features
- Breakfast Bar, Ceiling Fan(s), Eat-in Kitchen, Five Piece Bath, High Ceilings, Kitchen Island, Pantry, Vaulted Ceiling(s), Walk-In Closet(s)
- Appliances
- Bar Fridge, Dishwasher, Disposal, Microwave, Range, Refrigerator
- Electric
- Central Air
- Flooring
- Carpet, Linoleum, Tile, Wood
- Cooling
- Central Air
- Heating
- Forced Air
- Fireplaces Features
- Family Room, Gas, Recreation Room
- Utilities
- Cable Available, Electricity Connected, Natural Gas Connected
Exterior Details
- Lot View
- Mountain(s)
- Water
- Public
- Sewer
- Public Sewer
Garage & Parking
- Parking Features
- Concrete
Exterior Construction
- Roof
- Composition
- Construction Materials
- Frame, Stucco
- Window Features
- Skylight(s), Window Coverings
- Builder Source
- Public Records
Land Details
- PPA
- 0.00
- Road Frontage Type
- Public
- Sewer Fee
- 0.00
Schools
- Elementary School
- Mountain View
- Middle School
- Challenger
- High School
- Pine Creek
Walk Score®
Listing Media
- Virtual Tour
- Click here to watch tour
Contact Agent
executed in 0.288 sec.













