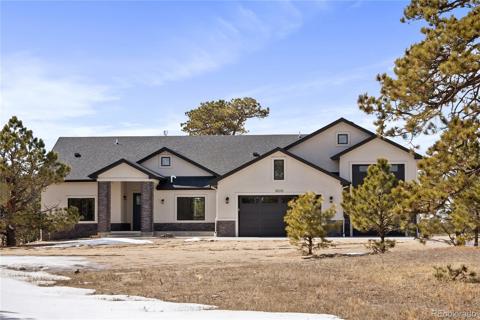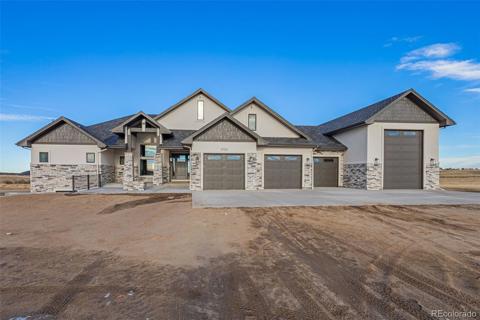16104 Pole Pine Point
Colorado Springs, CO 80908 — El Paso County — Black Forest Reserve NeighborhoodResidential $1,390,000 Active Listing# 4459794
5 beds 4 baths 4491.00 sqft Lot size: 119790.00 sqft 2.75 acres 2013 build
Property Description
Privately situated on 2.75 acres in the gated Black Forest Reserve, this custom ranch-style home blends refined design with peaceful, wooded surroundings. The main level welcomes you with a spacious great room featuring vaulted, beamed ceilings and a striking floor-to-ceiling stone fireplace. The gourmet kitchen offers high-end GE Café appliances, a 6-burner gas range with griddle, double ovens, butler’s pantry with wine cooler, granite countertops, and custom cabinetry with soft-close drawers and elegant crown molding. The primary suite is a serene escape with a spa-inspired five-piece bath, shower w/ dual shower heads, an oversized walk-in closet with built-ins, and a separate sitting area. Two spacious bedrooms with built-in shelving and a full bathroom complete the main level. The finished basement expands the living space with a full wet bar, large family room with fireplace, theater space, and two additional bedrooms—one featuring a junior suite with jetted tub and walk-in closet, plus a full bath shared by the others. Rich knotty alder doors, curved iron staircase, hand-selected stone tile, and designer lighting add warmth and character throughout. Step outside to the expansive covered deck designed for year-round outdoor living, complete with tongue and groove wood ceiling, built in gas fire-pit, heaters, and outdoor TV. Surrounded by forest views and backing to open space you can enjoy the full outdoor kitchen w/ built-in Traeger pellet smoking grill, Blackstone cooktop, stainless steel sink, and granite countertops. A finished attached garage is complemented by a detached heated oversized 3-car garage with workshop space. Recent updates include a new roof in 2020, water heater in 2022, and Tesla car charger installed in the garage. A rare blend of luxury, privacy, and nature — minutes from schools, shopping, parks, and the best of Colorado Springs.
Listing Details
- Property Type
- Residential
- Listing#
- 4459794
- Source
- REcolorado (Denver)
- Last Updated
- 09-27-2025 09:05pm
- Status
- Active
- Off Market Date
- 11-30--0001 12:00am
Property Details
- Property Subtype
- Single Family Residence
- Sold Price
- $1,390,000
- Original Price
- $1,465,000
- Location
- Colorado Springs, CO 80908
- SqFT
- 4491.00
- Year Built
- 2013
- Acres
- 2.75
- Bedrooms
- 5
- Bathrooms
- 4
- Levels
- One
Map
Property Level and Sizes
- SqFt Lot
- 119790.00
- Lot Features
- Breakfast Bar, Ceiling Fan(s), Eat-in Kitchen, Entrance Foyer, Five Piece Bath, Granite Counters, High Ceilings, Kitchen Island, Open Floorplan, Pantry, Primary Suite, T&G Ceilings, Vaulted Ceiling(s), Walk-In Closet(s), Wet Bar
- Lot Size
- 2.75
- Basement
- Finished
Financial Details
- Previous Year Tax
- 5587.00
- Year Tax
- 2024
- Is this property managed by an HOA?
- Yes
- Primary HOA Name
- MSI, LLC
- Primary HOA Phone Number
- 719-578-5610
- Primary HOA Amenities
- Clubhouse, Gated
- Primary HOA Fees Included
- Road Maintenance
- Primary HOA Fees
- 145.00
- Primary HOA Fees Frequency
- Monthly
Interior Details
- Interior Features
- Breakfast Bar, Ceiling Fan(s), Eat-in Kitchen, Entrance Foyer, Five Piece Bath, Granite Counters, High Ceilings, Kitchen Island, Open Floorplan, Pantry, Primary Suite, T&G Ceilings, Vaulted Ceiling(s), Walk-In Closet(s), Wet Bar
- Appliances
- Bar Fridge, Dishwasher, Disposal, Double Oven, Gas Water Heater, Humidifier, Microwave, Range, Range Hood, Refrigerator
- Laundry Features
- In Unit
- Electric
- Central Air
- Flooring
- Carpet, Tile, Wood
- Cooling
- Central Air
- Heating
- Forced Air, Natural Gas, Solar
- Fireplaces Features
- Family Room, Gas, Living Room
- Utilities
- Electricity Connected, Natural Gas Connected
Exterior Details
- Water
- Well
- Sewer
- Septic Tank
Garage & Parking
- Parking Features
- Asphalt, Electric Vehicle Charging Station(s), Heated Garage, Insulated Garage, Oversized
Exterior Construction
- Roof
- Composition
- Construction Materials
- Frame
- Window Features
- Double Pane Windows
- Security Features
- Carbon Monoxide Detector(s), Smart Locks
- Builder Source
- Public Records
Land Details
- PPA
- 0.00
- Road Frontage Type
- Private Road
- Road Responsibility
- Private Maintained Road
- Road Surface Type
- Paved
- Sewer Fee
- 0.00
Schools
- Elementary School
- Edith Wolford
- Middle School
- Challenger
- High School
- Pine Creek
Walk Score®
Listing Media
- Virtual Tour
- Click here to watch tour
Contact Agent
executed in 0.292 sec.













