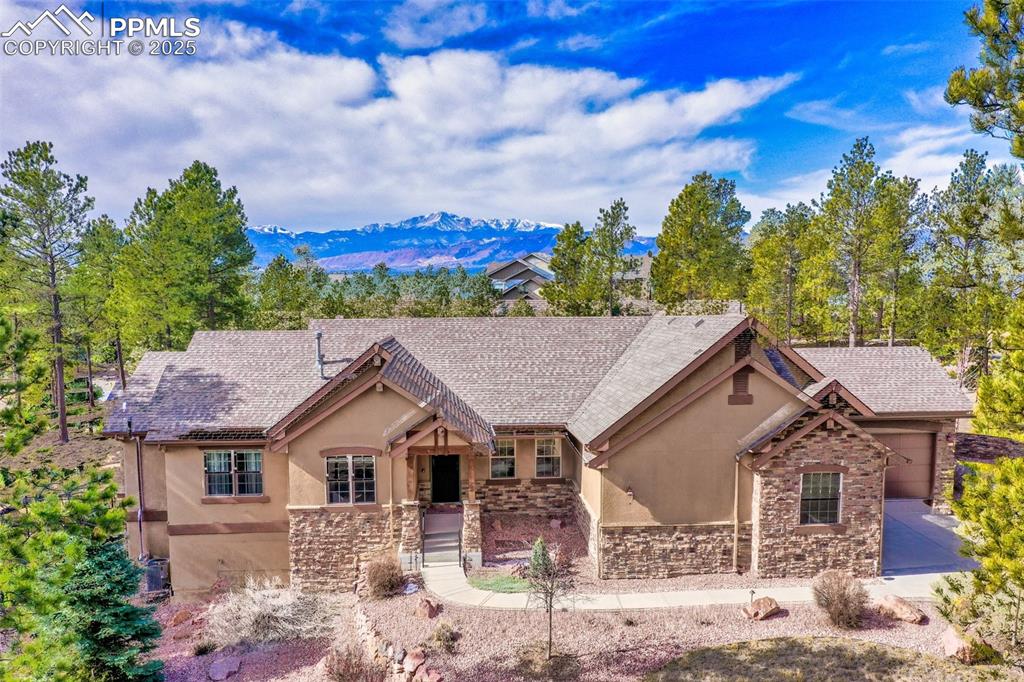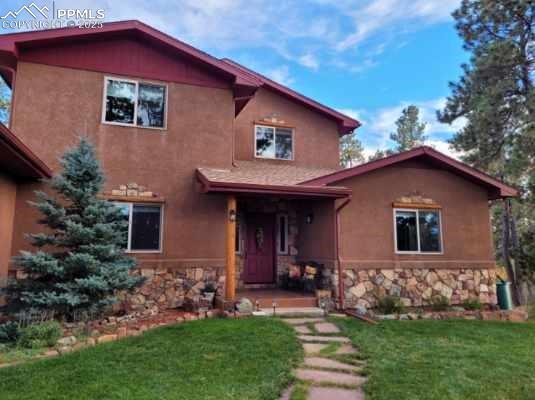16815 Papago Way
Colorado Springs, CO 80908 — El Paso County — Cherry Creek Spgs Fil 3 NeighborhoodResidential $949,949 Active Listing# IR1044154
3 beds 4 baths 3198.00 sqft Lot size: 219978.00 sqft 5.05 acres 2006 build
Property Description
JUST LIKE FINE WINE - The Perfect Blend! Custom ranch with the ideal balance of comfort and convenience. EZ one-level living with recreation and relaxation awaits on the finished walkout lower level. Wake up to sunrises and wind down with sunsets. The gourmet kitchen offers both casual and convenient dining spaces, while a dedicated home office makes work-from-home a breeze. Cozy up by the fireplaces on both levels during winter nights. IIt's a haven for 4H and horse lovers. Features include central vac, Hunter Douglas blinds, and an oversized garage ready for your hobbies and big kid toys. The owner is sacrificing equity to give the next buyer an incredible deal-don't miss this opportunity!
Listing Details
- Property Type
- Residential
- Listing#
- IR1044154
- Source
- REcolorado (Denver)
- Last Updated
- 10-18-2025 05:31pm
- Status
- Active
- Off Market Date
- 11-30--0001 12:00am
Property Details
- Property Subtype
- Single Family Residence
- Sold Price
- $949,949
- Original Price
- $949,949
- Location
- Colorado Springs, CO 80908
- SqFT
- 3198.00
- Year Built
- 2006
- Acres
- 5.05
- Bedrooms
- 3
- Bathrooms
- 4
- Levels
- One
Map
Property Level and Sizes
- SqFt Lot
- 219978.00
- Lot Features
- Central Vacuum, Eat-in Kitchen, Five Piece Bath, Jack & Jill Bathroom, Open Floorplan, Pantry, Vaulted Ceiling(s)
- Lot Size
- 5.05
- Basement
- Full, Walk-Out Access
Financial Details
- Previous Year Tax
- 3019.00
- Year Tax
- 2024
- Is this property managed by an HOA?
- Yes
- Primary HOA Name
- Cherry Creek Springs HOA
- Primary HOA Fees
- 20.83
- Primary HOA Fees Frequency
- Monthly
Interior Details
- Interior Features
- Central Vacuum, Eat-in Kitchen, Five Piece Bath, Jack & Jill Bathroom, Open Floorplan, Pantry, Vaulted Ceiling(s)
- Appliances
- Bar Fridge, Dishwasher, Disposal, Double Oven, Dryer, Microwave, Oven, Refrigerator, Washer
- Laundry Features
- In Unit
- Electric
- Central Air
- Flooring
- Tile, Wood
- Cooling
- Central Air
- Heating
- Forced Air
- Fireplaces Features
- Family Room, Gas, Living Room
- Utilities
- Electricity Available, Natural Gas Available
Exterior Details
- Features
- Balcony, Spa/Hot Tub
- Lot View
- Mountain(s), Plains
- Water
- Well
- Sewer
- Septic Tank
Garage & Parking
- Parking Features
- RV Access/Parking
Exterior Construction
- Roof
- Composition
- Construction Materials
- Brick, Frame
- Exterior Features
- Balcony, Spa/Hot Tub
- Window Features
- Double Pane Windows, Window Coverings
- Security Features
- Smoke Detector(s)
- Builder Source
- Assessor
Land Details
- PPA
- 0.00
- Road Surface Type
- Paved
- Sewer Fee
- 0.00
Schools
- Elementary School
- Ray E. Kilmer
- Middle School
- Lewis-Palmer
- High School
- Lewis-Palmer
Walk Score®
Contact Agent
executed in 0.308 sec.













