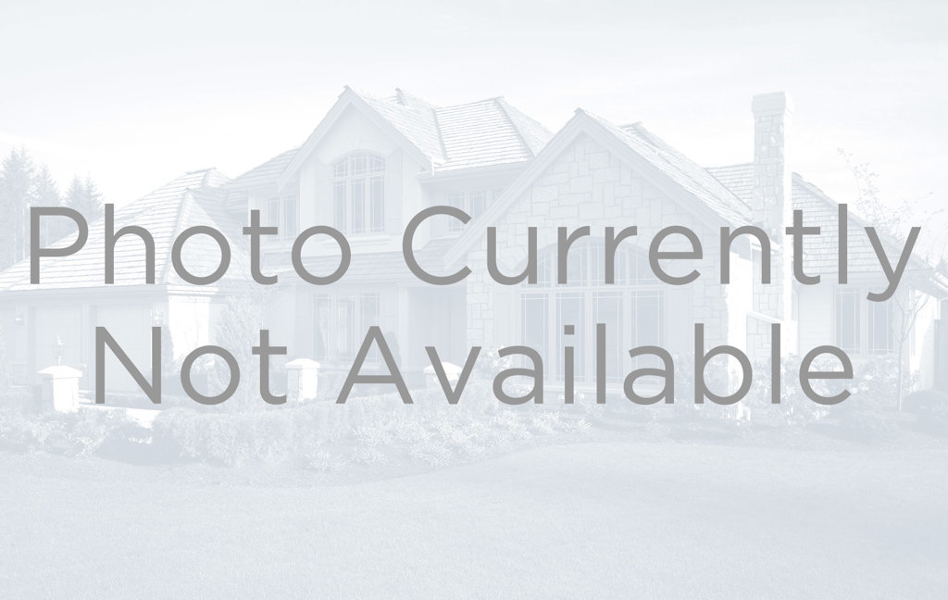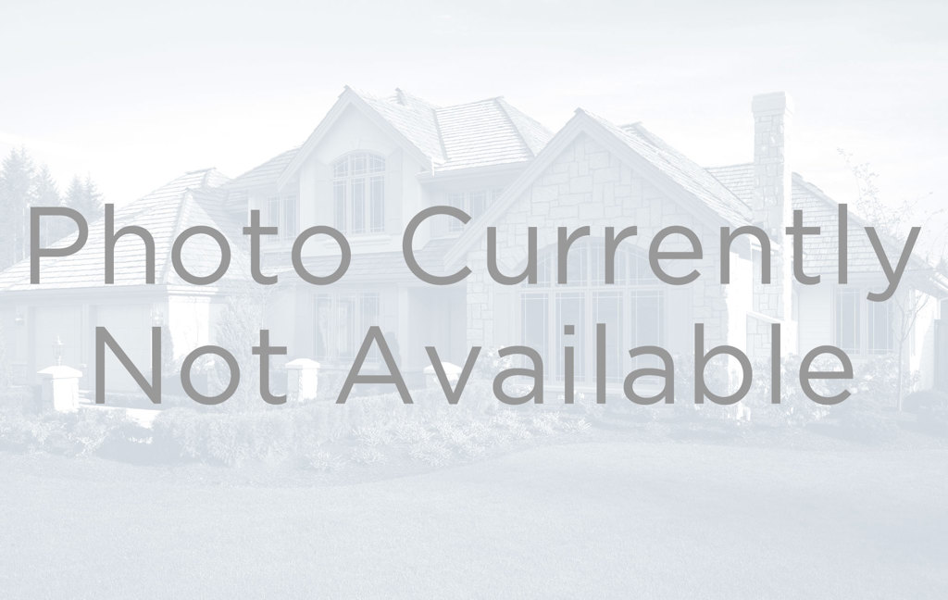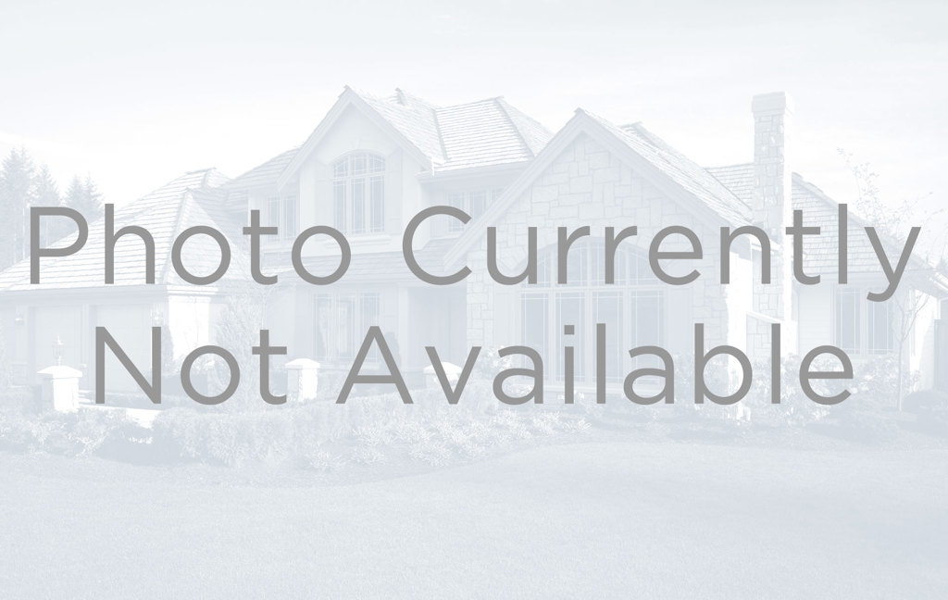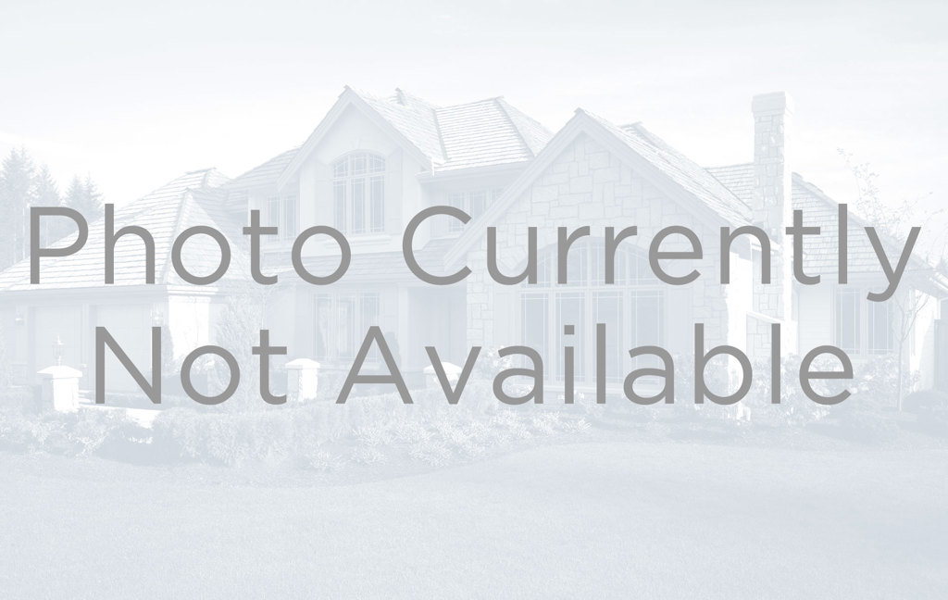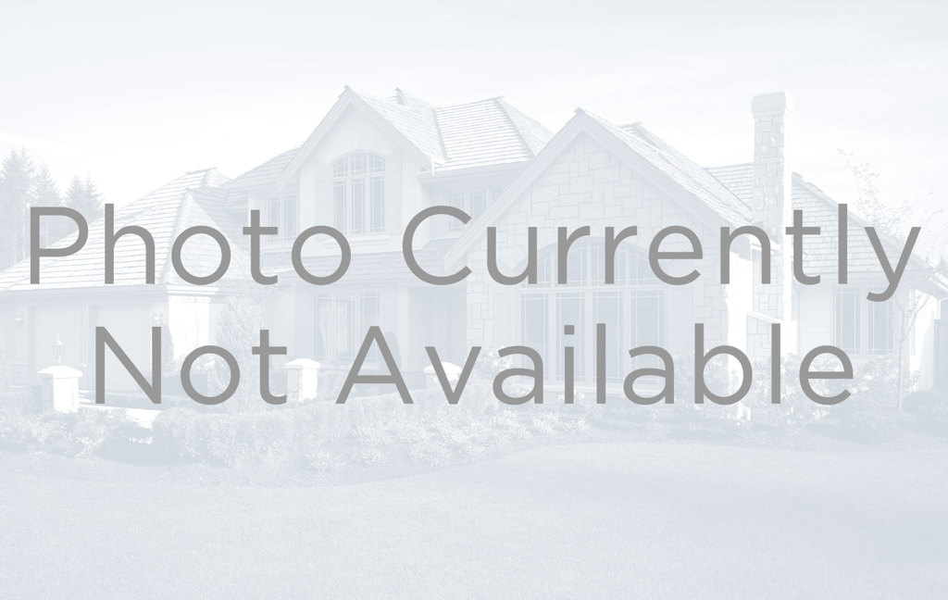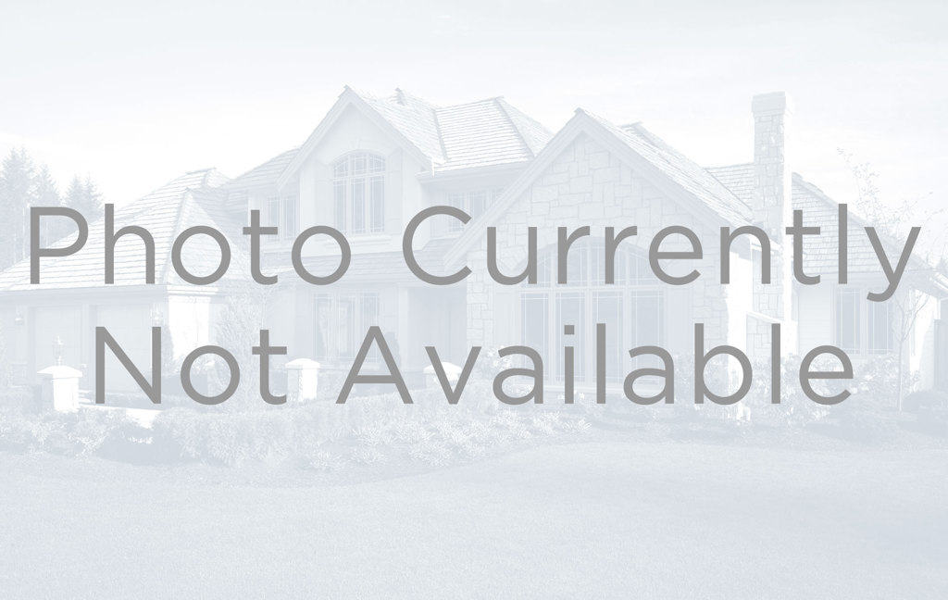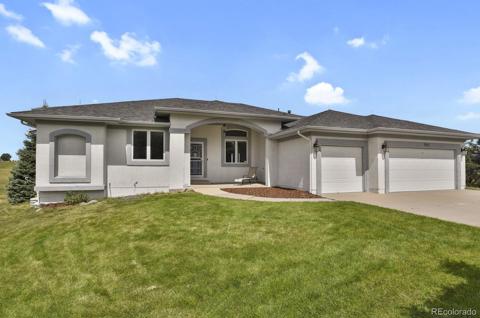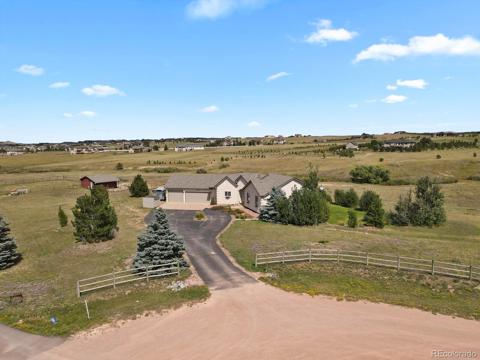17660 Table Rock Road
Colorado Springs, CO 80908 — El Paso County — Willow Spgs Estates NeighborhoodResidential $1,119,000 Active Listing# 6204066
4 beds 3823 sqft 5.0800 acres 2002 build
Property Description
Architectural log masterpiece tucked in woods of Black Forest on 5 acres creating a retreat from the hustle and bustle of daily life. Exquisite custom crafted luxury home with amazing attention to detail, large diameter artesian quality Englemann Spruce logs that were hand scraped and hand peeled. New 40x72 metal building perfect for RV storage, workshop, a car collection or barn with electric, LED lighting, a 10x10 overhead door and a 12x14 RV overhead door. No HOA or covenants. The acreage has been mitigated and is park like with towering Ponderosa Pines and lush green meadows with deer visiting often. Dramatic great room with 2-story ceilings, a wall of windows, structural log beamed ceilings with tongue and groove wood, a wood burning stove with river rock surround and a walk-out to the massive 55x10 well maintained deck which was engineered and prewired for a hot tub. Expansive main level primary suite with a walk-in closet and freshly remodeled bath with heated towel rack, leathered granite double vanity with copper pelted sinks, a standalone cedar tub, beautiful cabinetry slate floors, the shower has a heated floor and two shower heads including a rain shower head. Open concept kitchen with high end cabinetry, new appliances, stone counters and an island w/ cook-top and overhead lighting. Charming dining room that you will never want to leave surrounded on all sides by windows looking out to the surrounding forest and a walk-out to a private secondary deck. Upper level open loft w/ fantastic architecture and space for a variety of uses currently counted as a bedroom. Finished lower level with two additional bedrooms, a jack and jill bathroom, large family room, spacious laundry room and a walk-out. New class 4 impact resistant roof in 2022. Prewired for a generator. High quality radiant heat. This is the Colorado dream and the only log home on the market in Black Forest - see this gem quickly! Virtual tour and commercial marketing video available.
Listing Details
- Property Type
- Residential
- Listing#
- 6204066
- Source
- PPAR (Pikes Peak Association)
- Last Updated
- 11-26-2024 10:35am
- Status
- Active
Property Details
- Location
- Colorado Springs, CO 80908
- SqFT
- 3823
- Year Built
- 2002
- Acres
- 5.0800
- Bedrooms
- 4
- Garage spaces
- 9
- Garage spaces count
- 9
Map
Property Level and Sizes
- SqFt Finished
- 3773
- SqFt Upper
- 525
- SqFt Main
- 1649
- SqFt Basement
- 1649
- Lot Description
- Level, Trees/Woods
- Lot Size
- 221285.0000
- Base Floor Plan
- 1.5 Story
- Basement Finished %
- 97
Financial Details
- Previous Year Tax
- 2426.60
- Year Tax
- 2022
Interior Details
- Appliances
- Dishwasher, Disposal, Oven, Range, Refrigerator
- Fireplaces
- Basement, Insert, Main Level, Two, Wood Burning
- Utilities
- Electricity Connected, Natural Gas Connected
Exterior Details
- Fence
- All
- Wells
- 1
- Water
- Well
- Out Buildings
- Shop,See Prop Desc Remarks
Room Details
- Baths Full
- 2
- Main Floor Bedroom
- M
- Laundry Availability
- Basement
Garage & Parking
- Garage Type
- Detached
- Garage Spaces
- 9
- Garage Spaces
- 9
- Parking Features
- Garage Door Opener, Oversized, RV Garage, Workshop
- Out Buildings
- Shop,See Prop Desc Remarks
Exterior Construction
- Structure
- Log
- Siding
- Log
- Roof
- Composite Shingle
- Construction Materials
- Existing Home
Land Details
- Water Tap Paid (Y/N)
- No
Schools
- School District
- Lewis-Palmer-38
Walk Score®
Listing Media
- Virtual Tour
- Click here to watch tour
Contact Agent
executed in 1.643 sec.




