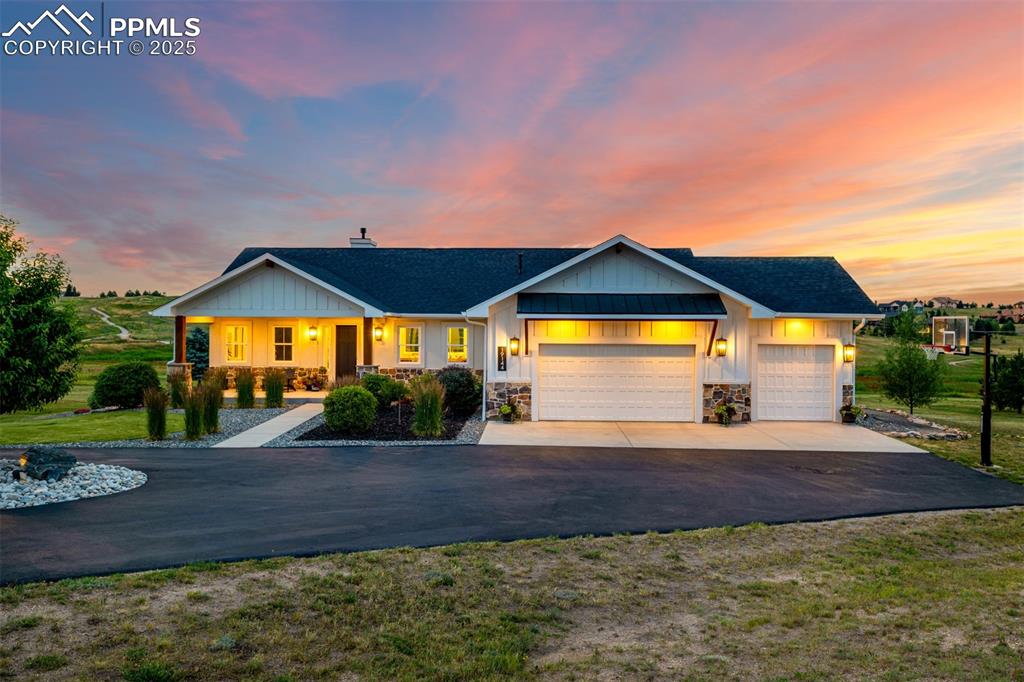3345 Blue Heron Spring Lane
Colorado Springs, CO 80908 — El Paso County — Majestic Pines NeighborhoodResidential $1,650,000 Active Listing# 7890950
5 beds 4 baths 4923.00 sqft Lot size: 127195.20 sqft 2.92 acres 2020 build
Property Description
Welcome to this stunning custom-built home nestled on nearly 3 acres of mature trees and open space in a tranquil, high-end neighborhood. Designed by one of the top local architects in 2021, this residence offers a perfect blend of privacy, functionality, and luxurious finishes. Enjoy outdoor living on a wrap-around deck featuring a gas fireplace, steel railing with a gate, providing a perfect setting for relaxing or entertaining amidst nature. The thoughtfully designed open concept floorplan includes a spacious great room, gourmet kitchen, and dining area—ideal for gatherings and everyday living. The gourmet kitchen is equipped with JennAir appliances, including an induction cooktop, double oven, oversized refrigerator, and a beverage fridge in the adjacent coffee bar. The large mudroom and laundry area add practicality, while the oversized four-car garage offers and additional 1,200 sq ft above of versatile space—ideal for storage or an office, craft room, or game area once finished. Custom windows with sound dampening glass to block any outside noise with motorized blinds. Retreat to the spa-like master suite, featuring a two-person soaking tub and full tile wall for a touch of luxury. Main level living is enhanced with LVP flooring throughout the common areas and staircase, with plush carpeting in the lower bedrooms. The main level also includes a second bedroom with an attached bath. The walkout lower level hosts three additional bedrooms and two bathrooms, ideal for family or guests. Set on a peaceful cul-de-sac, this home offers a serene setting just less than an hour from Denver. Whether you're seeking privacy, luxury, or convenience—this property combines all with a high-end touch and outstanding location.
Listing Details
- Property Type
- Residential
- Listing#
- 7890950
- Source
- REcolorado (Denver)
- Last Updated
- 08-19-2025 10:10pm
- Status
- Active
- Off Market Date
- 11-30--0001 12:00am
Property Details
- Property Subtype
- Single Family Residence
- Sold Price
- $1,650,000
- Original Price
- $1,675,000
- Location
- Colorado Springs, CO 80908
- SqFT
- 4923.00
- Year Built
- 2020
- Acres
- 2.92
- Bedrooms
- 5
- Bathrooms
- 4
- Levels
- One
Map
Property Level and Sizes
- SqFt Lot
- 127195.20
- Lot Features
- Eat-in Kitchen, Entrance Foyer, Five Piece Bath, Jack & Jill Bathroom, Kitchen Island, Open Floorplan, Pantry, Primary Suite, Quartz Counters, T&G Ceilings, Vaulted Ceiling(s), Walk-In Closet(s), Wet Bar, Wired for Data
- Lot Size
- 2.92
- Basement
- Finished
Financial Details
- Previous Year Tax
- 5671.00
- Year Tax
- 2024
- Is this property managed by an HOA?
- Yes
- Primary HOA Name
- Majestic Pines HOA
- Primary HOA Phone Number
- 719-999-9999
- Primary HOA Fees
- 500.00
- Primary HOA Fees Frequency
- Annually
Interior Details
- Interior Features
- Eat-in Kitchen, Entrance Foyer, Five Piece Bath, Jack & Jill Bathroom, Kitchen Island, Open Floorplan, Pantry, Primary Suite, Quartz Counters, T&G Ceilings, Vaulted Ceiling(s), Walk-In Closet(s), Wet Bar, Wired for Data
- Appliances
- Bar Fridge, Cooktop, Dishwasher, Disposal, Double Oven, Down Draft, Dryer, Microwave, Range Hood, Refrigerator, Smart Appliance(s), Washer
- Laundry Features
- Sink
- Electric
- Central Air
- Flooring
- Carpet, Tile, Vinyl
- Cooling
- Central Air
- Heating
- Forced Air
- Fireplaces Features
- Family Room, Gas
Exterior Details
- Water
- Well
- Sewer
- Septic Tank
Garage & Parking
- Parking Features
- Asphalt, Concrete, Oversized, Storage
Exterior Construction
- Roof
- Shingle
- Construction Materials
- Frame, Stone, Stucco
- Window Features
- Triple Pane Windows, Window Treatments
- Builder Source
- Public Records
Land Details
- PPA
- 0.00
- Sewer Fee
- 0.00
Schools
- Elementary School
- Ray E. Kilmer
- Middle School
- Lewis-Palmer
- High School
- Lewis-Palmer
Walk Score®
Listing Media
- Virtual Tour
- Click here to watch tour
Contact Agent
executed in 0.286 sec.













