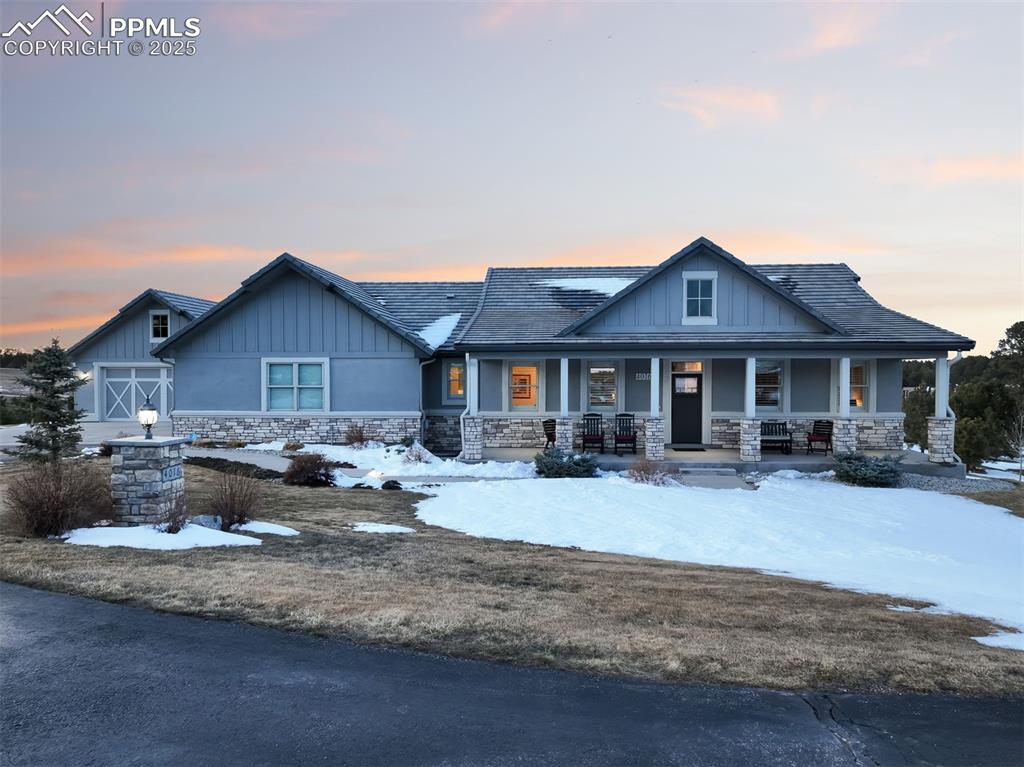4016 Needles Drive
Colorado Springs, CO 80908 — El Paso County — Walden Preserve NeighborhoodResidential $1,495,000 Active Listing# 5964155
5 beds 5472 sqft 1.4800 acres 2017 build
Property Description
Welcome to this stunning ranch-style home in highly sought-after Walden Preserve, offering 5 spacious bedrooms, 5 bathrooms, and 5,472 square feet of luxurious living space. Set on 1.48 acres, this home combines elegance with functionality, perfect for any lifestyle.As you arrive, you’ll be greeted by a large, covered front porch and a long driveway with ample parking. The 4-car attached 25' long garage features a unique setup, with two garages with a mudroom that leads directly to the master bedroom area for ultimate convenience.Upon entering, you'll immediately notice the beautiful Hickory wood flooring and large dining room. To your right, a well appointed office with elegant French doors offers a quiet retreat. Continue through to the expansive living room, where large windows flood the space with natural light, enhanced by a stunning stone fireplace with wood mantle. The living room seamlessly connects to the eat-in kitchen, creating an open and inviting atmosphere while the kitchen boasts gorgeous granite countertops, stainless steel Kitchen Aide appliances, microwave, oven, and gas cooktop—ideal for both everyday meals and entertaining.The backyard features a large covered composite deck, perfect for relaxing and entertaining while enjoying the privacy of the serene setting. To the right of the living room, a private hallway leads to a half bath and two bedrooms that share a Jack and Jill bathroom, offering comfort and privacy.The master suite is a true retreat, with a walk-out to the back deck. The master bathroom offers a freestanding soaking tub, a spacious walk-in shower, and a custom closet.Make your way to the finished basement providing endless possibilities with a large family/recreation room, a built-in kitchen area, a half bathroom, two additional bedrooms with another Jack and Jill bathroom, and abundant storage throughout.This thoughtfully designed home features custom details and leaves nothing to do but move in and enjoy!
Listing Details
- Property Type
- Residential
- Listing#
- 5964155
- Source
- PPAR (Pikes Peak Association)
- Last Updated
- 03-31-2025 01:30am
- Status
- Active
Property Details
- Location
- Colorado Springs, CO 80908
- SqFT
- 5472
- Year Built
- 2017
- Acres
- 1.4800
- Bedrooms
- 5
- Garage spaces
- 4
- Garage spaces count
- 4
Map
Property Level and Sizes
- SqFt Finished
- 4733
- SqFt Main
- 2736
- SqFt Basement
- 2736
- Lot Description
- Level
- Lot Size
- 1.4800
- Base Floor Plan
- Ranch
- Basement Finished %
- 73
Financial Details
- Previous Year Tax
- 6895.12
- Year Tax
- 2024
Interior Details
- Appliances
- 220v in Kitchen, Cook Top, Dishwasher, Disposal, Gas in Kitchen, Kitchen Vent Fan, Microwave Oven, Oven, Refrigerator
- Fireplaces
- Gas, Main Level, Stone
- Utilities
- Cable Available, Electricity Connected, Natural Gas Connected
Exterior Details
- Wells
- 0
- Water
- Municipal
Room Details
- Baths Full
- 3
- Main Floor Bedroom
- M
- Laundry Availability
- Main
Garage & Parking
- Garage Type
- Attached
- Garage Spaces
- 4
- Garage Spaces
- 4
- Parking Features
- Even with Main Level, Garage Door Opener, Oversized, Workshop
Exterior Construction
- Structure
- Frame
- Siding
- Stone,Stucco
- Roof
- Other
- Construction Materials
- Existing Home
Land Details
- Water Tap Paid (Y/N)
- No
Schools
- School District
- Lewis-Palmer-38
Walk Score®
Listing Media
- Virtual Tour
- Click here to watch tour
Contact Agent
executed in 0.324 sec.













