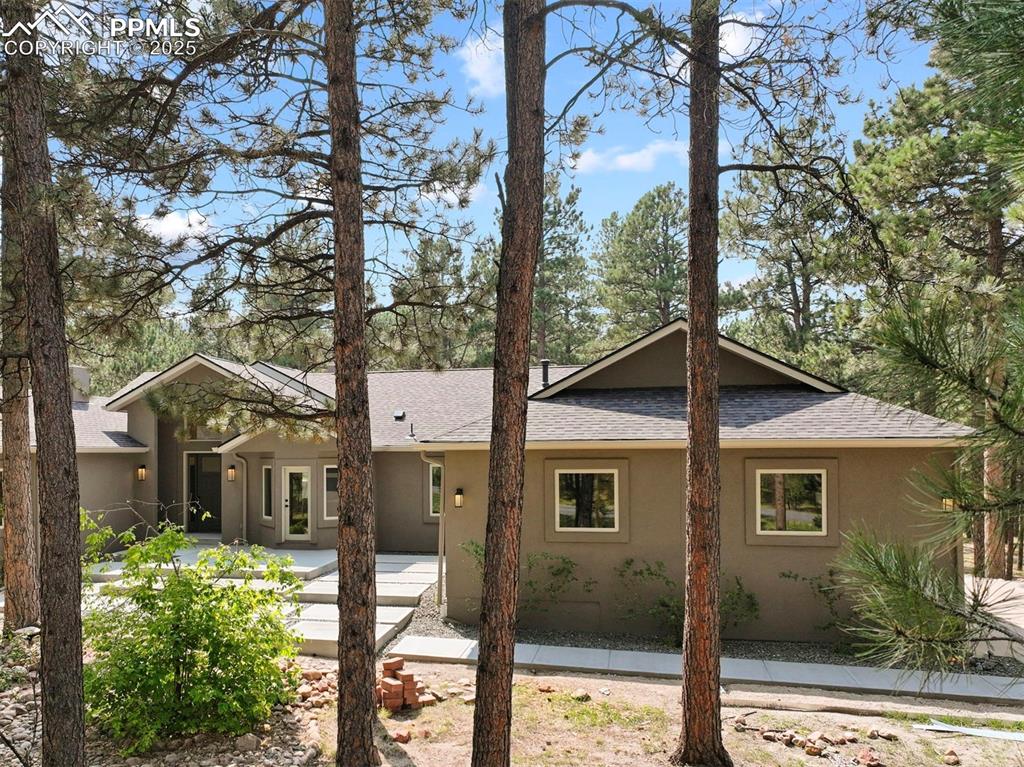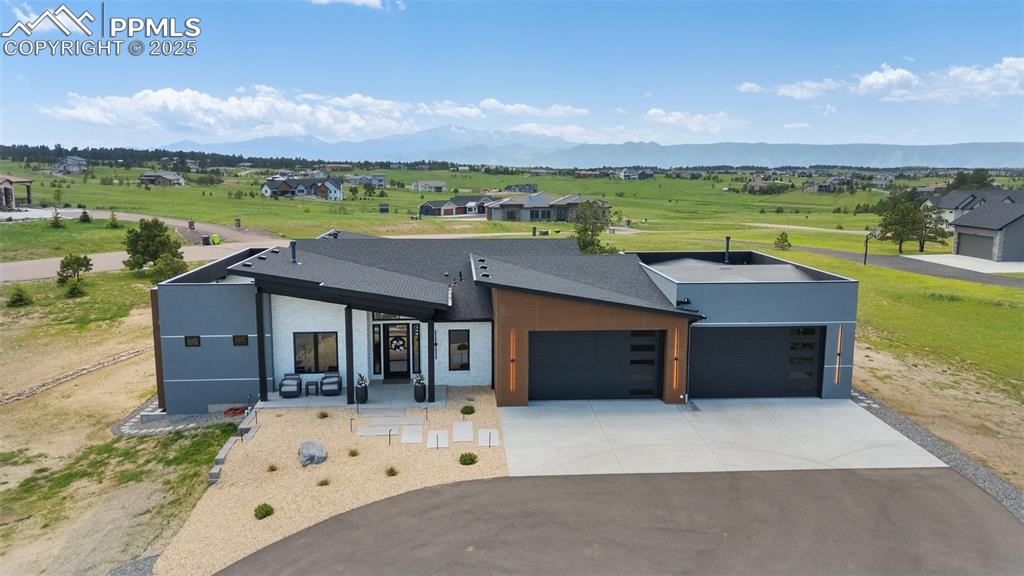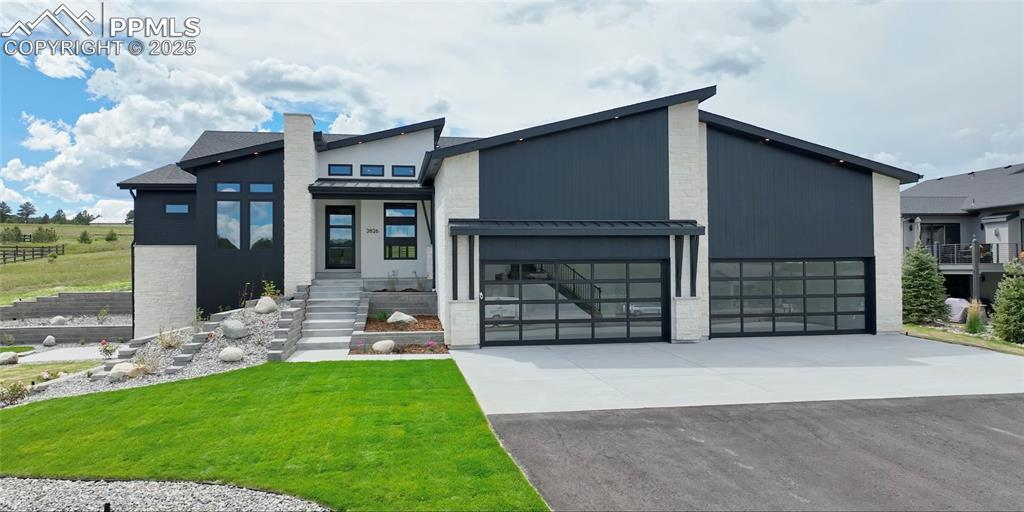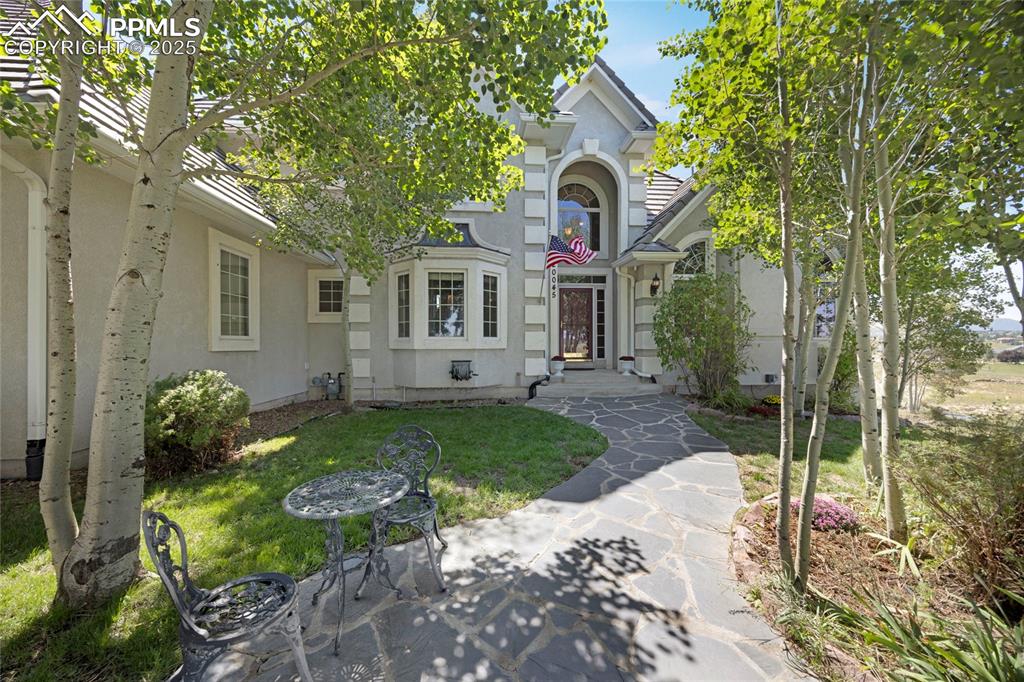4257 Silver Nell Drive
Colorado Springs, CO 80908 — El Paso County — Settlers View NeighborhoodResidential $2,300,000 Active Listing# 8204183
5 beds 6 baths 5326.00 sqft Lot size: 116740.80 sqft 2.68 acres 2024 build
Property Description
Modern Elegance Meets Mountain Majesty. This sleek, architecturally stunning modern masterpiece sits on 2.68 acres of serenity framing unobstructed views of Pikes Peak. Exterior materials Nichiha, stucco and stone are low maintenance. Designed by and for the discerning buyer, every line, finish, and feature reflects refined simplicity and high-end function. 5 spacious bedrooms (two on main plus office and 3 in lower walk out level all with en suite), 5.5 luxurious bathrooms, and dedicated office enclosed with glass; back patio with fireplace to enjoy breathtaking views; stairs to access to lower walk out custom, heated courtyard. This home effortlessly provides modern chic, style and flair. The gourmet kitchen is a chef’s dream, anchored by soft-close custom cabinetry, a six-burner gas range with two additional ovens, a double oven-microwave combo plus expansive prep space—perfect for entertaining or intimate meals. Seamless flow to dining space with large windows; wine bar area and additional full butler pantry for food prep complete with sink, freezer and ice maker and additional shelving with door to shut away the work space. Thoughtfully designed laundry drop zone with natural light, utility sink, dual closets, and sliding pocket door for effortless flow and privacy. Main master has access to back patio (plumbed/wired for hot tub); private laundry in large custom closet. The bathroom's unique design boasts wet room, heated floors, two private WC areas, remarkable dual sink vanity with stylish cabinets and tile work. The walk-out basement transforms into a private retreat or party hub with a full wet bar, complete with fridge with ice maker, dishwasher and glass space ready for temp or humidity control - ideal for hosting with style. Clean modern open-concept living with abundant natural light that defines every space. A rare fusion of minimalism and sharp design - this home is the pinnacle of sleek architecture and design with appreciation for contemporary mountain living.
Listing Details
- Property Type
- Residential
- Listing#
- 8204183
- Source
- REcolorado (Denver)
- Last Updated
- 11-04-2025 04:20pm
- Status
- Active
- Off Market Date
- 11-30--0001 12:00am
Property Details
- Property Subtype
- Single Family Residence
- Sold Price
- $2,300,000
- Original Price
- $2,500,000
- Location
- Colorado Springs, CO 80908
- SqFT
- 5326.00
- Year Built
- 2024
- Acres
- 2.68
- Bedrooms
- 5
- Bathrooms
- 6
- Levels
- One
Map
Property Level and Sizes
- SqFt Lot
- 116740.80
- Lot Features
- Ceiling Fan(s), Central Vacuum, Entrance Foyer, Five Piece Bath, High Ceilings, High Speed Internet, Open Floorplan, Pantry, Primary Suite, Quartz Counters, Smart Window Coverings, Walk-In Closet(s), Wet Bar
- Lot Size
- 2.68
- Basement
- Full, Walk-Out Access
Financial Details
- Previous Year Tax
- 5799.00
- Year Tax
- 2024
- Is this property managed by an HOA?
- Yes
- Primary HOA Name
- Settlers View
- Primary HOA Phone Number
- 7192905473
- Primary HOA Fees
- 305.00
- Primary HOA Fees Frequency
- Annually
Interior Details
- Interior Features
- Ceiling Fan(s), Central Vacuum, Entrance Foyer, Five Piece Bath, High Ceilings, High Speed Internet, Open Floorplan, Pantry, Primary Suite, Quartz Counters, Smart Window Coverings, Walk-In Closet(s), Wet Bar
- Appliances
- Bar Fridge, Cooktop, Dishwasher, Disposal, Double Oven, Down Draft, Freezer, Gas Water Heater, Microwave, Oven, Range, Refrigerator, Wine Cooler
- Laundry Features
- Sink
- Electric
- Central Air
- Cooling
- Central Air
- Heating
- Forced Air, Natural Gas
- Fireplaces Features
- Gas, Living Room, Outside
Exterior Details
- Lot View
- Mountain(s)
- Water
- Private
- Sewer
- Septic Tank
Garage & Parking
- Parking Features
- Circular Driveway, Concrete, Heated Garage, Insulated Garage, Lighted, Oversized
Exterior Construction
- Roof
- Composition, Other
- Construction Materials
- Other
- Security Features
- Carbon Monoxide Detector(s), Smoke Detector(s)
- Builder Source
- Public Records
Land Details
- PPA
- 0.00
- Road Surface Type
- Paved
- Sewer Fee
- 0.00
Schools
- Elementary School
- Ray E. Kilmer
- Middle School
- Lewis-Palmer
- High School
- Lewis-Palmer
Walk Score®
Listing Media
- Virtual Tour
- Click here to watch tour
Contact Agent
executed in 0.299 sec.













