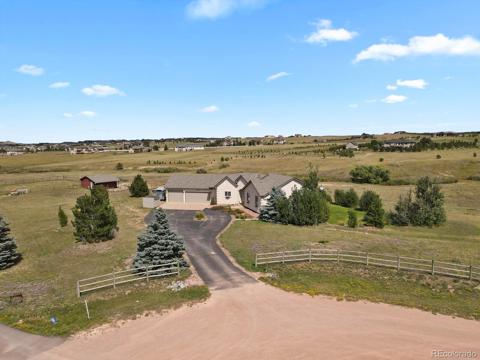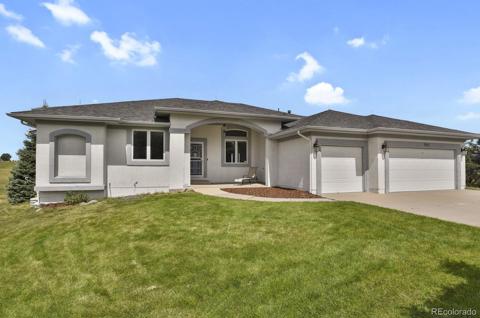8119 Perry Owens Drive
Colorado Springs, CO 80908 — El Paso County — Homestead At Sterling Ranch NeighborhoodResidential $799,900 Active Listing# 5038485
4 beds 3886 sqft 0.2226 acres 2024 build
Property Description
The Massey floorplan truly embodies the essence of modern living with its thoughtfully designed spaces that cater to both relaxation and entertainment. Step into the heart of the home, where the open-concept layout invites natural light to flow through the expansive Great Room, creating a warm and welcoming atmosphere. The elegant dining area is perfectly positioned for family gatherings, while the gourmet kitchen stands as a centerpiece with its stunning island, ideal for meal prep or casual dining. Experience the luxury of the primary suite, a serene retreat with its spa-like bathroom featuring a spacious mud-set shower and a beautifully designed walk-in closet that satisfies all your storage needs. The additional bedroom on the main level is perfect for guests or as a private office space. Venture downstairs to discover the finished basement, a versatile space that expands your living area with a large recreation room, two additional bedrooms, and a stylish bathroom. The Wet Bar adds a touch of sophistication, making it an entertainer's dream for hosting friends and family. Every detail of this home has been crafted for comfort and efficiency, with advanced features like a whole-house ventilation system and energy-efficient appliances ensuring peace of mind. The 3-car garage not only provides ample parking but also serves as a canvas for your hobbies, whether it’s a workshop or extra storage. Don’t miss out on the opportunity to own this remarkable home in Homestead at Sterling Ranch, where elegance meets functionality in a community designed for the modern lifestyle. Schedule your visit today and experience the unmatched allure of the Massey floorplan! Taxes are based on land only. Measurements and sq. footage are approx. and may vary.
Listing Details
- Property Type
- Residential
- Listing#
- 5038485
- Source
- PPAR (Pikes Peak Association)
- Last Updated
- 02-20-2025 12:13pm
- Status
- Active
Property Details
- Location
- Colorado Springs, CO 80908
- SqFT
- 3886
- Year Built
- 2024
- Acres
- 0.2226
- Bedrooms
- 4
- Garage spaces
- 3
- Garage spaces count
- 3
Map
Property Level and Sizes
- SqFt Finished
- 3322
- SqFt Main
- 1943
- SqFt Basement
- 1943
- Lot Description
- Level, Mountain View
- Lot Size
- 9696.0000
- Base Floor Plan
- Ranch
- Basement Finished %
- 71
Financial Details
- Previous Year Tax
- 275.00
- Year Tax
- 2024
Interior Details
- Appliances
- Cook Top, Dishwasher, Disposal, Double Oven, Gas in Kitchen, Microwave Oven, Self Cleaning Oven
- Fireplaces
- Gas, Main Level, Masonry
- Utilities
- Cable Connected, Electricity Connected, Natural Gas Connected, Telephone
Exterior Details
- Fence
- Rear
- Wells
- 0
- Water
- Assoc/Distr
Room Details
- Baths Full
- 1
- Main Floor Bedroom
- M
- Laundry Availability
- Electric Hook-up,Main
Garage & Parking
- Garage Type
- Attached
- Garage Spaces
- 3
- Garage Spaces
- 3
- Parking Features
- Garage Door Opener
Exterior Construction
- Structure
- Framed on Lot
- Siding
- Stone,Wood
- Roof
- Composite Shingle
- Construction Materials
- Under Construction
- Builder Name
- Vantage Hm Corp
Land Details
- Water Tap Paid (Y/N)
- No
Schools
- School District
- Academy-20
Walk Score®
Contact Agent
executed in 1.365 sec.




)
)
)
)
)
)



