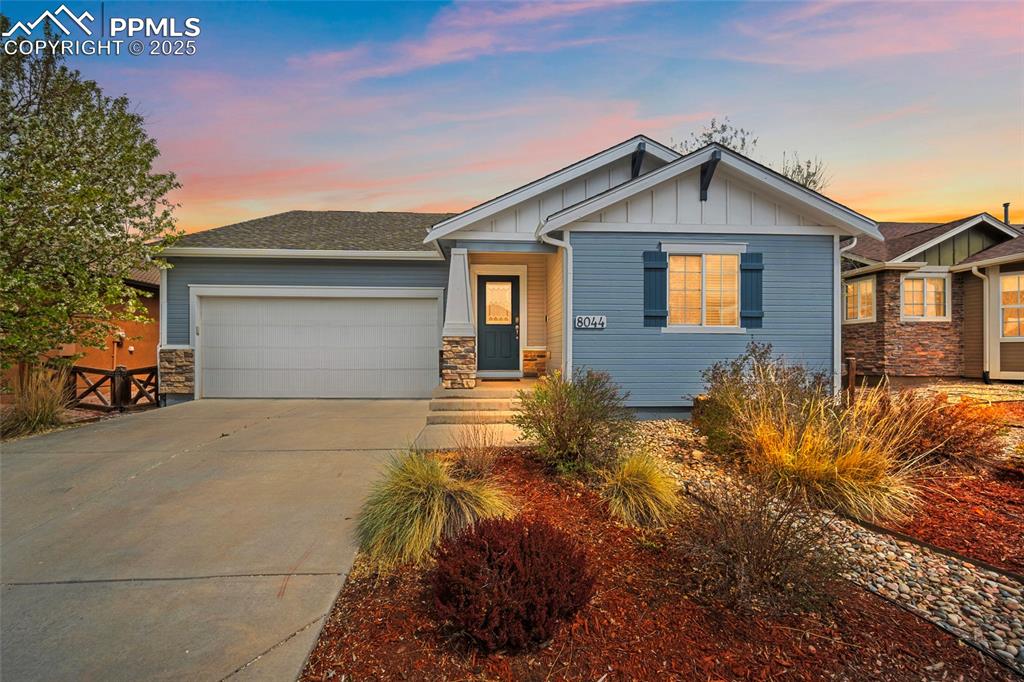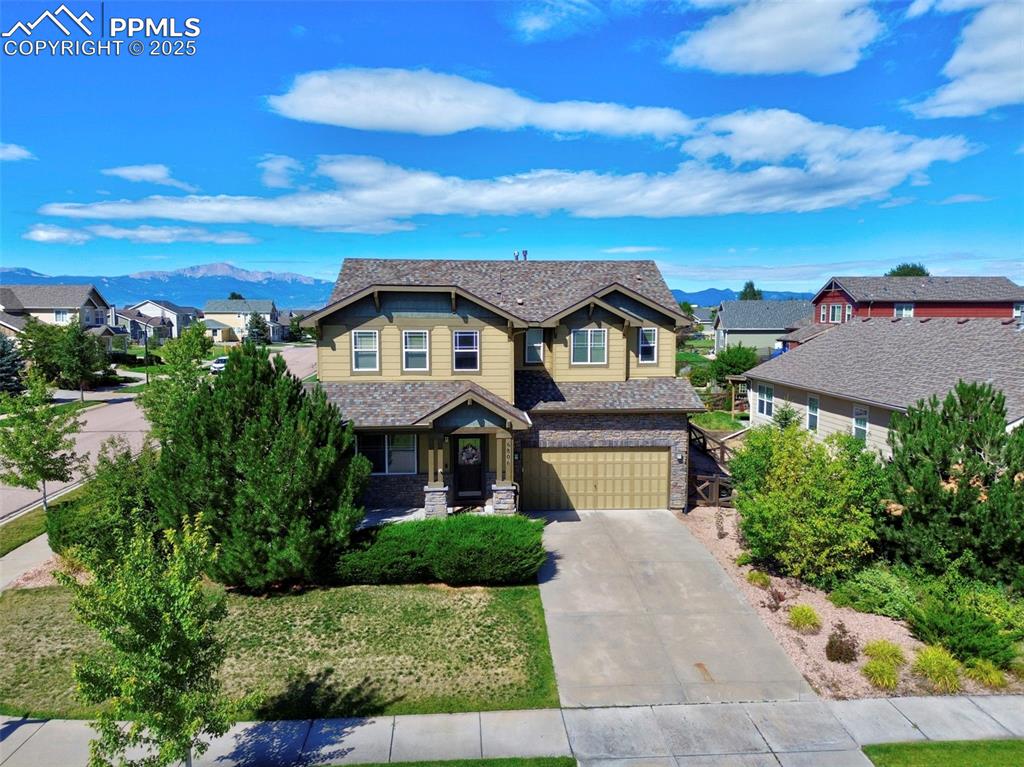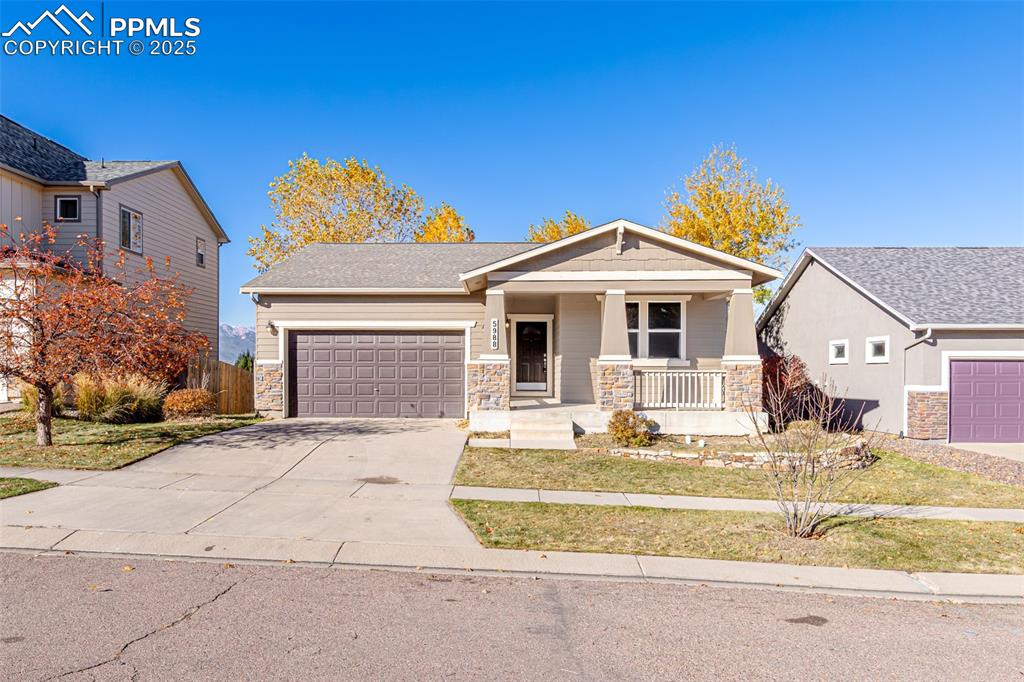8304 William Downing Drive
Colorado Springs, CO 80908 — El Paso County — Sterling Ranch NeighborhoodResidential $899,000 Active Listing# 9486405
4 beds 3 baths 4194.00 sqft Lot size: 11201.00 sqft 0.26 acres 2024 build
Property Description
Absolutely stunning and like-new, this 4-bedroom, 3-bathroom, 4-car garage home is now available in North Colorado Springs. From the moment you arrive, you’ll be captivated by its incredible curb appeal, featuring a fully landscaped, level lot and a striking black and white stucco exterior. A spacious front courtyard leads to a sleek, modern front door, setting the tone for the stylish interior that awaits. Inside, you're welcomed by an expansive open floor plan with LVP flooring throughout. The living room features a floor-to-ceiling stone fireplace, creating a dramatic and eye-catching focal point. From there, the space flows seamlessly into the gourmet kitchen, complete with beautiful matching marble countertops and backsplash, stainless steel appliances—including double ovens and an industrial-style vent hood—and an oversized island with seating for six. Modern brown cabinetry paired with elegant custom gold hardware adds the perfect finishing touch. A spacious dining area sits just off the kitchen, ideal for daily meals or entertaining. Natural light pours into the main level through oversized windows and large double sliding glass doors, leading to a covered patio and a beautifully maintained, fully fenced backyard. Also on the main level is a stylish office with custom wainscoting. As well as a secondary bedroom and full bathroom, and a luxurious primary suite. The primary retreat features a spa-like 5-piece en suite bathroom with unique modern tile, bold black fixtures, a standalone shower, a stunning soaking tub, and a large walk-in closet. The finished basement expands your living space with two additional bedrooms, a full bathroom, and a massive entertainment area offering endless possibilities—from a media room to a home gym or game room. Built in 2025 with numerous upgrades and refined modern finishes, this home offers warmth, style, and functionality at every turn. It’s move-in ready and sure to impress—schedule your showing today before it's gone!
Listing Details
- Property Type
- Residential
- Listing#
- 9486405
- Source
- REcolorado (Denver)
- Last Updated
- 10-30-2025 08:16pm
- Status
- Active
- Off Market Date
- 11-30--0001 12:00am
Property Details
- Property Subtype
- Single Family Residence
- Sold Price
- $899,000
- Original Price
- $925,000
- Location
- Colorado Springs, CO 80908
- SqFT
- 4194.00
- Year Built
- 2024
- Acres
- 0.26
- Bedrooms
- 4
- Bathrooms
- 3
- Levels
- One
Map
Property Level and Sizes
- SqFt Lot
- 11201.00
- Lot Features
- Ceiling Fan(s), High Ceilings, High Speed Internet, Kitchen Island, Open Floorplan, Pantry, Primary Suite, Smart Thermostat, Smoke Free, Stone Counters, Walk-In Closet(s)
- Lot Size
- 0.26
- Basement
- Finished, Full
Financial Details
- Previous Year Tax
- 1953.00
- Year Tax
- 2024
- Is this property managed by an HOA?
- Yes
- Primary HOA Name
- RowCal
- Primary HOA Phone Number
- (651) 362-1570
- Primary HOA Fees
- 95.00
- Primary HOA Fees Frequency
- Quarterly
- Secondary HOA Name
- Sterling Ranch Metro District
- Secondary HOA Phone Number
- 719-284-7242
- Secondary HOA Fees
- 125.00
- Secondary HOA Fees Frequency
- Monthly
Interior Details
- Interior Features
- Ceiling Fan(s), High Ceilings, High Speed Internet, Kitchen Island, Open Floorplan, Pantry, Primary Suite, Smart Thermostat, Smoke Free, Stone Counters, Walk-In Closet(s)
- Appliances
- Dishwasher, Disposal, Double Oven, Dryer, Gas Water Heater, Microwave, Oven, Range, Range Hood, Refrigerator, Self Cleaning Oven, Smart Appliance(s), Washer
- Electric
- None
- Flooring
- Carpet, Laminate
- Cooling
- None
- Heating
- Forced Air
- Fireplaces Features
- Gas, Living Room
- Utilities
- Cable Available, Electricity Available, Natural Gas Available
Exterior Details
- Features
- Private Yard
- Water
- Public
- Sewer
- Public Sewer
Garage & Parking
- Parking Features
- Concrete
Exterior Construction
- Roof
- Shingle
- Construction Materials
- Stucco
- Exterior Features
- Private Yard
- Window Features
- Double Pane Windows, Window Coverings
- Security Features
- Carbon Monoxide Detector(s), Security System, Smoke Detector(s), Video Doorbell
- Builder Name
- Vantage Homes
- Builder Source
- Public Records
Land Details
- PPA
- 0.00
- Sewer Fee
- 0.00
Schools
- Elementary School
- Legacy Peak
- Middle School
- Chinook Trail
- High School
- Liberty
Walk Score®
Listing Media
- Virtual Tour
- Click here to watch tour
Contact Agent
executed in 0.309 sec.













