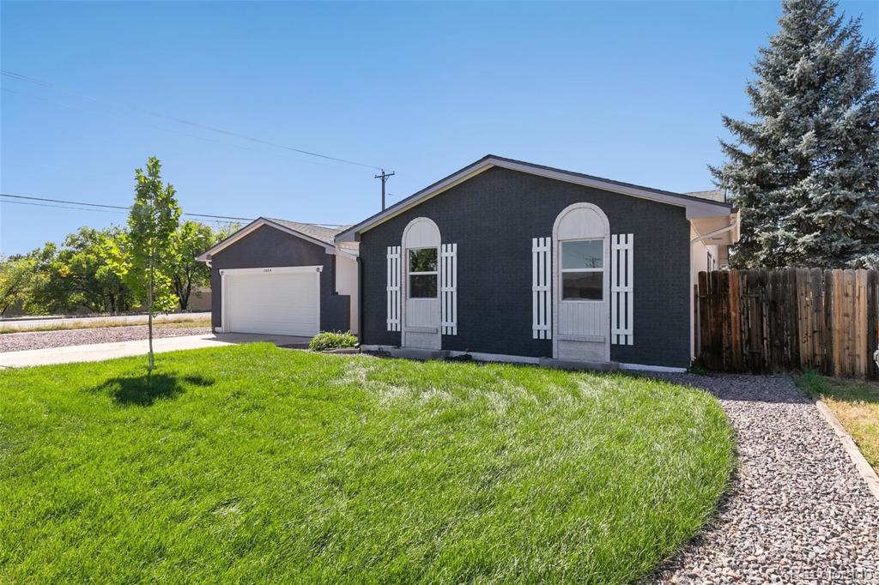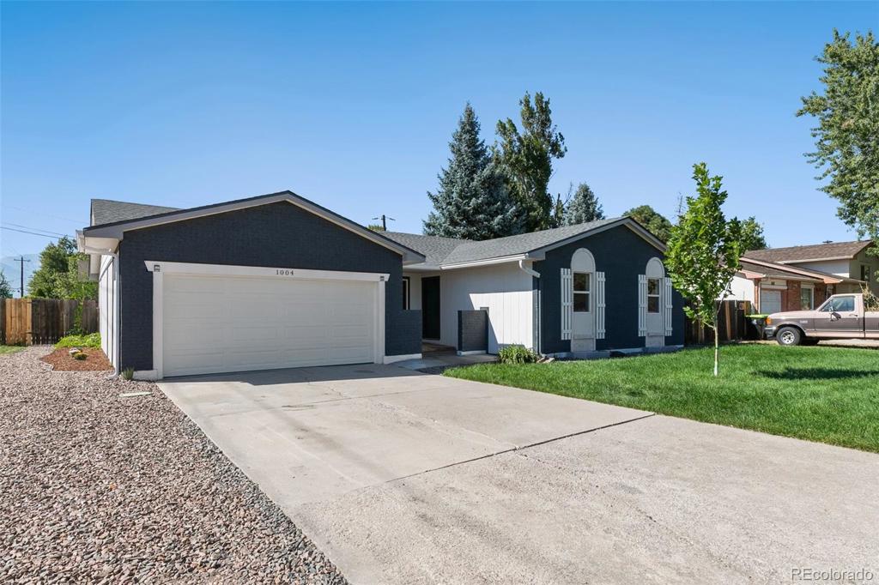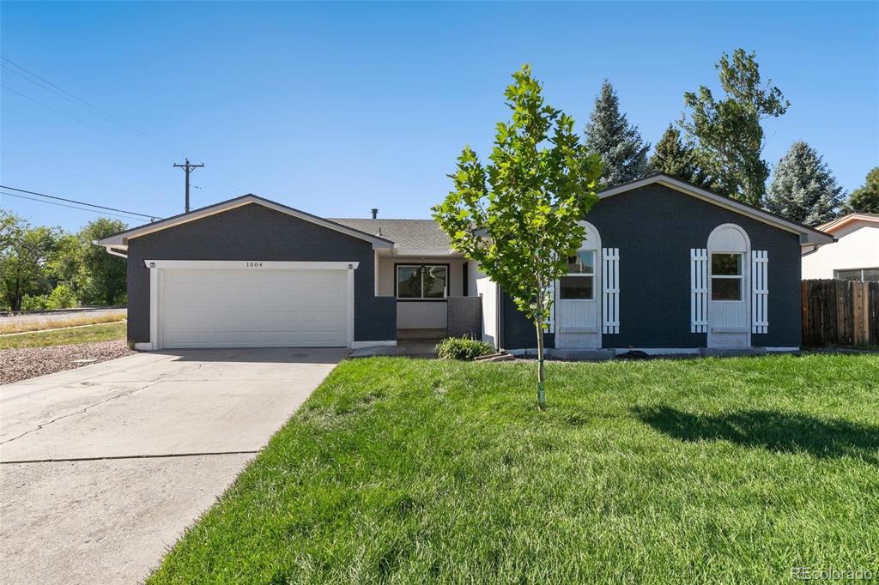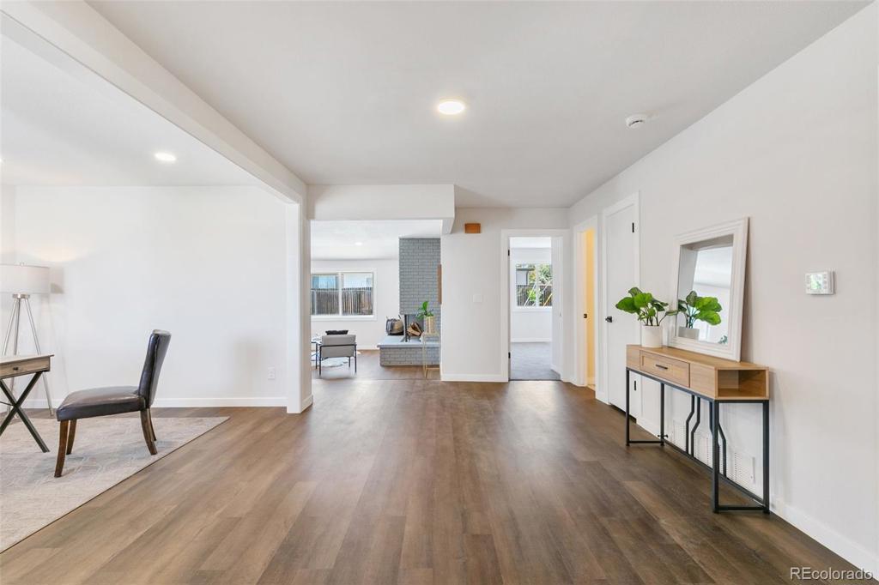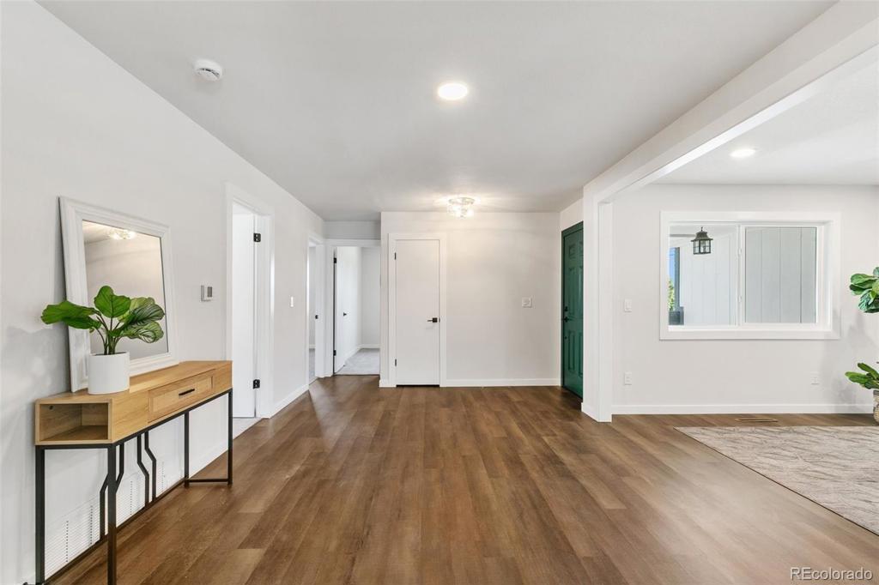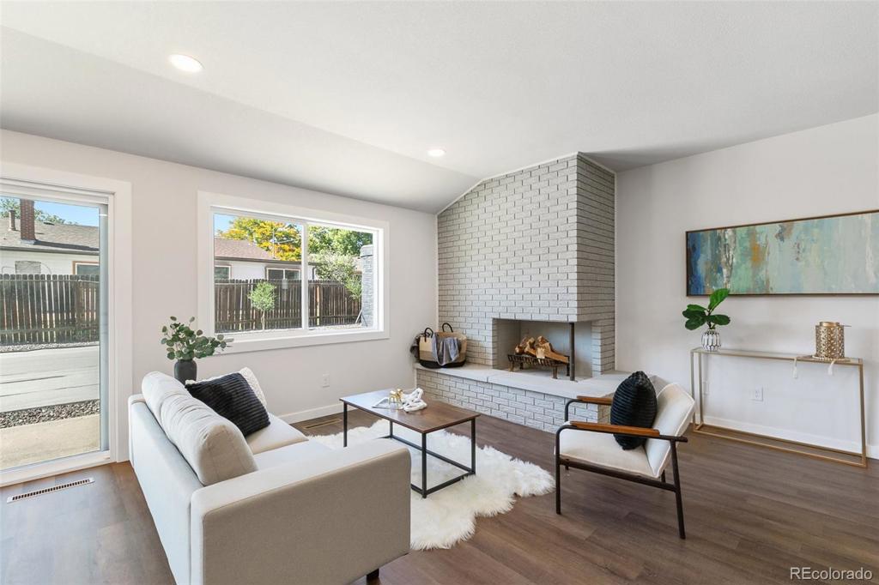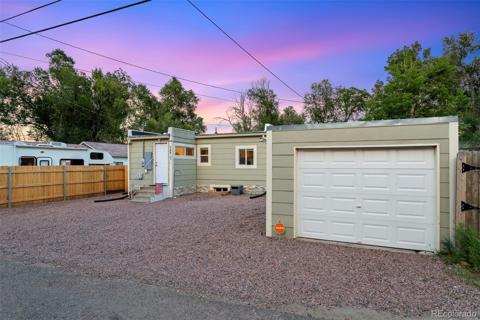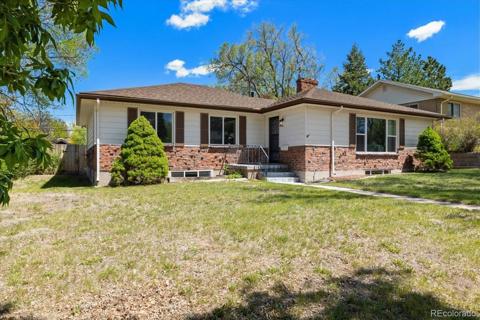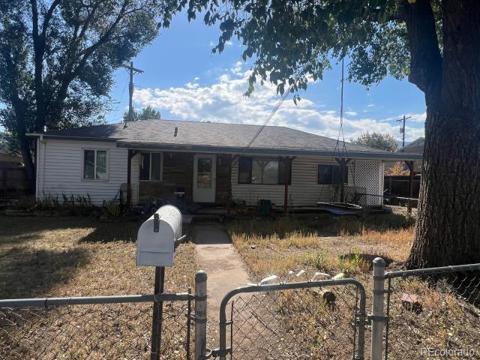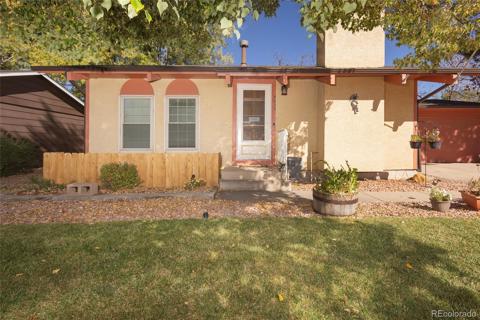1004 Auburn Drive
Colorado Springs, CO 80909 — El Paso County — Austin Estates NeighborhoodResidential $499,800 Active Listing# 3320419
5 beds 3 baths 3194.00 sqft Lot size: 8910.00 sqft 0.20 acres 1972 build
Property Description
This home has been completely transformed from an old charm to a beautiful modern home! It was renovated from top to bottom, inside out. The owner did a fantastic job reviving this home, making it contemporary and stylish yet keeping its original character. It has a new roof with new insulation in the attic, new vinyl windows, a new A/C, a new water heater, a new garage door, and a new sewer pipe. Interior has new Samsung appliances, durable LVP flooring, new bath tiles, new showers, and new carpets. This is a large, 3200 sqft ranch home with a full basement, which is unique and rare in this neighborhood. (It was a former model home having a fireplace inside and outside!) The main level includes 4 beds, 2 baths, an office/formal dining, living, and dining room and the basement has 1 bed, 1 bath, a family room, and an entertaining/game room. Abundant spaces for family! The owner left a part of the backyard (a covered area) for the new owner to create their own wish garden. It can be sod, used as a kids' play area, or made into a barbeque area whatever they can imagine to create. Not only this home has great new features, but the location is super. Located between Academy and Galley, it's within minutes of groceries, malls, restaurants, schools, parks and a hospital. It's a Super Prime Location! You don't want to miss out on seeing this home! A great opportunity to have it all; a brand new, a great location, a great size within your budget!
Listing Details
- Property Type
- Residential
- Listing#
- 3320419
- Source
- REcolorado (Denver)
- Last Updated
- 10-27-2024 10:05pm
- Status
- Active
- Off Market Date
- 11-30--0001 12:00am
Property Details
- Property Subtype
- Single Family Residence
- Sold Price
- $499,800
- Original Price
- $515,000
- Location
- Colorado Springs, CO 80909
- SqFT
- 3194.00
- Year Built
- 1972
- Acres
- 0.20
- Bedrooms
- 5
- Bathrooms
- 3
- Levels
- One
Map
Property Level and Sizes
- SqFt Lot
- 8910.00
- Lot Features
- Breakfast Nook, Eat-in Kitchen, Kitchen Island, Open Floorplan, Pantry, Primary Suite, Quartz Counters, Vaulted Ceiling(s)
- Lot Size
- 0.20
- Basement
- Full
Financial Details
- Previous Year Tax
- 1312.00
- Year Tax
- 2023
- Primary HOA Fees
- 0.00
Interior Details
- Interior Features
- Breakfast Nook, Eat-in Kitchen, Kitchen Island, Open Floorplan, Pantry, Primary Suite, Quartz Counters, Vaulted Ceiling(s)
- Appliances
- Dishwasher, Disposal, Oven, Range, Refrigerator, Self Cleaning Oven
- Electric
- Central Air
- Flooring
- Carpet, Vinyl, Wood
- Cooling
- Central Air
- Heating
- Forced Air
- Fireplaces Features
- Living Room, Outside
- Utilities
- Electricity Available, Natural Gas Available
Exterior Details
- Water
- Public
- Sewer
- Public Sewer
Garage & Parking
- Parking Features
- Concrete, Dry Walled
Exterior Construction
- Roof
- Architecural Shingle
- Construction Materials
- Brick, Frame, Wood Siding
- Window Features
- Double Pane Windows
- Security Features
- Carbon Monoxide Detector(s)
Land Details
- PPA
- 0.00
- Road Frontage Type
- Public
- Road Surface Type
- Alley Paved
- Sewer Fee
- 0.00
Schools
- Elementary School
- Twain
- Middle School
- Galileo
- High School
- Mitchell
Walk Score®
Contact Agent
executed in 2.555 sec.




