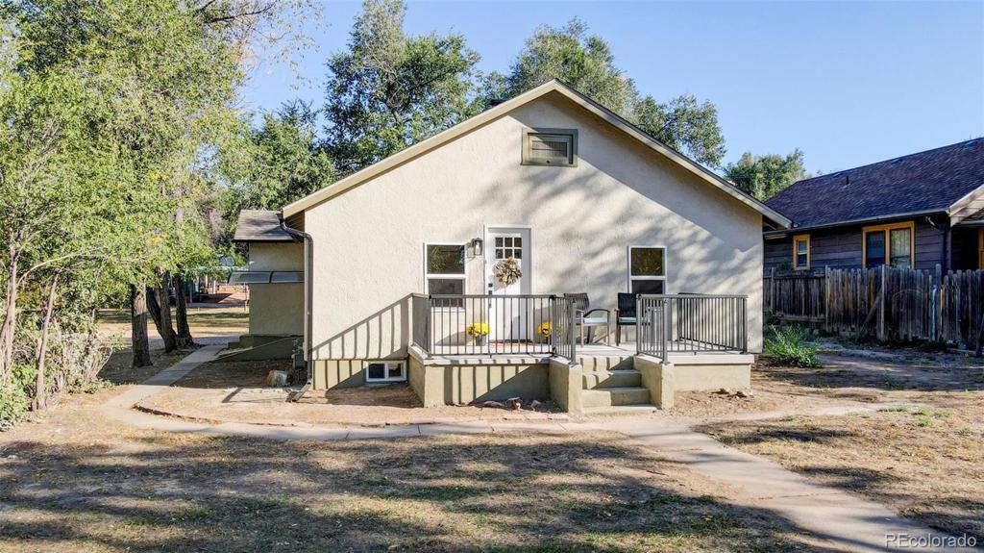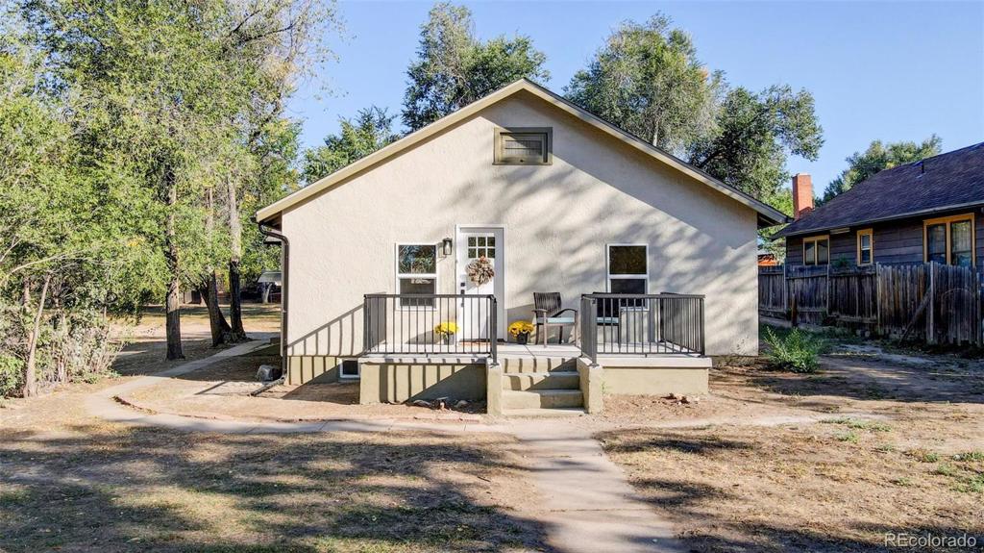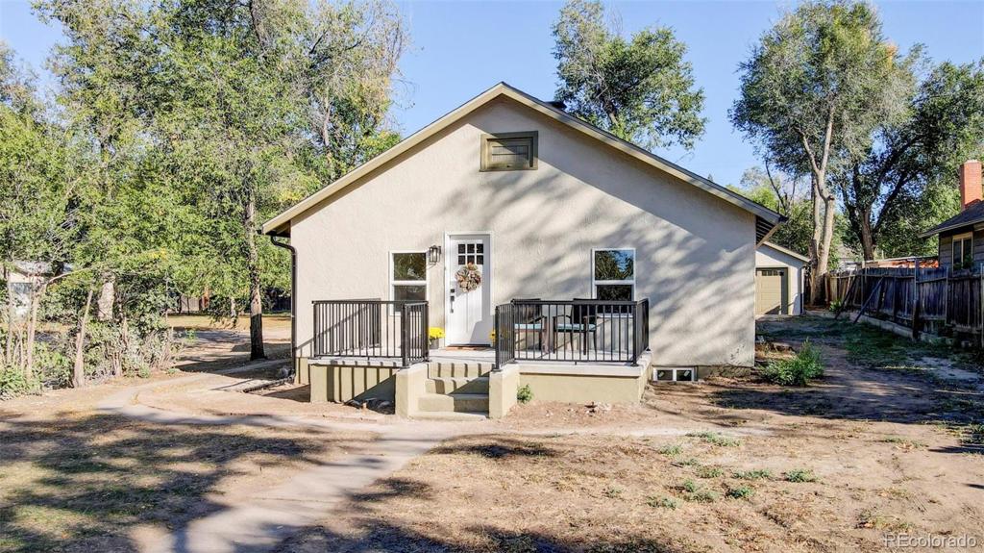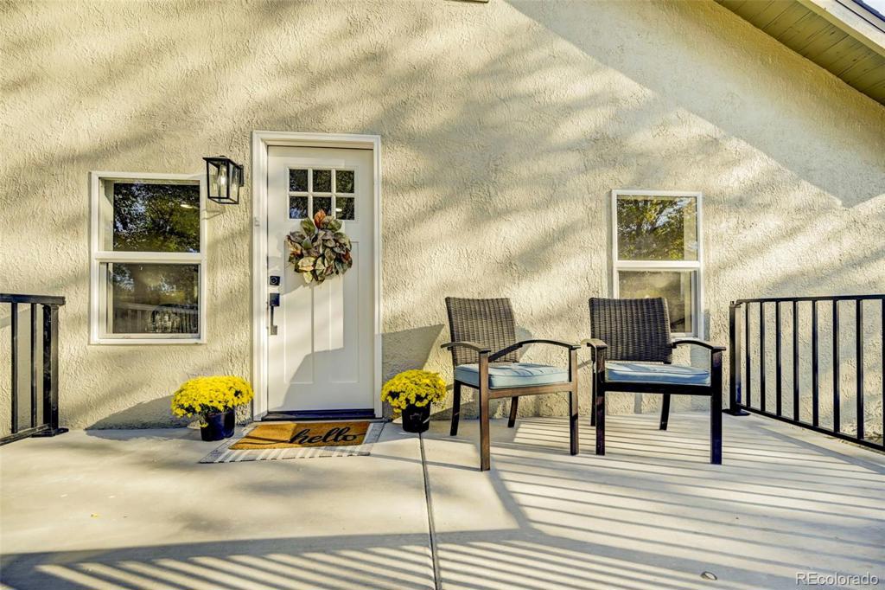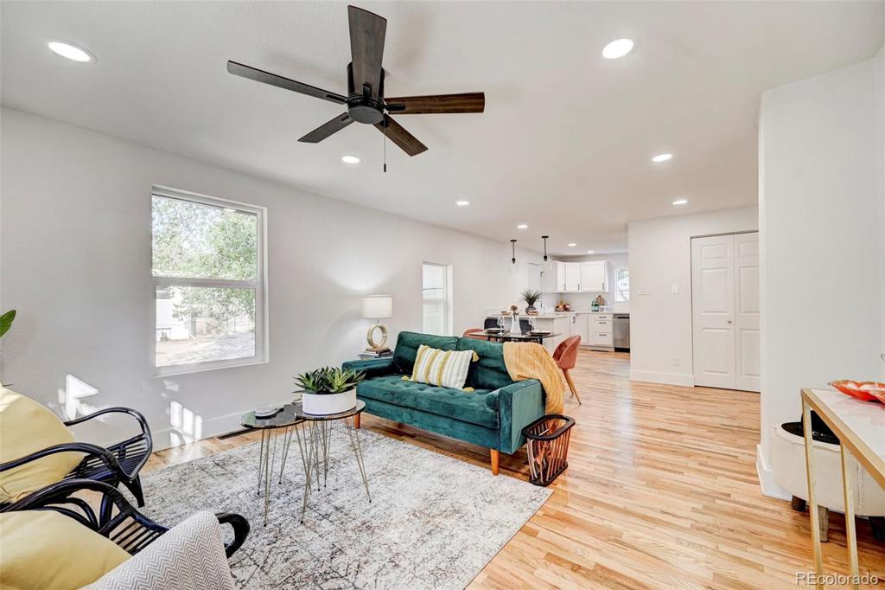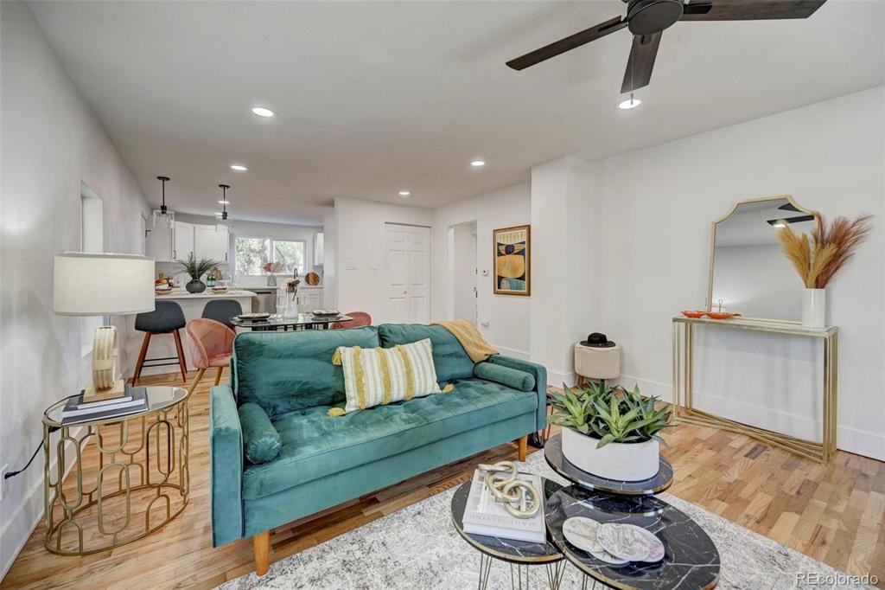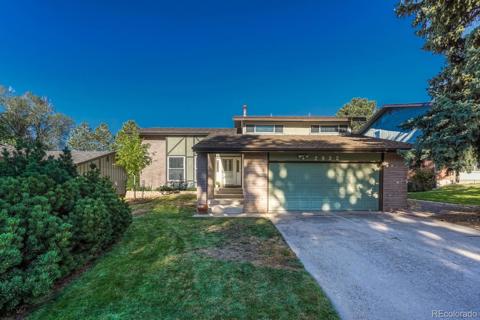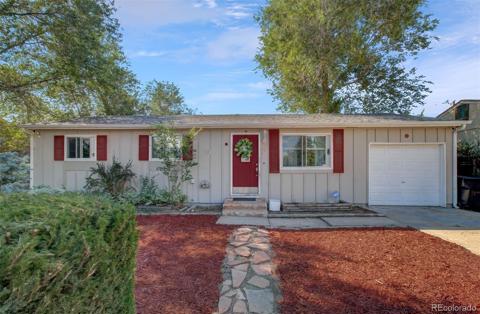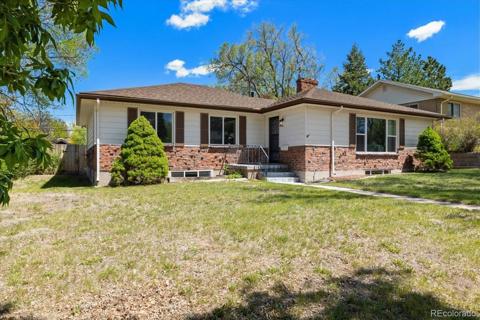2436 E Willamette Avenue
Colorado Springs, CO 80909 — El Paso County — East Hills NeighborhoodResidential $421,900 Active Listing# 5298593
2 beds 1 baths 1904.00 sqft Lot size: 12375.00 sqft 0.28 acres 1941 build
Property Description
Incredible, fully renovated ranch home on a large lot with a detached garage in Colorado Springs! The brand new Kitchen has beautiful quartz countertops with new cabinets and stainless steel appliances. All new bathroom with new tile, vanity, and toilet. Refinished original hardwood oak floors throughout the main level and new carpet in the basement. The newly painted stucco exterior looks beautiful while decreasing maintenance and increasing efficiency. All new vinyl windows throughout, new roof on the house and garage, new furnace and newer water heater. Brand new concrete front patio with new railing. This entire property has been updated with quality and care. Zoned R2 so an additional structure can be built on the back of the property with alley access. You don't want to miss this fully updated piece of Colorado Springs history! Call for a showing today!
Listing Details
- Property Type
- Residential
- Listing#
- 5298593
- Source
- REcolorado (Denver)
- Last Updated
- 10-25-2024 02:55am
- Status
- Active
- Off Market Date
- 11-30--0001 12:00am
Property Details
- Property Subtype
- Single Family Residence
- Sold Price
- $421,900
- Original Price
- $430,000
- Location
- Colorado Springs, CO 80909
- SqFT
- 1904.00
- Year Built
- 1941
- Acres
- 0.28
- Bedrooms
- 2
- Bathrooms
- 1
- Levels
- One
Map
Property Level and Sizes
- SqFt Lot
- 12375.00
- Lot Features
- Ceiling Fan(s), Eat-in Kitchen, High Speed Internet, Kitchen Island, Open Floorplan, Pantry, Quartz Counters
- Lot Size
- 0.28
- Foundation Details
- Concrete Perimeter
- Basement
- Full
Financial Details
- Previous Year Tax
- 951.00
- Year Tax
- 2023
- Primary HOA Fees
- 0.00
Interior Details
- Interior Features
- Ceiling Fan(s), Eat-in Kitchen, High Speed Internet, Kitchen Island, Open Floorplan, Pantry, Quartz Counters
- Appliances
- Dishwasher, Disposal, Gas Water Heater, Microwave, Oven, Range, Refrigerator
- Electric
- Other
- Flooring
- Carpet, Tile, Wood
- Cooling
- Other
- Heating
- Forced Air
- Utilities
- Electricity Connected, Natural Gas Connected
Exterior Details
- Features
- Rain Gutters
- Water
- Public
- Sewer
- Public Sewer
Garage & Parking
- Parking Features
- Driveway-Dirt, Exterior Access Door
Exterior Construction
- Roof
- Architecural Shingle
- Construction Materials
- Frame, Stucco
- Exterior Features
- Rain Gutters
- Builder Source
- Public Records
Land Details
- PPA
- 0.00
- Sewer Fee
- 0.00
Schools
- Elementary School
- Queen Palmer
- Middle School
- Galileo
- High School
- Palmer
Walk Score®
Contact Agent
executed in 2.797 sec.




