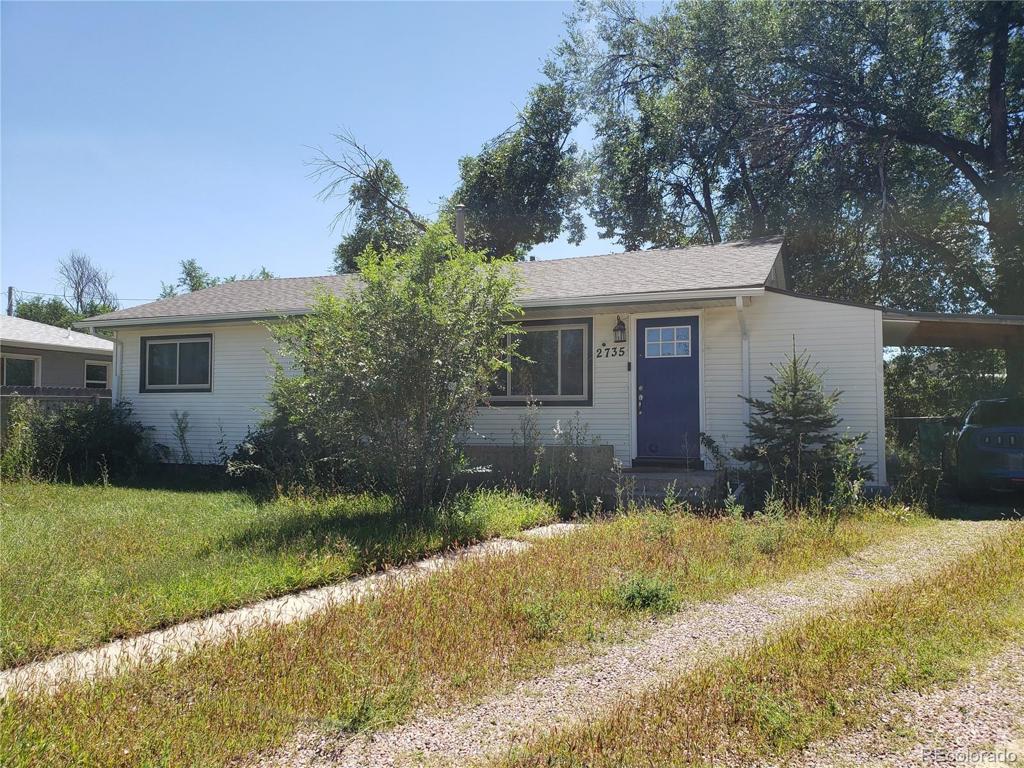2735 Ben Court
Colorado Springs, CO 80909 — El Paso County — Gaharts NeighborhoodResidential $254,900 Pending Listing# 3697240
3 beds 1 baths 1032.00 sqft Lot size: 6070.00 sqft 0.14 acres 1956 build
Property Description
Short Sale*Bank Approved Price***ZONED R2**REMODELED* 3-bedroom Ranch with Over-Sized CarPort on Cul-de-Sac* Newer Wood-style Flooring, REMODELED Eat-in Kitchen with Stainless Steel Refrig/SmoothTopStove/Microwv/Dishwasher, Spacious Newer CounterTops, Tons of Newer Cabinetry with Extra Display Space above,* REMODELED Bath with Tile Flooring and Vertical Tile Surround with Glass Tile Insets* Bright and Open Living Room- Loads of Natural Light from Large Picture Window* Bonus Room for Office/Hobby/Storage* Modern Rustic Doors with Arched cove and bead panel insets and Shaker Style Butted Casings and Baseboards* 5-inch Stainless Bar Cabinetry and Door Pulls* Exterior No-Maintenance Vinyl Siding* Double Pane Windows* Over-Sized Carport* 18x8 Stone-Paver Patio* Large Private Fenced Yard with Mature Trees and Bushes (Landscaping needs TLC)* Large Storage Shed* Remodeled and needs TLC* NO HOA and Low Taxes* Quick access to downtown Colorado Spring and steps away from shopping, restaurants, and EZ access to major roads. This house has all main-level living and convenience for the new buyers*
Listing Details
- Property Type
- Residential
- Listing#
- 3697240
- Source
- REcolorado (Denver)
- Last Updated
- 12-02-2024 06:54am
- Status
- Pending
- Status Conditions
- None Known
- Off Market Date
- 11-29-2024 12:00am
Property Details
- Property Subtype
- Single Family Residence
- Sold Price
- $254,900
- Original Price
- $269,900
- Location
- Colorado Springs, CO 80909
- SqFT
- 1032.00
- Year Built
- 1956
- Acres
- 0.14
- Bedrooms
- 3
- Bathrooms
- 1
- Levels
- One
Map
Property Level and Sizes
- SqFt Lot
- 6070.00
- Lot Features
- Built-in Features, Eat-in Kitchen, Entrance Foyer, High Ceilings, Laminate Counters, No Stairs, Open Floorplan
- Lot Size
- 0.14
- Basement
- Crawl Space
- Common Walls
- No Common Walls, No One Above, No One Below
Financial Details
- Previous Year Tax
- 884.00
- Year Tax
- 2023
- Primary HOA Fees
- 0.00
Interior Details
- Interior Features
- Built-in Features, Eat-in Kitchen, Entrance Foyer, High Ceilings, Laminate Counters, No Stairs, Open Floorplan
- Appliances
- Dishwasher, Disposal, Microwave, Refrigerator, Self Cleaning Oven
- Electric
- None
- Flooring
- Laminate, Tile
- Cooling
- None
- Heating
- Forced Air
Exterior Details
- Features
- Private Yard, Rain Gutters
- Water
- Public
- Sewer
- Public Sewer
Garage & Parking
- Parking Features
- Oversized
Exterior Construction
- Roof
- Composition
- Construction Materials
- Frame, Vinyl Siding
- Exterior Features
- Private Yard, Rain Gutters
- Window Features
- Double Pane Windows
- Builder Source
- Appraiser
Land Details
- PPA
- 0.00
- Road Frontage Type
- Public
- Road Surface Type
- Paved
- Sewer Fee
- 0.00
Schools
- Elementary School
- Queen Palmer
- Middle School
- Galileo
- High School
- Palmer
Walk Score®
Contact Agent
executed in 2.457 sec.








