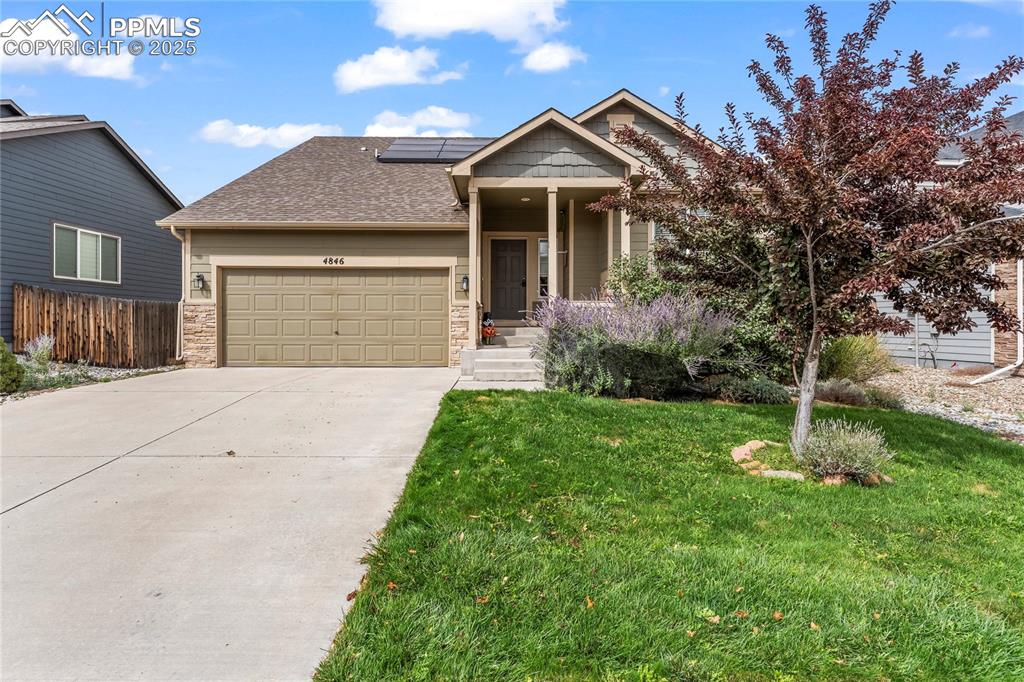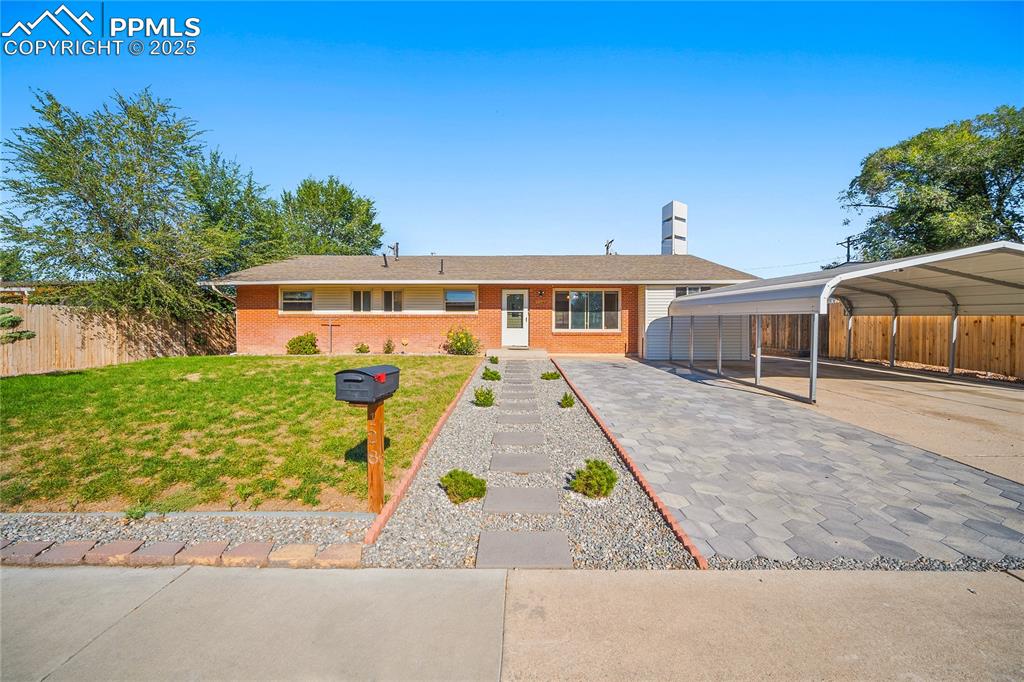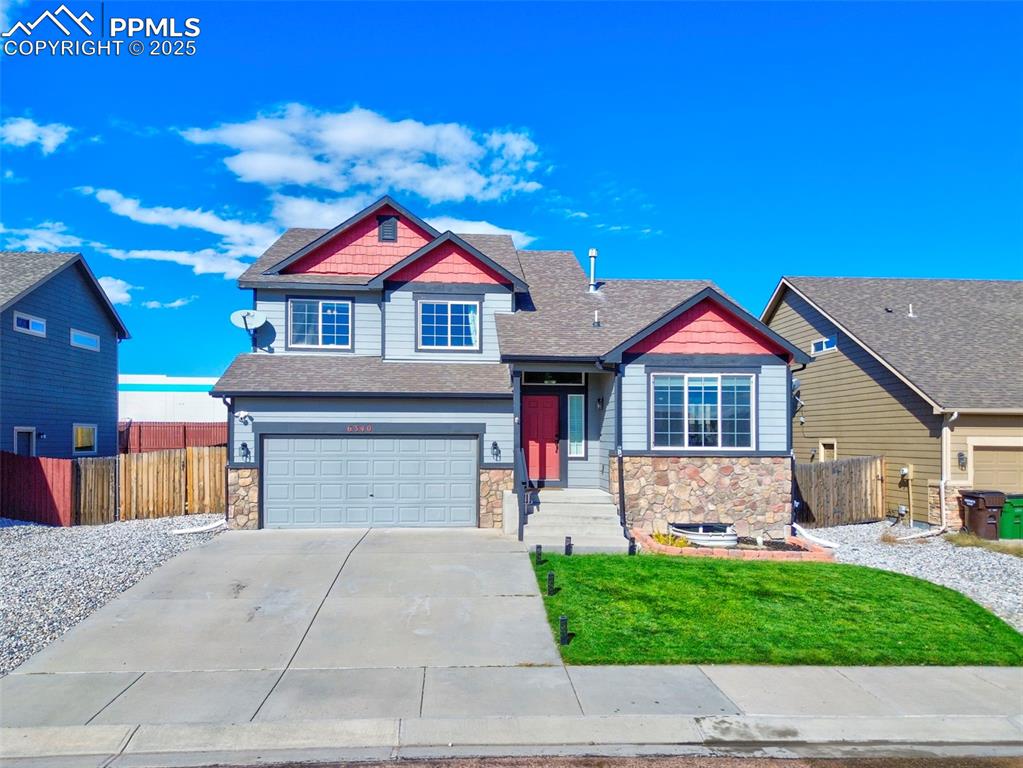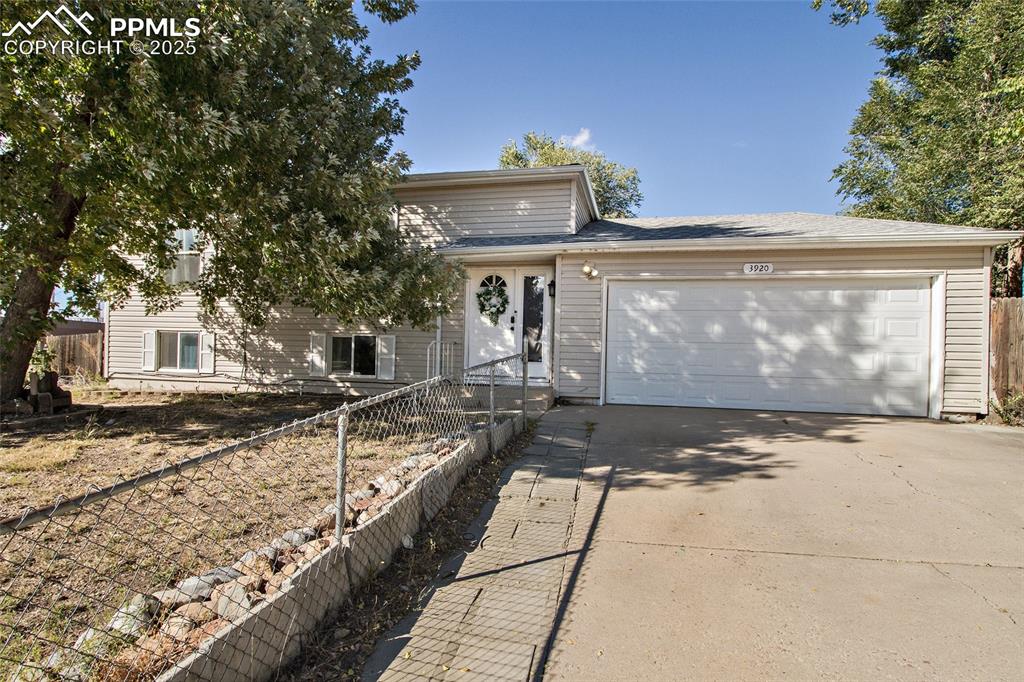4331 N Mcgrew Circle
Colorado Springs, CO 80911 — El Paso County — Bradley Ranch NeighborhoodOpen House - Public: Sat Oct 18, 11:00AM-1:00PM
Residential $370,000 Active Listing# 2723520
4 beds 2 baths 1745.00 sqft Lot size: 4791.60 sqft 0.11 acres 1985 build
Property Description
Welcome to this well-maintained tri-level home offering a functional layout with some interior updates and thoughtful features, set in a convenient neighborhood near schools, parks, and everyday amenities. A brand-new roof was recently installed, providing peace of mind and the potential for lower homeowners insurance premiums. The furnace and central AC (installed in 2017) and the water heater (installed in 2016) were all permitted in 2025 and updated to comply with current code. Fresh paint in select areas has been completed. The main level features a bright and spacious living area with a charming built-in window seat, ceiling fan, cozy wood-burning fireplace, and open railing that enhances the natural flow into the dining area and kitchen. Smart-home features include porch light and ceiling fan controls via switches or Alexa voice command, plus a Ring doorbell for added convenience. Four bedrooms provide flexibility: the upper-level primary suite includes a walk-in closet and a uniquely designed split-sink bath, while the second upper bedroom is ideal for family or guests. The lower level offers a family room, two additional bedrooms, one with a walk-in closet, making this floorplan highly versatile. Both bathrooms were previously remodeled, combining comfort and an updated look. A standout feature is the 12x18 finished space tucked beneath the kitchen, fully carpeted and perfect as a playroom or additional storage. Built-in ledges throughout, touch lighting, and pre-installed security/alarm equipment (just add a monitoring provider) bring comfort and practicality to daily living. Step out from the kitchen and dining area onto a concrete patio, ideal for gatherings, with ample space to garden or simply relax. With a functional layout and timeless character inside and out, this home offers comfort and plenty of potential to make it your own. Don’t miss your chance to make it yours!
Listing Details
- Property Type
- Residential
- Listing#
- 2723520
- Source
- REcolorado (Denver)
- Last Updated
- 10-14-2025 05:57pm
- Status
- Active
- Off Market Date
- 11-30--0001 12:00am
Property Details
- Property Subtype
- Single Family Residence
- Sold Price
- $370,000
- Original Price
- $392,000
- Location
- Colorado Springs, CO 80911
- SqFT
- 1745.00
- Year Built
- 1985
- Acres
- 0.11
- Bedrooms
- 4
- Bathrooms
- 2
- Levels
- Tri-Level
Map
Property Level and Sizes
- SqFt Lot
- 4791.60
- Lot Features
- Ceiling Fan(s), Eat-in Kitchen, High Speed Internet, Pantry, Smart Light(s), Walk-In Closet(s)
- Lot Size
- 0.11
- Basement
- Partial
Financial Details
- Previous Year Tax
- 1678.00
- Year Tax
- 2024
- Primary HOA Fees
- 0.00
Interior Details
- Interior Features
- Ceiling Fan(s), Eat-in Kitchen, High Speed Internet, Pantry, Smart Light(s), Walk-In Closet(s)
- Appliances
- Dishwasher, Microwave, Oven, Refrigerator
- Electric
- Central Air
- Flooring
- Carpet, Linoleum, Tile
- Cooling
- Central Air
- Heating
- Forced Air
- Fireplaces Features
- Wood Burning
- Utilities
- Cable Available, Electricity Available, Natural Gas Available
Exterior Details
- Features
- Lighting, Rain Gutters
- Water
- Public
- Sewer
- Public Sewer
Garage & Parking
- Parking Features
- Concrete
Exterior Construction
- Roof
- Composition
- Construction Materials
- Brick, Frame
- Exterior Features
- Lighting, Rain Gutters
- Window Features
- Window Coverings
- Security Features
- Smoke Detector(s)
- Builder Source
- Public Records
Land Details
- PPA
- 0.00
- Road Frontage Type
- Public
- Road Responsibility
- Public Maintained Road
- Road Surface Type
- Paved
- Sewer Fee
- 0.00
Schools
- Elementary School
- Pinello
- Middle School
- Sproul
- High School
- Widefield
Walk Score®
Contact Agent
executed in 0.292 sec.













