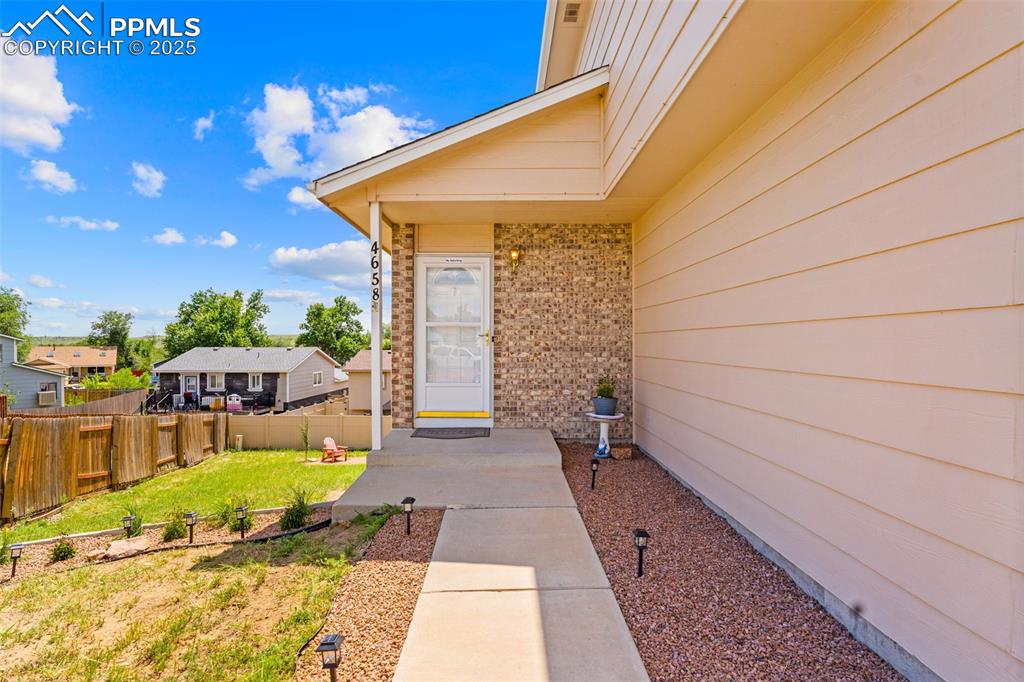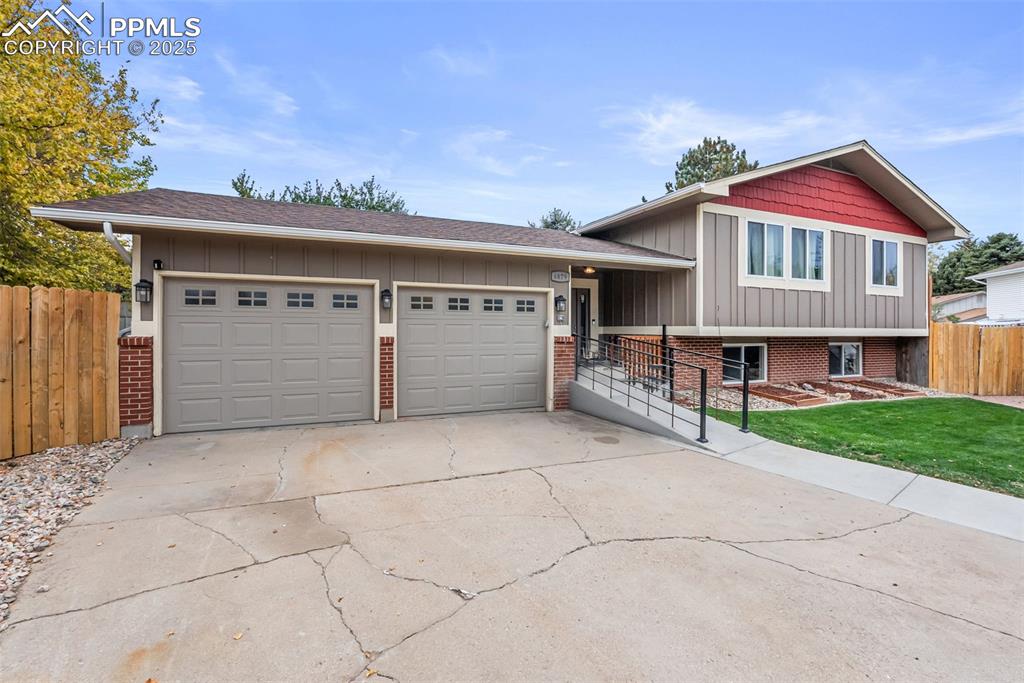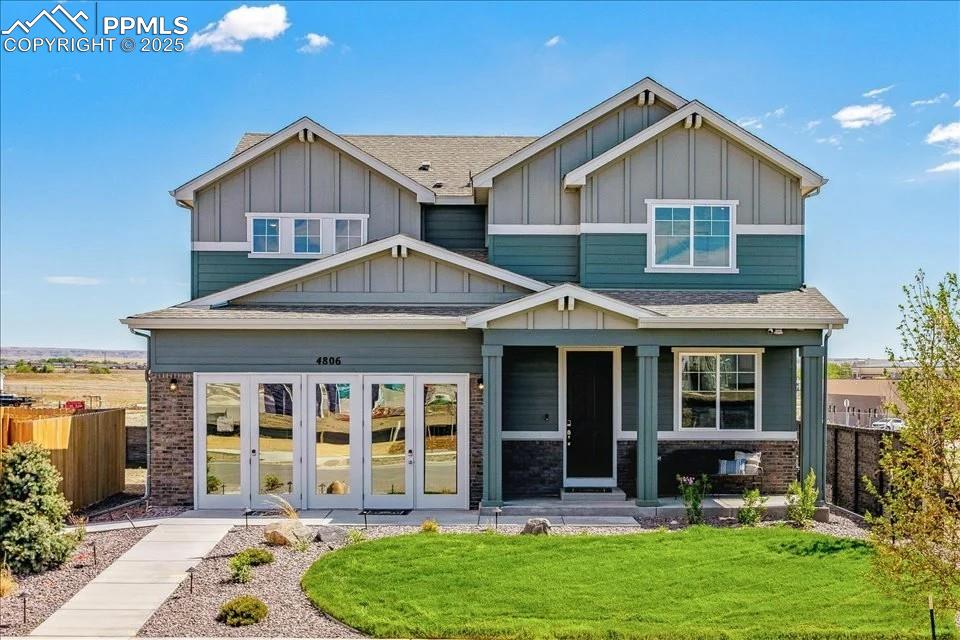4944 Justeagen Drive
Colorado Springs, CO 80911 — El Paso County — Painted Sky At Waterview NeighborhoodResidential $447,000 Sold Listing# 3601262
3 beds 1960 sqft 0.1306 acres 2013 build
Property Description
Say hello to your new home! Welcome to the desirable Painted Sky at Waterview, a beautiful, well kept and inviting neighborhood! Quick commute to Peterson SFB, Shriever SFB, Ft. Carson, and a plethora of shopping, dining and entertainment options along the Powers corridor. This beautifully kept home greets you with a cozy covered porch and hardwood floors as you enter. The main level is open and airy with large windows and features a large kitchen with breakfast bar, granite counters, large pantry, a new dishwasher and new refrigerator with filtered water on the interior. The lower level features a large living room with walkout sliding door, laundry space, half bath for guests and is even with the oversized 3 car oversized tandem garage. Upstairs you'll find three bedrooms including a primary bedroom with an attached and updated bath and walk-in closet, another another full bath finishes off the upper level. In the large unfinished basement you can let your imagination run wild to all the possibilities! New paint and carpet throughout! Oversized bathtub with modern luxury tile in the primary bathroom. Updated hardware throughout. There are 4 large beautiful shade trees on the property that provide privacy and shade on those sunny Colorado summer afternoons! This home is immaculate throughout, shows pride of ownership and is ready for it's new owners!
Listing Details
- Property Type
- Residential
- Listing#
- 3601262
- Source
- PPAR (Pikes Peak Association)
- Last Updated
- 04-14-2025 02:06pm
- Status
- Sold
Property Details
- Sold Price
- $447,000
- Location
- Colorado Springs, CO 80911
- SqFT
- 1960
- Year Built
- 2013
- Acres
- 0.1306
- Bedrooms
- 3
- Garage spaces
- 3
- Garage spaces count
- 3
Map
Property Level and Sizes
- SqFt Finished
- 1567
- SqFt Upper
- 760
- SqFt Main
- 389
- SqFt Lower
- 418
- SqFt Basement
- 393
- Lot Description
- Level
- Lot Size
- 5690.0000
- Base Floor Plan
- 4-Levels
Financial Details
- Previous Year Tax
- 3118.01
- Year Tax
- 2023
Interior Details
- Appliances
- 220v in Kitchen, Dishwasher, Disposal, Microwave Oven, Oven, Refrigerator
- Utilities
- Cable Available, Electricity Connected
Exterior Details
- Fence
- Rear
- Wells
- 0
- Water
- Municipal
Room Details
- Baths Full
- 2
- Main Floor Bedroom
- 0
- Laundry Availability
- Lower
Garage & Parking
- Garage Type
- Attached,Tandem
- Garage Spaces
- 3
- Garage Spaces
- 3
- Parking Features
- Garage Door Opener, Oversized
Exterior Construction
- Structure
- Framed on Lot
- Siding
- Masonite Type
- Roof
- Composite Shingle
- Construction Materials
- Existing Home
Land Details
- Water Tap Paid (Y/N)
- No
Schools
- School District
- Widefield-3
Walk Score®
Contact Agent
executed in 0.302 sec.













