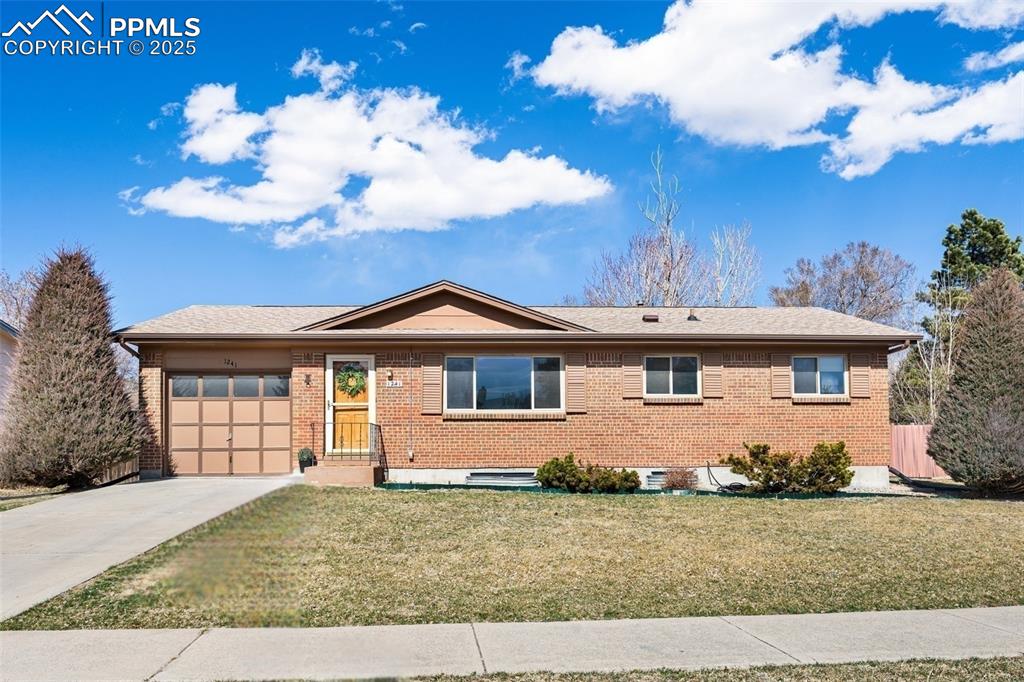1241 Osgood Road
Colorado Springs, CO 80915 — El Paso County — Austin Estates NeighborhoodResidential $405,000 Active Listing# 6140742
3 beds 1814 sqft 0.2066 acres 1967 build
Property Description
Welcome to this stunning 3-bedroom, 2-bathroom ranch home, perfectly situated on a spacious, beautifully landscaped lot in the highly desirable D11 school district. This move-in-ready gem offers an unbeatable combination of charm, functionality, and modern updates. The home features a fenced-in backyard, a spacious workshop, and mature trees that provide both shade and privacy. Enjoy outdoor living at its best on the expansive wood deck—ideal for relaxing or entertaining. Inside, refinished hardwood floors add warmth and elegance throughout the main level. The inviting kitchen includes all appliances, ample counter and storage space, and a pantry, while the adjacent dining area is perfect for hosting gatherings. The main level also offers two bedrooms and a full bathroom for added convenience. Downstairs, the finished basement boasts a generous family room with a cozy gas fireplace, an additional bedroom, a ¾ bathroom, a dedicated storage room with built-in shelving, and a laundry room complete with a washer and dryer. Additional highlights include an oversized one-car garage with extra storage space, air conditioning for year-round comfort, and no HOA restrictions. Conveniently located near schools, parks, shopping, and entertainment!
Listing Details
- Property Type
- Residential
- Listing#
- 6140742
- Source
- PPAR (Pikes Peak Association)
- Last Updated
- 03-31-2025 01:30am
- Status
- Active
Property Details
- Location
- Colorado Springs, CO 80915
- SqFT
- 1814
- Year Built
- 1967
- Acres
- 0.2066
- Bedrooms
- 3
- Garage spaces
- 1
- Garage spaces count
- 1
Map
Property Level and Sizes
- SqFt Finished
- 1596
- SqFt Main
- 907
- SqFt Basement
- 907
- Lot Description
- Level, View of Pikes Peak
- Lot Size
- 9000.0000
- Base Floor Plan
- Ranch
- Basement Finished %
- 76
Financial Details
- Previous Year Tax
- 876.23
- Year Tax
- 2023
Interior Details
- Appliances
- Dishwasher, Disposal, Dryer, Oven, Range, Refrigerator, Washer
- Fireplaces
- Basement, One
- Utilities
- Electricity Available, Natural Gas Available
Exterior Details
- Fence
- Rear
- Wells
- 0
- Water
- Municipal
- Out Buildings
- Shop,See Prop Desc Remarks
Room Details
- Baths Full
- 1
- Main Floor Bedroom
- M
- Laundry Availability
- Basement
Garage & Parking
- Garage Type
- Attached
- Garage Spaces
- 1
- Garage Spaces
- 1
- Parking Features
- Oversized
- Out Buildings
- Shop,See Prop Desc Remarks
Exterior Construction
- Structure
- Frame
- Siding
- Brick,Wood
- Roof
- Composite Shingle
- Construction Materials
- Existing Home
Land Details
- Water Tap Paid (Y/N)
- No
Schools
- School District
- Colorado Springs 11
Walk Score®
Contact Agent
executed in 0.326 sec.































