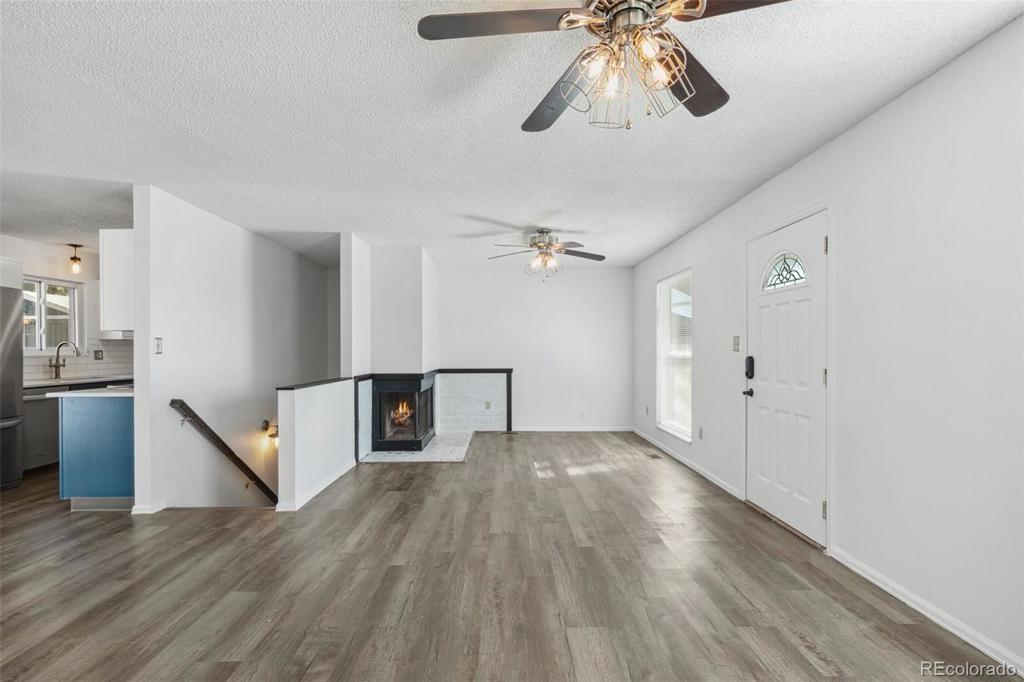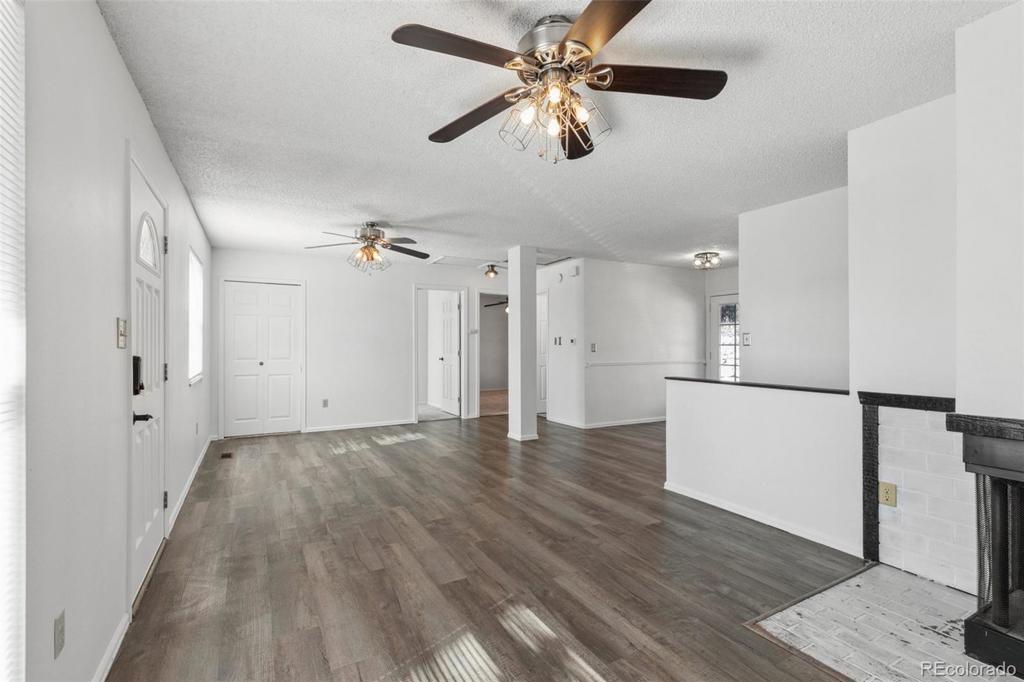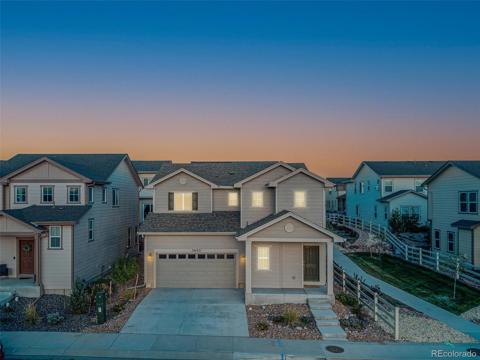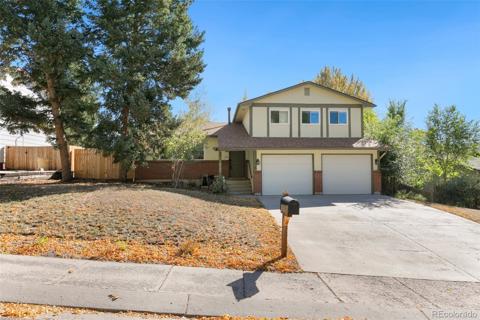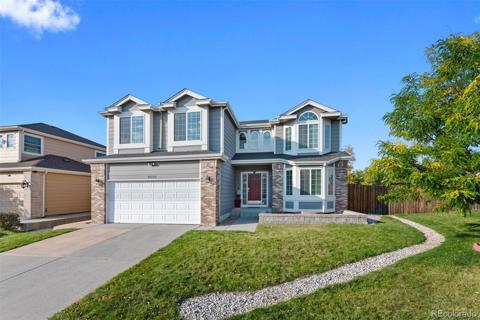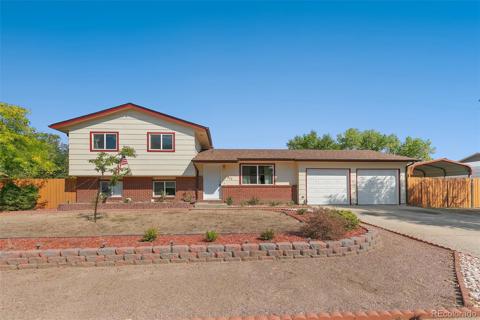1450 Chippewa Court
Colorado Springs, CO 80915 — El Paso County — Cimarron Hills NeighborhoodResidential $399,500 Active Listing# 2461879
3 beds 2 baths 1824.00 sqft Lot size: 291852000.00 sqft 6700.00 acres 1978 build
Property Description
Welcome to this charming property on a peaceful cul-de-sac, complete with a new roof, newer furnace, new carpet, newer luxury vinyl flooring, and new paint both inside and out. This home has a cozy fireplace that adds warmth and character to the main floor living space. The neutral color paint scheme creates an inviting and soothing ambiance, complemented by stainless steel appliances and quartz countertops in the kitchen. Step outside to a large, fully-enclosed backyard, making it easy for pets or entertaining. Additionally, there is a large 15x10 storage shed, complete with power, ready for your project needs. Enjoy the convenience of the whole house fan and central air conditioning for those hot summer days. Downstairs, you'll find the fully-finished basement with a bedroom, bath, family room, and huge entertainment area. New window coverings have been installed throughout, adding to the home's move-in condition.
Listing Details
- Property Type
- Residential
- Listing#
- 2461879
- Source
- REcolorado (Denver)
- Last Updated
- 10-25-2024 12:08am
- Status
- Active
- Off Market Date
- 11-30--0001 12:00am
Property Details
- Property Subtype
- Single Family Residence
- Sold Price
- $399,500
- Original Price
- $399,500
- Location
- Colorado Springs, CO 80915
- SqFT
- 1824.00
- Year Built
- 1978
- Acres
- 6700.00
- Bedrooms
- 3
- Bathrooms
- 2
- Levels
- Two
Map
Property Level and Sizes
- SqFt Lot
- 291852000.00
- Lot Features
- Ceiling Fan(s), Quartz Counters
- Lot Size
- 6700.00
- Basement
- Finished, Full
Financial Details
- Previous Year Tax
- 1236.00
- Year Tax
- 2023
- Primary HOA Fees
- 0.00
Interior Details
- Interior Features
- Ceiling Fan(s), Quartz Counters
- Appliances
- Dishwasher, Disposal, Microwave, Oven, Range, Refrigerator
- Laundry Features
- In Unit
- Electric
- Attic Fan, Central Air
- Flooring
- Carpet, Vinyl
- Cooling
- Attic Fan, Central Air
- Heating
- Forced Air
- Fireplaces Features
- Living Room, Wood Burning
- Utilities
- Cable Available, Electricity Connected, Natural Gas Connected
Exterior Details
- Water
- Public
- Sewer
- Public Sewer
Garage & Parking
- Parking Features
- Concrete
Exterior Construction
- Roof
- Architecural Shingle
- Construction Materials
- Cement Siding, Frame
- Window Features
- Window Coverings
- Builder Source
- Public Records
Land Details
- PPA
- 0.00
- Road Responsibility
- Public Maintained Road
- Road Surface Type
- Paved
- Sewer Fee
- 0.00
Schools
- Elementary School
- McAuliffe
- Middle School
- Swigert
- High School
- Mitchell
Walk Score®
Listing Media
- Virtual Tour
- Click here to watch tour
Contact Agent
executed in 2.427 sec.








