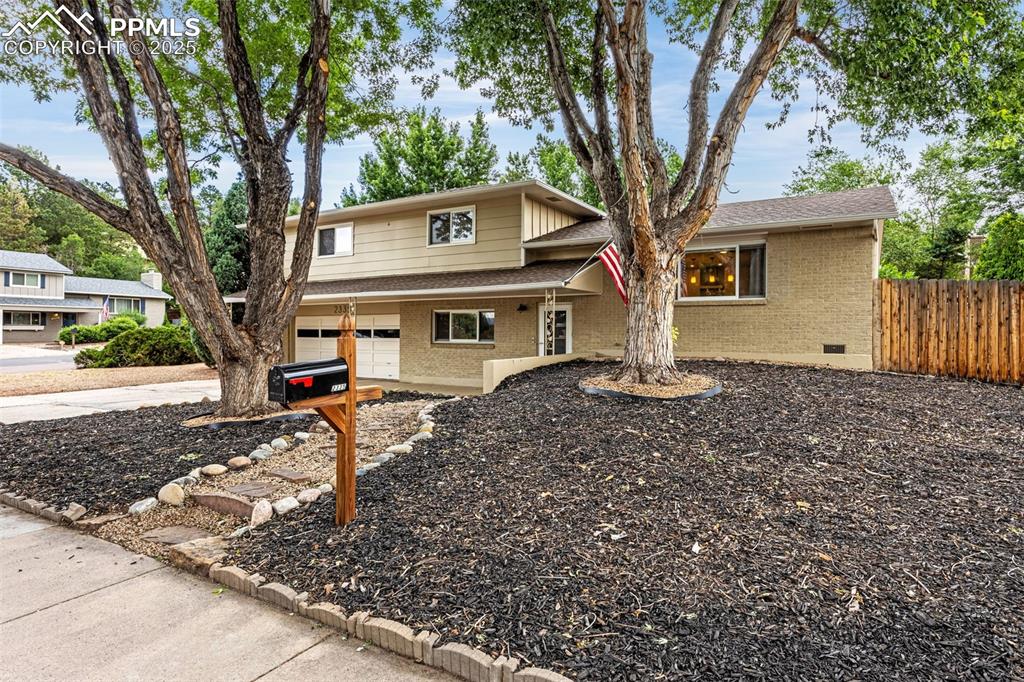4155 Solarglen Drive
Colorado Springs, CO 80916 — El Paso County — Crestline Village NeighborhoodResidential $399,900 Active Listing# 2238871
4 beds 3 baths 2588.00 sqft Lot size: 13241.00 sqft 0.30 acres 1999 build
Property Description
Welcome to Crestline Heights! This inviting ranch-style home with a finished basement offers both comfort and potential,
nestled on a spacious 0.30-acre lot in a quiet cul-de-sac. The main level features an open great room with 2 skylights that
fills the space with natural light and provides a seamless walkout to the back deck—perfect for relaxing or entertaining. The
kitchen comes complete with all appliances and newly installed granite countertops, adding a touch of modern elegance.
Three bedrooms are conveniently located on the main floor, offering easy main-level living. The finished basement expands
your living space with a large game room or family room, a fourth bedroom, and an additional full bathroom. A dedicated
laundry area and a storage room—which could easily be converted into a fifth bedroom or hobby space—add to the home’s
versatility. Recent updates include a new roof (2021) and a new furnace (2024), giving peace of mind for years to come.
Located between Peterson Air Force Base and Fort Carson, this home offers excellent access to shopping, dining, and
commuting routes. With some TLC inside and out, this property is priced to sell and ready for your personal touch!
Listing Details
- Property Type
- Residential
- Listing#
- 2238871
- Source
- REcolorado (Denver)
- Last Updated
- 10-23-2025 10:40pm
- Status
- Active
- Off Market Date
- 11-30--0001 12:00am
Property Details
- Property Subtype
- Single Family Residence
- Sold Price
- $399,900
- Original Price
- $399,900
- Location
- Colorado Springs, CO 80916
- SqFT
- 2588.00
- Year Built
- 1999
- Acres
- 0.30
- Bedrooms
- 4
- Bathrooms
- 3
- Levels
- One
Map
Property Level and Sizes
- SqFt Lot
- 13241.00
- Lot Features
- Eat-in Kitchen, Stone Counters, Vaulted Ceiling(s)
- Lot Size
- 0.30
- Basement
- Full
Financial Details
- Previous Year Tax
- 1448.00
- Year Tax
- 2024
- Is this property managed by an HOA?
- Yes
- Primary HOA Name
- Crestline Heights
- Primary HOA Phone Number
- 719-284-7804
- Primary HOA Fees
- 253.00
- Primary HOA Fees Frequency
- Annually
Interior Details
- Interior Features
- Eat-in Kitchen, Stone Counters, Vaulted Ceiling(s)
- Appliances
- Microwave, Oven, Refrigerator
- Electric
- Central Air
- Flooring
- Carpet, Tile
- Cooling
- Central Air
- Heating
- Forced Air, Natural Gas
- Fireplaces Features
- Gas, Living Room
- Utilities
- Electricity Connected, Natural Gas Available
Exterior Details
- Water
- Public
- Sewer
- Public Sewer
Garage & Parking
- Parking Features
- Gravel, Smart Garage Door
Exterior Construction
- Roof
- Composition
- Construction Materials
- Brick, Frame, Steel Siding, Vinyl Siding
- Window Features
- Window Coverings
- Security Features
- Security System
- Builder Source
- Public Records
Land Details
- PPA
- 0.00
- Sewer Fee
- 0.00
Schools
- Elementary School
- Wildflower
- Middle School
- Panorama
- High School
- Sierra High
Walk Score®
Contact Agent
executed in 0.296 sec.













