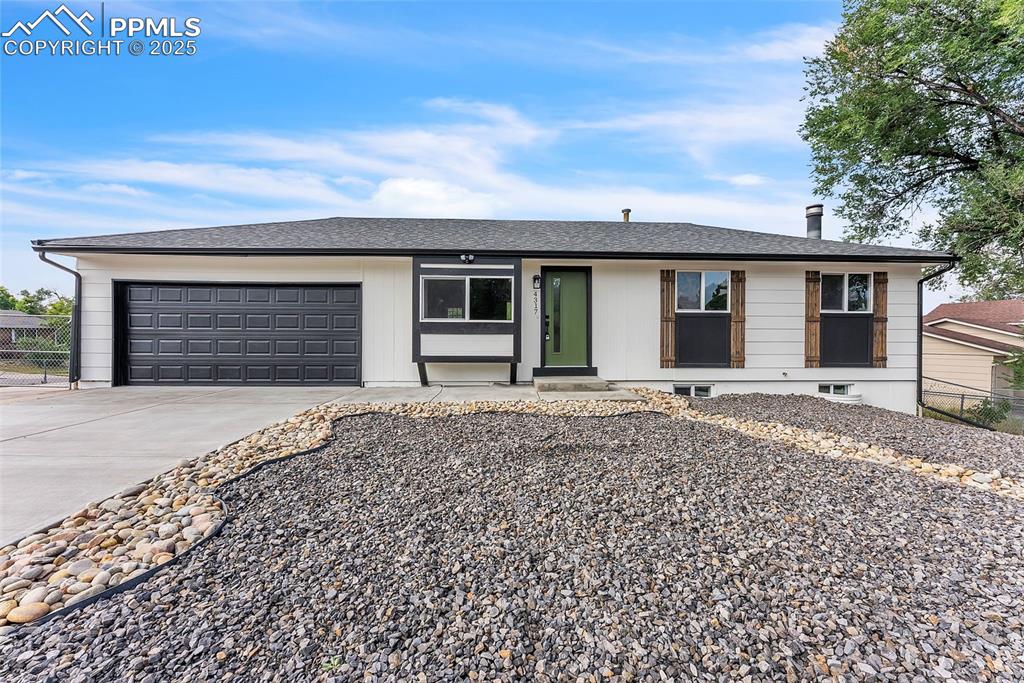4585 Gatewood Drive
Colorado Springs, CO 80916 — El Paso County — Bellehaven NeighborhoodResidential $339,900 Active Listing# 3350247
3 beds 2 baths 1209.00 sqft Lot size: 9493.00 sqft 0.22 acres 1982 build
Property Description
This 3 bed, 1 ¾ bath home has been completly painted on the interior and has new luxury vinal tile and new carpet. It really looks GREAT. Appliances are included, including a range, refrigerator, dishwasher and garbage disposal. lower level fetures a nice family room with cozy fireplace, a 3/4 piece bath and a bedroom. Washer and dryer area that will accomodate full size appliances. Proceed upstairs and you will find a very nice large size Master bedroom which adjoins the 4 piece bathroom. There is another bedroom. upstairs. This home has a huge fenced backyard with an additional very large fenced side yard sutible for large RV and boat parking. There is a 9 x 7 foot metal storage shed in the back yard where you can store all of your gargden tools and equipment. The large side yard has a very large 12 X 16 foot wooden shed that could be used for additional storage or even a work-shop. This home has a one car attached garage and very nice covered back patio for your enjoyment. Near schools and parks.T
Listing Details
- Property Type
- Residential
- Listing#
- 3350247
- Source
- REcolorado (Denver)
- Last Updated
- 10-11-2025 03:36pm
- Status
- Active
- Off Market Date
- 11-30--0001 12:00am
Property Details
- Property Subtype
- Single Family Residence
- Sold Price
- $339,900
- Original Price
- $358,500
- Location
- Colorado Springs, CO 80916
- SqFT
- 1209.00
- Year Built
- 1982
- Acres
- 0.22
- Bedrooms
- 3
- Bathrooms
- 2
- Levels
- Two
Map
Property Level and Sizes
- SqFt Lot
- 9493.00
- Lot Size
- 0.22
- Basement
- Partial
Financial Details
- Previous Year Tax
- 1182.00
- Year Tax
- 2024
- Primary HOA Fees
- 0.00
Interior Details
- Appliances
- Dishwasher, Disposal, Range, Refrigerator
- Electric
- Central Air
- Flooring
- Carpet, Tile, Vinyl
- Cooling
- Central Air
- Heating
- Forced Air
- Fireplaces Features
- Family Room
- Utilities
- Electricity Connected, Natural Gas Connected
Exterior Details
- Features
- Private Yard
- Lot View
- Mountain(s)
- Sewer
- Public Sewer
Garage & Parking
- Parking Features
- Concrete
Exterior Construction
- Roof
- Shingle
- Construction Materials
- Frame, Stucco
- Exterior Features
- Private Yard
- Builder Source
- Public Records
Land Details
- PPA
- 0.00
- Road Frontage Type
- Public
- Road Responsibility
- Public Maintained Road
- Road Surface Type
- Paved
- Sewer Fee
- 0.00
Schools
- Elementary School
- Bricker
- Middle School
- Panorama
- High School
- Sierra High
Walk Score®
Contact Agent
executed in 0.484 sec.













