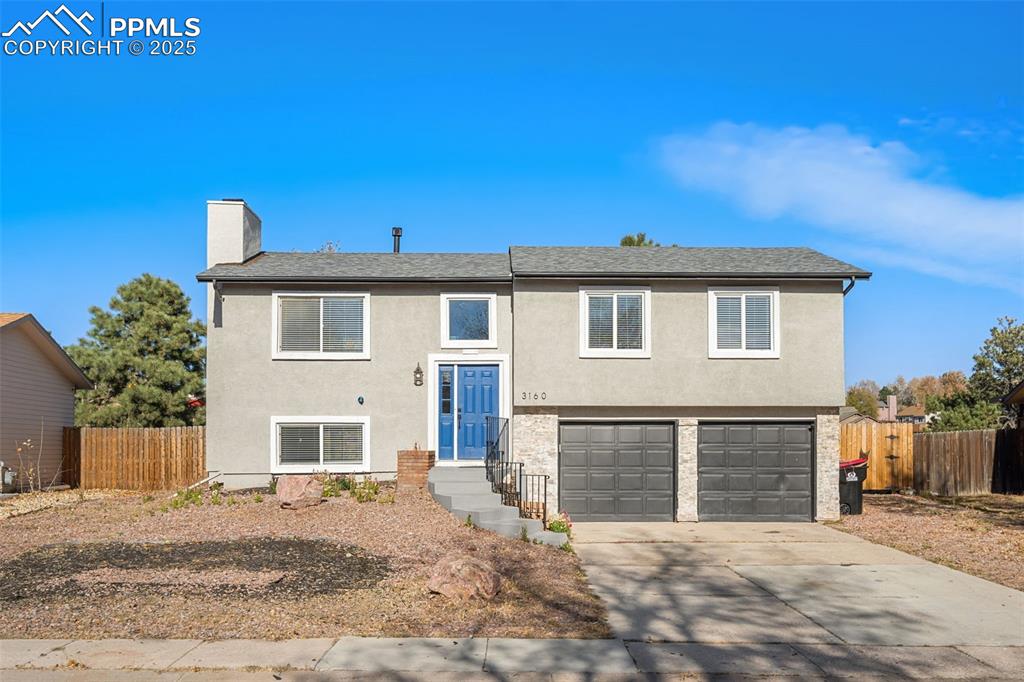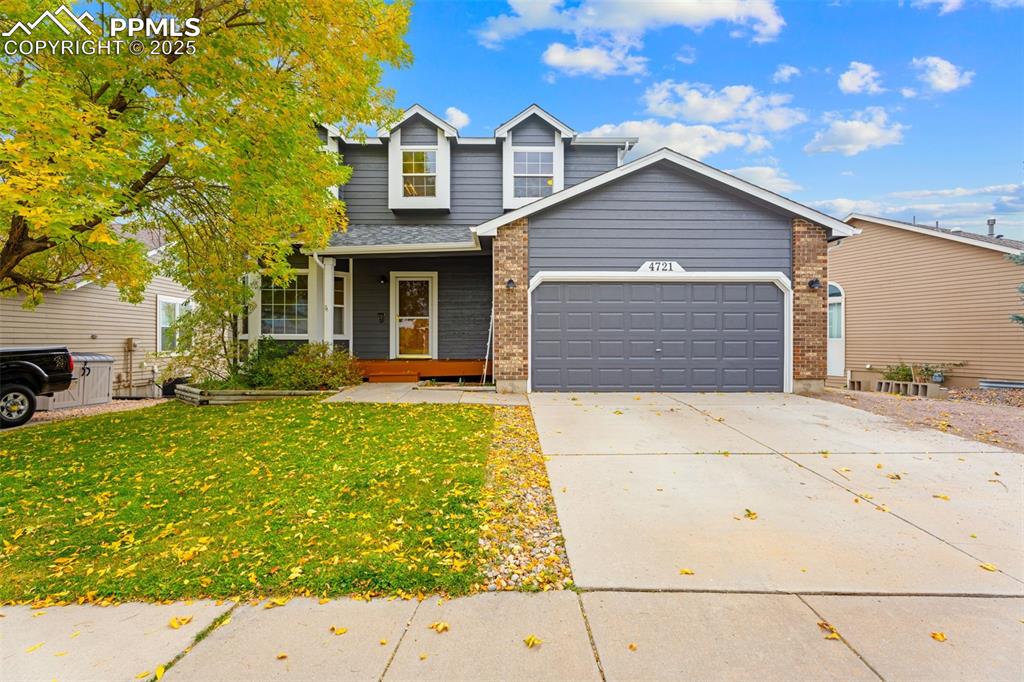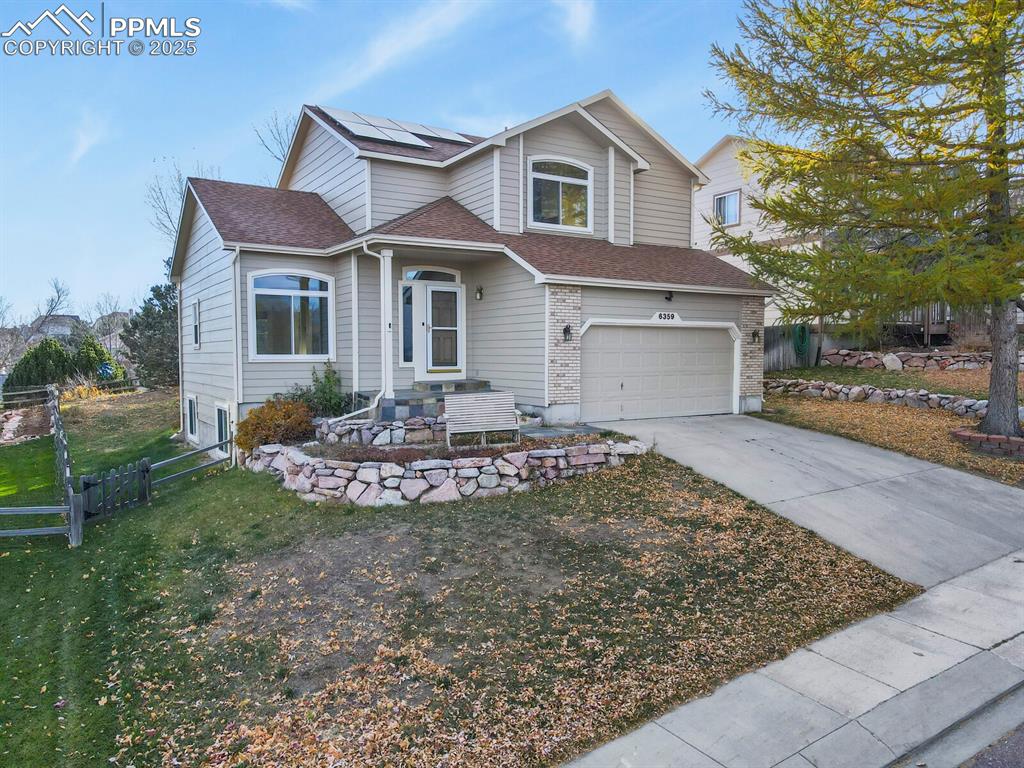3505 Brushwood Lane
Colorado Springs, CO 80918 — El Paso County — Sunset Ridge NeighborhoodResidential $670,000 Active Listing# 9881122
4 beds 3 baths 2606.00 sqft Lot size: 56628.00 sqft 1.30 acres 1978 build
Property Description
Welcome to this beautifully updated home, perfectly situated on a private 1.3-acre lot at the end of a quiet cul-de-sac and backing to serene, park-like open space. Every detail has been thoughtfully designed, with quality upgrades throughout. The chef’s kitchen showcases custom espresso soft-close cabinetry, motion-sensor under-cabinet lighting, quartz countertops, stainless steel appliances, and an open layout ideal for multiple cooks. The main level offers vaulted ceilings, 7 acacia wood plank flooring, a wood-burning fireplace, and newer vinyl windows with central AC for year-round comfort.
The dining area flows seamlessly into a spacious sunroom addition and new deck, creating the perfect indoor-outdoor entertaining space. The main-floor primary suite features direct deck access, a spa-inspired bathroom with a custom shower, and radiant floor heating for ultimate comfort.
Downstairs, the large family room, additional bedroom, and full bath provide flexible living options—ideal for guests, teens, or even a private in-law suite with convenient garage access. The expansive lot offers exceptional privacy, plenty of space to spread out, and the rare combination of a tranquil setting with a central location close to everything.
This is more than a home—it’s a lifestyle. Don’t miss the opportunity to experience it for yourself!
Listing Details
- Property Type
- Residential
- Listing#
- 9881122
- Source
- REcolorado (Denver)
- Last Updated
- 11-11-2025 03:21pm
- Status
- Active
- Off Market Date
- 11-30--0001 12:00am
Property Details
- Property Subtype
- Single Family Residence
- Sold Price
- $670,000
- Original Price
- $680,000
- Location
- Colorado Springs, CO 80918
- SqFT
- 2606.00
- Year Built
- 1978
- Acres
- 1.30
- Bedrooms
- 4
- Bathrooms
- 3
- Levels
- Bi-Level
Map
Property Level and Sizes
- SqFt Lot
- 56628.00
- Lot Size
- 1.30
- Basement
- Daylight
Financial Details
- Previous Year Tax
- 2445.00
- Year Tax
- 2024
- Primary HOA Fees
- 0.00
Interior Details
- Appliances
- Dishwasher, Disposal, Dryer, Oven, Refrigerator, Washer
- Electric
- Central Air
- Flooring
- Carpet, Tile, Wood
- Cooling
- Central Air
- Heating
- Baseboard, Electric, Forced Air, Radiant
- Fireplaces Features
- Family Room, Living Room, Wood Burning
- Utilities
- Electricity Available, Electricity Connected
Exterior Details
- Sewer
- Public Sewer
Garage & Parking
- Parking Features
- Concrete
Exterior Construction
- Roof
- Shingle
- Construction Materials
- Frame, Rock, Stone, Wood Siding
- Window Features
- Bay Window(s), Skylight(s)
- Builder Source
- Public Records
Land Details
- PPA
- 0.00
- Road Surface Type
- Paved
- Sewer Fee
- 0.00
Schools
- Elementary School
- Fremont
- Middle School
- Russell
- High School
- Doherty
Walk Score®
Contact Agent
executed in 0.607 sec.













