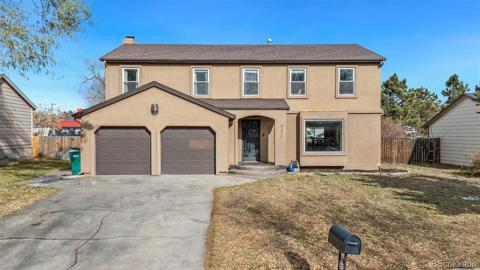5215 Diamond Drive
Colorado Springs, CO 80918 — El Paso County — Park Vista Estates NeighborhoodResidential $468,000 Active Listing# 3856594
3 beds 1774 sqft 0.7117 acres 1973 build
Property Description
A TRUE Diamond in the rough calling to all investors and sweat equity buyers. Lots of recent work performed like exterior paint, new roof, reconditioned entire septic system, and well pump. Full wall moss rock fireplace with a built in Schreider wood burning stove in the den. The oversized 2 car garage was converted into a 2-room home business space with loads of storage, electrical power outlets and a heat/AC built in unit. An EV 220-volt power outlet recently installed in the garage so bring your EV to its new home. There is also another RV 50 amp and separate 110-volt outlets at the end of the 75' RV pad on the side of the home bordered by a custom rock wall. Oversized ¾ acre lot due to the originally platted side street being vacated and added to the lot. Large sandstone rock formations, all glass sunroom over half of the back deck and a gazabo are the highlights in the back yard. Large mature evergreen trees and scrub oak cover the lot too. Great full on Pikes Peak view. Lots of privacy with just 1 neighboring house.Put your personal stamp on the finishing touches which could include interior paint upstairs, flooring and kitchen cabinets, counter and sink. The bathroom upstairs could use a minor facelift. The garage includes A LOT of remodeling materials like hardwood flooring, kitchen cabinets, all needed kitchen stainless steel appliances, 1 bathroom worth of fixtures, carpet padding, closet doors, window air conditioning units all of which just needs to be installed. No repairs to be made by the seller.
Listing Details
- Property Type
- Residential
- Listing#
- 3856594
- Source
- PPAR (Pikes Peak Association)
- Last Updated
- 11-28-2024 05:58am
- Status
- Active
Property Details
- Location
- Colorado Springs, CO 80918
- SqFT
- 1774
- Year Built
- 1973
- Acres
- 0.7117
- Bedrooms
- 3
- Garage spaces
- 2
- Garage spaces count
- 2
Map
Property Level and Sizes
- SqFt Finished
- 1774
- SqFt Upper
- 953
- SqFt Lower
- 821
- Lot Description
- Hillside, Mountain View
- Lot Size
- 31000.0000
- Base Floor Plan
- Bi-level
Financial Details
- Previous Year Tax
- 1325.76
- Year Tax
- 2023
Interior Details
- Appliances
- Dishwasher, Oven, Refrigerator
- Fireplaces
- Basement, One, Wood Burning Stove
- Utilities
- Electricity Connected
Exterior Details
- Wells
- 0
- Water
- Well
- Out Buildings
- Greenhouse
Room Details
- Baths Full
- 1
- Main Floor Bedroom
- M
- Laundry Availability
- Basement
Garage & Parking
- Garage Type
- Attached
- Garage Spaces
- 2
- Garage Spaces
- 2
- Parking Features
- Workshop
- Out Buildings
- Greenhouse
Exterior Construction
- Structure
- Frame
- Siding
- Wood
- Roof
- Composite Shingle
- Construction Materials
- Existing Home
Land Details
- Water Tap Paid (Y/N)
- No
Schools
- School District
- Colorado Springs 11
Walk Score®
Contact Agent
executed in 1.559 sec.













