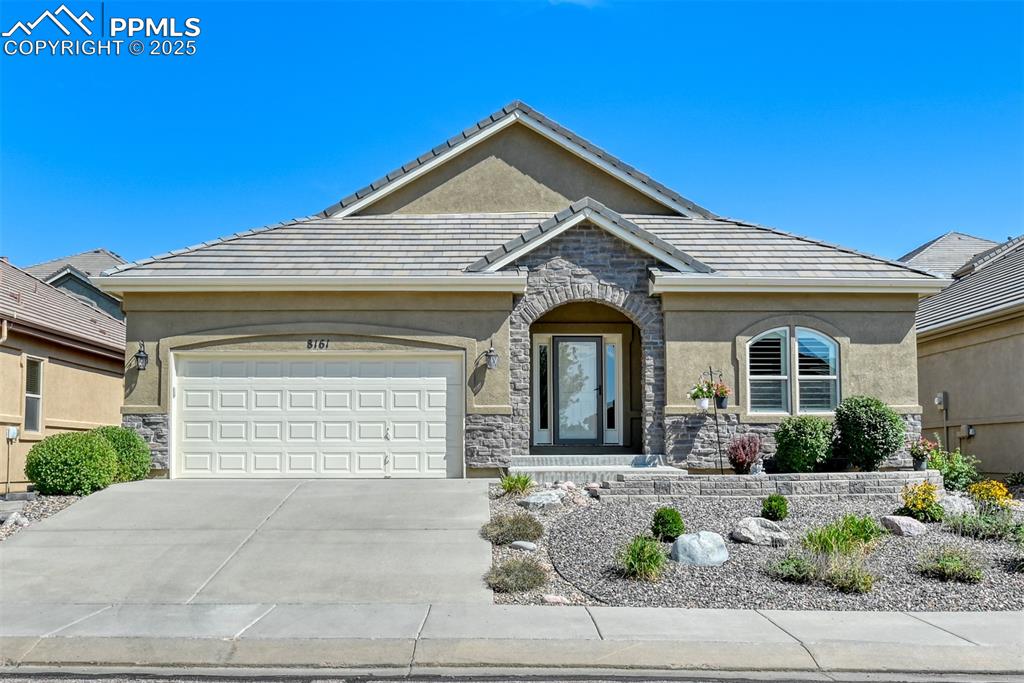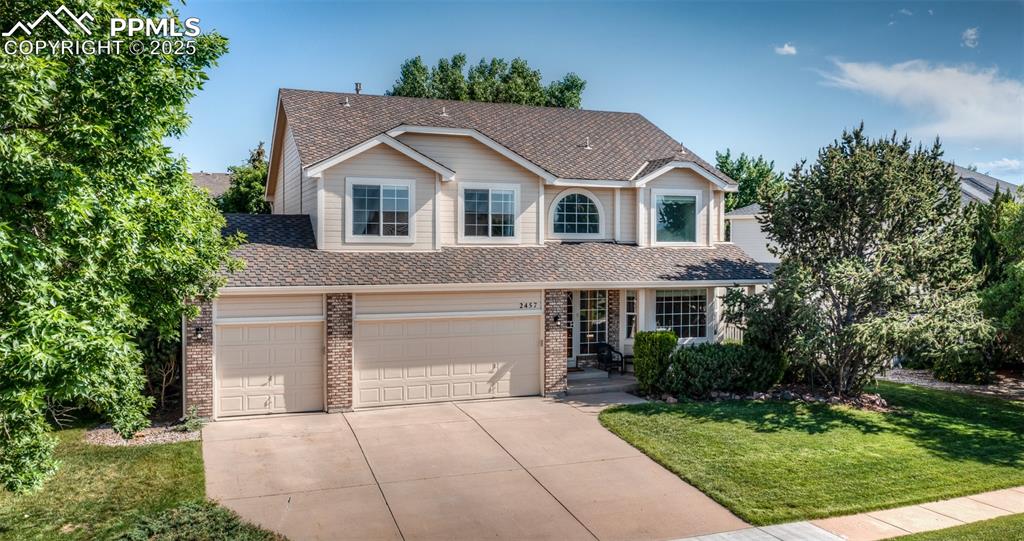10 Cap Rock Way
Colorado Springs, CO 80919 — El Paso County — Woodmen Oaks NeighborhoodOpen House - Public: Sun Sep 28, 11:00AM-1:00PM
Residential $1,150,000 Active Listing# 3893224
5 beds 5 baths 4790.00 sqft Lot size: 32234.40 sqft 0.74 acres 1997 build
Property Description
Welcome to 10 Cap Rock Way, a stunning luxury retreat in the exclusive Woodmen Oaks neighborhood. This 5-bedroom, 5-bath, 4,790 sq. ft. custom home rests on a private ¾-acre wooded corner lot and combines timeless elegance with modern updates. From the moment you arrive, you’ll appreciate the professionally landscaped grounds, rare natural hoodoo rock formations and the serene setting that makes this property one of a kind. Inside, soaring ceilings and expansive windows set the tone for gracious living. The gourmet kitchen boasts granite countertops, updated stainless appliances, a large granite sideboard, and opens seamlessly to the great room with its dramatic beamed ceilings and stone fireplace. Both spaces flow onto a spacious deck, complimented by a tranquil water feature; ideal for indoor-outdoor entertaining. A formal dining room with French doors, new hardwood floors, and deck access adds to the home’s sophistication. The main level offers true single-level living with a luxurious primary suite featuring two walk-in closets and a spa-like 5-piece bath. A sunken sitting room, powder bath, and main-level laundry complete this floor. Upstairs, you’ll find a private guest suite with ensuite, two additional bedrooms with private lavatories and a Jack and Jill bath. A versatile office with built-ins features sweeping views. The fully finished lower level is designed for entertaining with an expansive family/game room, tile flooring, wet bar, fireplace, dining space, and direct walkout access to the backyard oasis complete with fenced yard, artificial turf for year-round greenery, and a new hot tub. A fifth bedroom and full bath with a walk-in shower complete the lower level. Additional highlights include fresh interior paint, newly sanded and stained hardwood floors on the main level, and an oversized 3-car garage with workbench. Blending privacy, beauty, and exceptional craftsmanship, this home is ready to welcome you home just in time for the holidays.
Listing Details
- Property Type
- Residential
- Listing#
- 3893224
- Source
- REcolorado (Denver)
- Last Updated
- 09-26-2025 04:10pm
- Status
- Active
- Off Market Date
- 11-30--0001 12:00am
Property Details
- Property Subtype
- Single Family Residence
- Sold Price
- $1,150,000
- Original Price
- $1,200,000
- Location
- Colorado Springs, CO 80919
- SqFT
- 4790.00
- Year Built
- 1997
- Acres
- 0.74
- Bedrooms
- 5
- Bathrooms
- 5
- Levels
- Three Or More
Map
Property Level and Sizes
- SqFt Lot
- 32234.40
- Lot Features
- Audio/Video Controls, Built-in Features, Ceiling Fan(s), Central Vacuum, Eat-in Kitchen, Five Piece Bath, Granite Counters, High Ceilings, High Speed Internet, Jack & Jill Bathroom, Kitchen Island, Open Floorplan, Pantry, Primary Suite, Smart Thermostat, Smoke Free, Sound System, Hot Tub, Vaulted Ceiling(s), Walk-In Closet(s), Wet Bar, Wired for Data
- Lot Size
- 0.74
- Foundation Details
- Slab
- Basement
- Finished, Full, Interior Entry, Walk-Out Access
Financial Details
- Previous Year Tax
- 4003.00
- Year Tax
- 2024
- Is this property managed by an HOA?
- Yes
- Primary HOA Name
- Woodmen Oaks HOA
- Primary HOA Phone Number
- 719-419-9591
- Primary HOA Fees
- 125.00
- Primary HOA Fees Frequency
- Annually
Interior Details
- Interior Features
- Audio/Video Controls, Built-in Features, Ceiling Fan(s), Central Vacuum, Eat-in Kitchen, Five Piece Bath, Granite Counters, High Ceilings, High Speed Internet, Jack & Jill Bathroom, Kitchen Island, Open Floorplan, Pantry, Primary Suite, Smart Thermostat, Smoke Free, Sound System, Hot Tub, Vaulted Ceiling(s), Walk-In Closet(s), Wet Bar, Wired for Data
- Appliances
- Bar Fridge, Convection Oven, Cooktop, Dishwasher, Disposal, Double Oven, Dryer, Gas Water Heater, Humidifier, Microwave, Refrigerator, Self Cleaning Oven, Washer
- Laundry Features
- Sink
- Electric
- Attic Fan, Central Air
- Flooring
- Carpet, Tile, Wood
- Cooling
- Attic Fan, Central Air
- Heating
- Forced Air, Natural Gas
- Fireplaces Features
- Basement, Gas, Great Room
- Utilities
- Cable Available, Electricity Connected, Internet Access (Wired), Natural Gas Connected, Phone Connected
Exterior Details
- Features
- Private Yard, Rain Gutters, Spa/Hot Tub, Water Feature
- Lot View
- City, Mountain(s)
- Water
- Public
- Sewer
- Public Sewer
Garage & Parking
- Parking Features
- 220 Volts, Concrete, Dry Walled, Exterior Access Door, Finished Garage, Insulated Garage, Lighted, Oversized, Storage
Exterior Construction
- Roof
- Concrete
- Construction Materials
- Stone, Stucco
- Exterior Features
- Private Yard, Rain Gutters, Spa/Hot Tub, Water Feature
- Window Features
- Double Pane Windows, Skylight(s), Window Coverings, Window Treatments
- Security Features
- Carbon Monoxide Detector(s), Security System, Smoke Detector(s)
- Builder Source
- Public Records
Land Details
- PPA
- 0.00
- Road Frontage Type
- Public, Year Round
- Road Responsibility
- Public Maintained Road
- Road Surface Type
- Paved
- Sewer Fee
- 0.00
Schools
- Elementary School
- Woodmen-Roberts
- Middle School
- Eagleview
- High School
- Air Academy
Walk Score®
Listing Media
- Virtual Tour
- Click here to watch tour
Contact Agent
executed in 0.296 sec.













