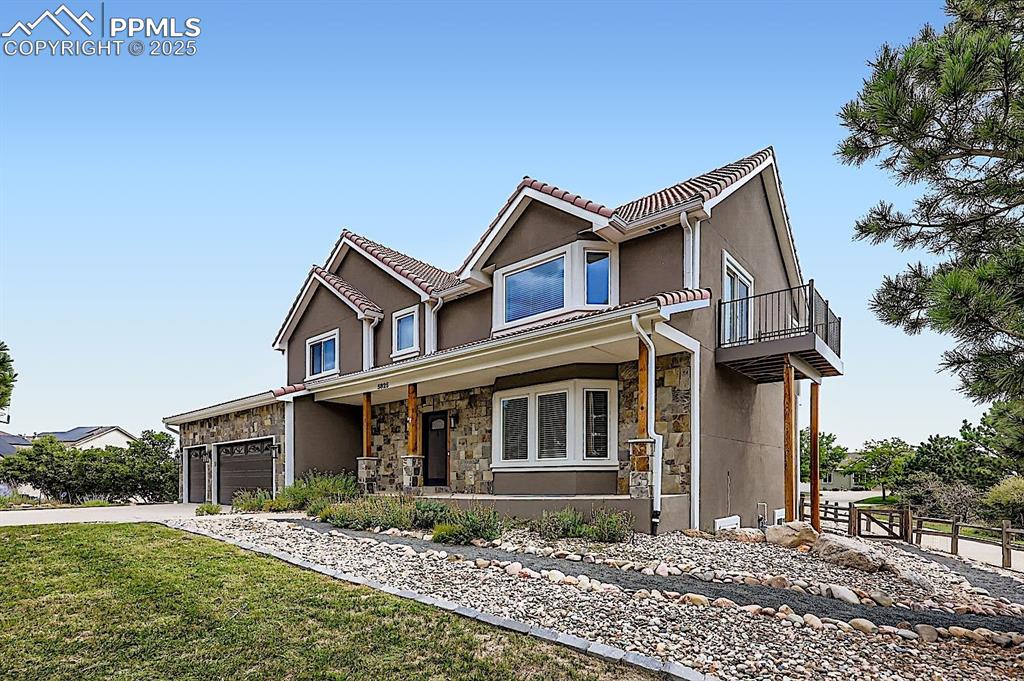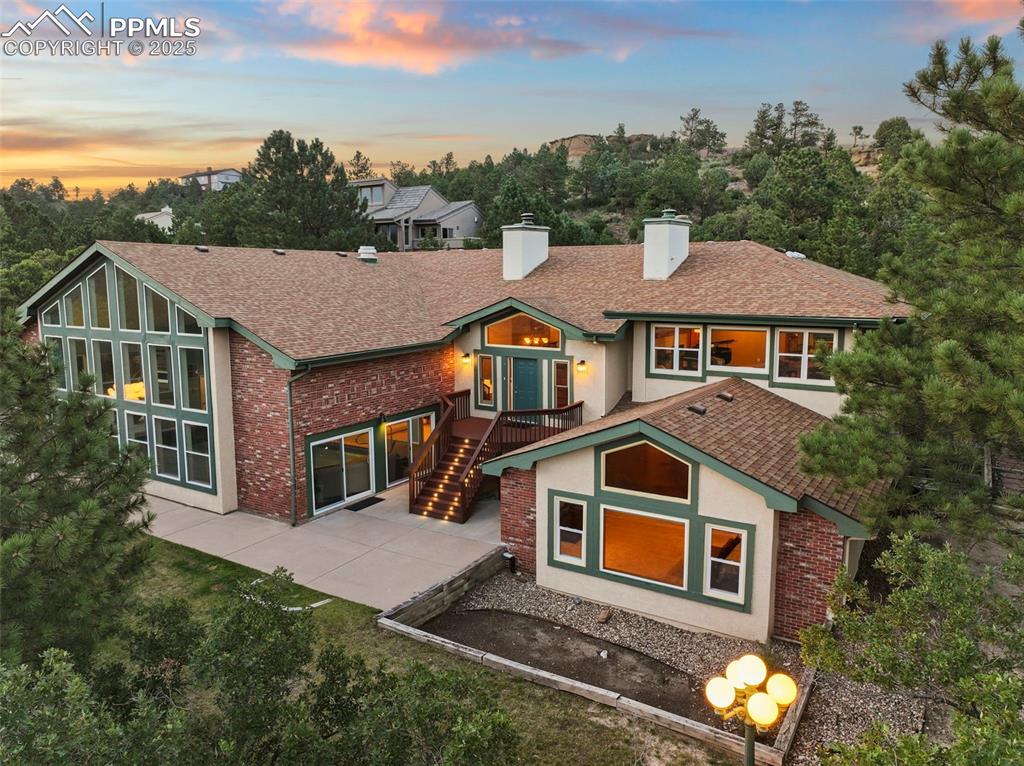1915 Hunters Point Lane
Colorado Springs, CO 80919 — El Paso County — Hunters Point NeighborhoodResidential $1,500,000 Active Listing# 6506807
5 beds 5 baths 7448.00 sqft Lot size: 23498.00 sqft 0.54 acres 1988 build
Property Description
Awesome city views await you from this 5 bdrm, 5 bath, 3 car home atop Rockrimmon! This property boasts 7325 of FINISHED sq. feet to include a main level bdrm, main level office (w/closet), several family rooms (with fireplaces), and 3 furnaces. As you enter from the covered front porch you're greeted with a spacious living room with lovely views of Colorado Springs. The adjacent dining room has a built in dry bar and connects to the kitchen where you'll find more room for another dining room table and a cute family room that walks out to the back porch, along w/another spacious family or gathering room with space for a pool table! Head upstairs to the ultra-private primary where you'll find a cozy sitting area, a huge walk-in closet, and access to the upper deck. You'll also find 2 more sunny bedrooms with a shared updated dual-vanity bathroom. Looking for a home theatre area? You'll find that in the garden level basement that has tons of natural light and another bedroom w/a full attached bath (it has a bidet!) Also, there's no shortage of storage in this home with a 29x32 mechanical room containing built-ins. There is also a carpeted cedar closet for extra storage. Outside is absolutely captivating w/lots of trees, annual flowers, and an electric fence. This home has too many spectacular features to list, so bring your buyers and come see for yourselves!
Listing Details
- Property Type
- Residential
- Listing#
- 6506807
- Source
- REcolorado (Denver)
- Last Updated
- 09-15-2025 03:50pm
- Status
- Active
- Off Market Date
- 11-30--0001 12:00am
Property Details
- Property Subtype
- Single Family Residence
- Sold Price
- $1,500,000
- Original Price
- $1,675,000
- Location
- Colorado Springs, CO 80919
- SqFT
- 7448.00
- Year Built
- 1988
- Acres
- 0.54
- Bedrooms
- 5
- Bathrooms
- 5
- Levels
- Two
Map
Property Level and Sizes
- SqFt Lot
- 23498.00
- Lot Features
- Built-in Features, Ceiling Fan(s), Eat-in Kitchen, Kitchen Island, Primary Suite, Quartz Counters, Radon Mitigation System, Smoke Free, Vaulted Ceiling(s), Walk-In Closet(s), Wet Bar
- Lot Size
- 0.54
- Foundation Details
- Slab
- Basement
- Finished, Full
- Common Walls
- No Common Walls
Financial Details
- Previous Year Tax
- 4081.00
- Year Tax
- 2024
- Is this property managed by an HOA?
- Yes
- Primary HOA Name
- Hunters Point
- Primary HOA Phone Number
- 719-548-1369
- Primary HOA Amenities
- Park, Tennis Court(s)
- Primary HOA Fees Included
- Reserves, Recycling, Trash
- Primary HOA Fees
- 642.93
- Primary HOA Fees Frequency
- Annually
Interior Details
- Interior Features
- Built-in Features, Ceiling Fan(s), Eat-in Kitchen, Kitchen Island, Primary Suite, Quartz Counters, Radon Mitigation System, Smoke Free, Vaulted Ceiling(s), Walk-In Closet(s), Wet Bar
- Appliances
- Cooktop, Dishwasher, Disposal, Double Oven, Dryer, Gas Water Heater, Humidifier, Microwave, Refrigerator, Self Cleaning Oven, Washer
- Electric
- Air Conditioning-Room, Central Air
- Flooring
- Carpet, Stone, Tile, Wood
- Cooling
- Air Conditioning-Room, Central Air
- Heating
- Forced Air
- Fireplaces Features
- Bedroom, Family Room, Gas Log, Living Room
- Utilities
- Cable Available, Electricity Connected, Internet Access (Wired), Natural Gas Connected
Exterior Details
- Features
- Balcony, Gas Grill, Rain Gutters
- Water
- Public
- Sewer
- Public Sewer
Garage & Parking
- Parking Features
- Concrete
Exterior Construction
- Roof
- Composition
- Construction Materials
- Brick, Frame
- Exterior Features
- Balcony, Gas Grill, Rain Gutters
- Window Features
- Window Coverings
- Security Features
- Carbon Monoxide Detector(s), Radon Detector, Security System
- Builder Source
- Public Records
Land Details
- PPA
- 0.00
- Road Frontage Type
- Public
- Road Responsibility
- Public Maintained Road
- Road Surface Type
- Paved
- Sewer Fee
- 0.00
Schools
- Elementary School
- Foothills
- Middle School
- Eagleview
- High School
- Air Academy
Walk Score®
Listing Media
- Virtual Tour
- Click here to watch tour
Contact Agent
executed in 0.485 sec.













