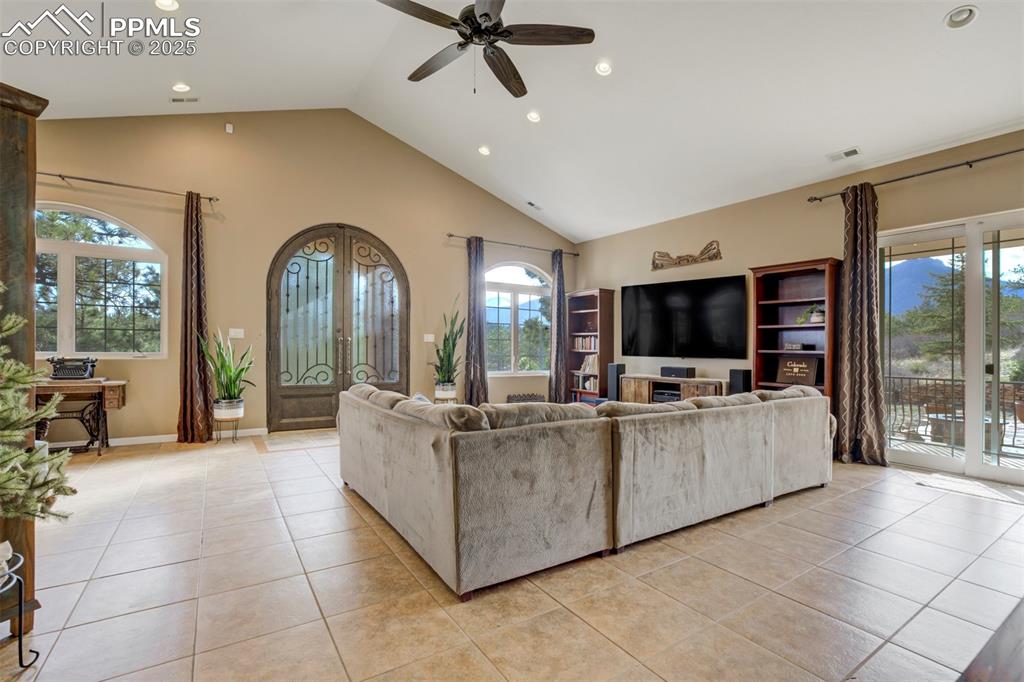8320 Red Spring Valley Road
Colorado Springs, CO 80919 — El Paso County — Woodmen Valley NeighborhoodResidential $1,425,000 Active Listing# 4337524
4 beds 3480 sqft 7.6800 acres 1965 build
Property Description
Welcome to nearly 8 private acres in sought-after Woodmen Valley—where mountain views, privacy, and convenience come together. This fully fenced, move-in-ready horse property includes a 3-stall barn with power and water, a fenced grazing area, and the rare benefit of city water—eliminating the hassle of agricultural well restrictions. A circular driveway leads to a grand double-door entrance and into a spacious great room with soaring ceilings and panoramic views. This expansive space opens to a two-tiered patio—perfect for relaxing or entertaining against a stunning mountain backdrop. The gourmet kitchen features granite countertops, stainless steel appliances, a gas range framed by stacked stone pillars, and an oversized island with prep sink for cooking with ease. The ambience of this statement kitchen is further bolstered by rustic wood beams, under cabinet lighting, deck off the dining room for morning coffee, and a cozy hearth area with wood-burning fireplace. The main level offers a private primary suite with a spa-like ¾ bath, dual shower heads, dual vanity, and an oversized converted walk-in closet. A guest powder room and access to the 3-car garage with built-in storage complete the upper level. Downstairs, the walkout lower level has brand-new paint and carpet throughout. It features a large rec room with wood-burning fireplace, a guest suite with private full bath and walk-in closet, two additional bedrooms with a shared ¾ bath, laundry room, and a spacious storage area—ideal for a wine cellar or safe room.Additional highlights include a heated 15x15 workshop, dual furnaces, two A/C units, two water heaters, a newer septic system, and proximity to award-winning schools, hiking and biking trails, shopping, dining, and I-25 for easy access to Colorado Springs or Denver.With its gorgeous mountain and city view, this property is more than a home—it’s a rare opportunity to live the Colorado lifestyle with room to breathe and space to roam. Welcome home.
Listing Details
- Property Type
- Residential
- Listing#
- 4337524
- Source
- PPAR (Pikes Peak Association)
- Last Updated
- 04-17-2025 07:09pm
- Status
- Active
Property Details
- Location
- Colorado Springs, CO 80919
- SqFT
- 3480
- Year Built
- 1965
- Acres
- 7.6800
- Bedrooms
- 4
- Garage spaces
- 3
- Garage spaces count
- 3
Map
Property Level and Sizes
- SqFt Finished
- 3480
- SqFt Main
- 1740
- SqFt Basement
- 1740
- Lot Description
- 360-degree View, Cul-de-sac, Level, Mountain View, Trees/Woods, View of Pikes Peak, View of Rock Formations
- Lot Size
- 7.6800
- Base Floor Plan
- Ranch
- Basement Finished %
- 100
Financial Details
- Previous Year Tax
- 4323.92
- Year Tax
- 2024
Interior Details
- Appliances
- Cook Top, Dishwasher, Disposal, Double Oven, Dryer, Gas in Kitchen, Kitchen Vent Fan, Refrigerator, Self Cleaning Oven, Washer
- Fireplaces
- Basement, Main Level, Two, Wood Burning
- Utilities
- Electricity Connected, Natural Gas Connected, Telephone
Exterior Details
- Fence
- Front
- Wells
- 0
- Water
- Municipal
- Out Buildings
- Shop,Stable & Stalls
Room Details
- Baths Full
- 1
- Main Floor Bedroom
- M
- Laundry Availability
- Basement,Electric Hook-up
Garage & Parking
- Garage Type
- Attached
- Garage Spaces
- 3
- Garage Spaces
- 3
- Out Buildings
- Shop,Stable & Stalls
Exterior Construction
- Structure
- Frame
- Siding
- Stucco
- Roof
- Composite Shingle
- Construction Materials
- Existing Home
Land Details
- Water Tap Paid (Y/N)
- No
Schools
- School District
- Academy-20
Walk Score®
Listing Media
- Virtual Tour
- Click here to watch tour
Contact Agent
executed in 0.381 sec.













