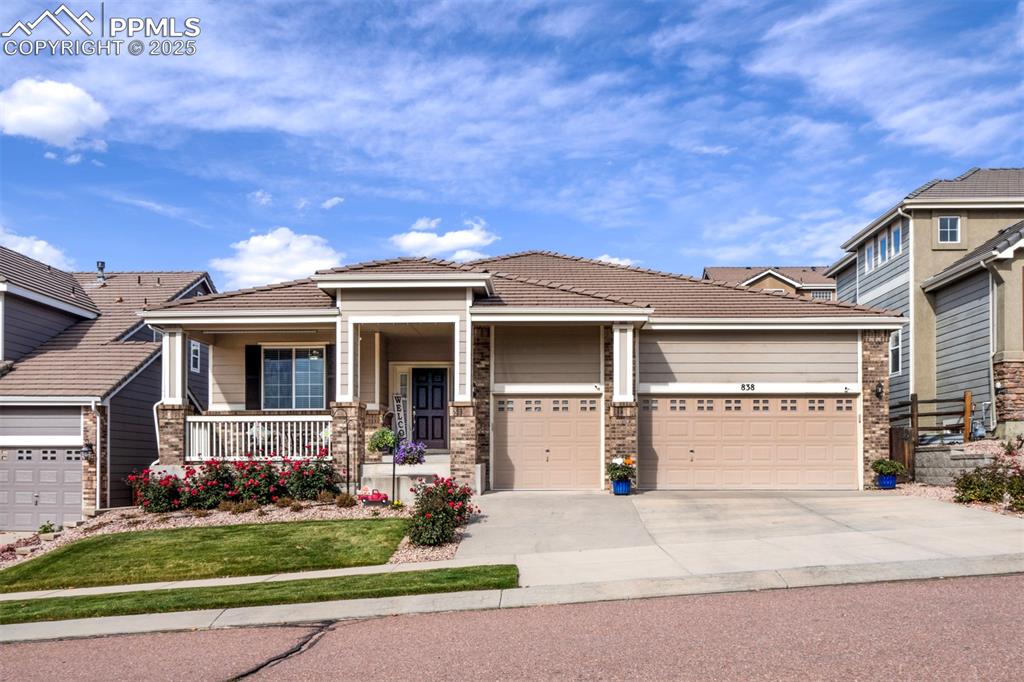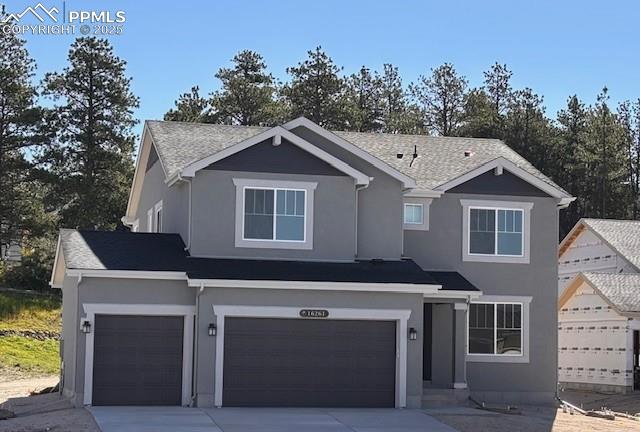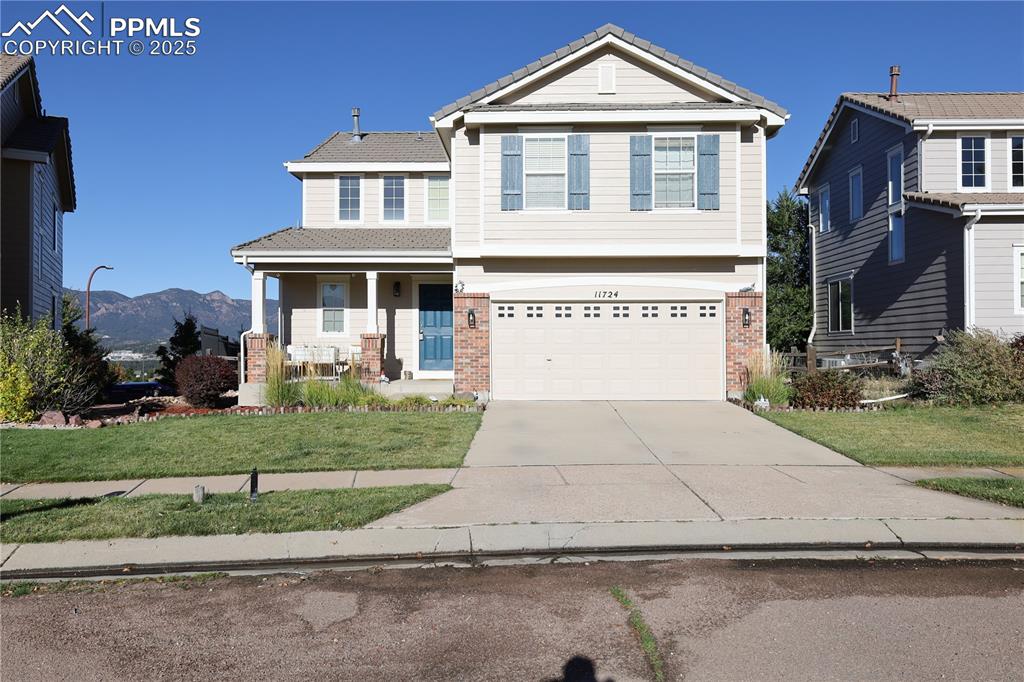14595 Westchester Drive
Colorado Springs, CO 80921 — El Paso County — Gleneagle NeighborhoodResidential $724,000 Active Listing# 5732120
5 beds 4 baths 4239.00 sqft Lot size: 17150.00 sqft 0.39 acres 1993 build
Property Description
Fall in love with the views in this warm and inviting Gleneagle home. Perfectly positioned on a large corner lot, this 5 bedroom, 4 bath residence captures breathtaking Front Range and Pikes Peak views from its expansive 25x50 wraparound deck. Ideal for morning coffee, al fresco dining, and unforgettable Colorado sunsets. This two story floorplan blends elegance and comfort throughout. The heart of the home is the gourmet kitchen, featuring granite countertops, abundant cabinetry, upgraded stainless steel appliances and a bright dining area that opens directly to the deck, creating effortless indoor-outdoor living and entertaining. The adjoining family room welcomes you with a cozy gas fireplace, custom built-ins, and a wall of windows framing the stunning mountain vistas. Formal living and dining rooms offer versatile spaces for gatherings, celebrations, or quiet evenings at home. Upstairs, retreat to the luxurious primary suite complete with a private sitting area, large walk-in closet, and 5 piece bath with soaking tub and dual vanities. Three additional bedrooms and a full bath complete the upper level. The walkout lower level is an entertainer’s dream—boasting a spacious recreation room, private guest suite with full bath, a convenient snack bar, and a workshop area perfect for hobbies or storage. Step outside to mature landscaping, lush grassy areas, and multiple outdoor entertaining spaces designed for true Colorado living. Additional highlights include central air conditioning, main level laundry, an insulated oversized 3-car garage, and a durable Class 4 composite steel tile roof that’s both stylish and insurance friendly. Located within top rated District 20 schools, this exceptional property offers quick access to I-25, Denver, the Air Force Academy, and premier shopping, dining, and entertainment options in Northgate. Experience comfort, functionality, and spectacular views in one of Northern Colorado Springs’ most sought after neighborhoods.
Listing Details
- Property Type
- Residential
- Listing#
- 5732120
- Source
- REcolorado (Denver)
- Last Updated
- 10-24-2025 10:40pm
- Status
- Active
- Off Market Date
- 11-30--0001 12:00am
Property Details
- Property Subtype
- Single Family Residence
- Sold Price
- $724,000
- Original Price
- $724,000
- Location
- Colorado Springs, CO 80921
- SqFT
- 4239.00
- Year Built
- 1993
- Acres
- 0.39
- Bedrooms
- 5
- Bathrooms
- 4
- Levels
- Two
Map
Property Level and Sizes
- SqFt Lot
- 17150.00
- Lot Features
- Breakfast Bar, Built-in Features, Ceiling Fan(s), Eat-in Kitchen, Five Piece Bath, Granite Counters, High Speed Internet, Pantry, Primary Suite, Smart Thermostat, Walk-In Closet(s)
- Lot Size
- 0.39
- Foundation Details
- Slab
- Basement
- Full, Walk-Out Access
Financial Details
- Previous Year Tax
- 4369.00
- Year Tax
- 2024
- Is this property managed by an HOA?
- Yes
- Primary HOA Name
- Gleneagle Civic Association
- Primary HOA Phone Number
- 7190000000
- Primary HOA Fees
- 65.00
- Primary HOA Fees Frequency
- Annually
Interior Details
- Interior Features
- Breakfast Bar, Built-in Features, Ceiling Fan(s), Eat-in Kitchen, Five Piece Bath, Granite Counters, High Speed Internet, Pantry, Primary Suite, Smart Thermostat, Walk-In Closet(s)
- Appliances
- Cooktop, Dishwasher, Disposal, Microwave, Oven, Refrigerator
- Electric
- Central Air
- Flooring
- Carpet, Linoleum, Vinyl, Wood
- Cooling
- Central Air
- Heating
- Forced Air, Natural Gas
- Fireplaces Features
- Gas, Living Room
- Utilities
- Cable Available, Electricity Connected, Natural Gas Connected
Exterior Details
- Features
- Private Yard
- Lot View
- City, Mountain(s)
- Water
- Public
- Sewer
- Public Sewer
Garage & Parking
- Parking Features
- Concrete
Exterior Construction
- Roof
- Other
- Construction Materials
- Frame, Stucco
- Exterior Features
- Private Yard
- Window Features
- Double Pane Windows, Skylight(s)
- Security Features
- Carbon Monoxide Detector(s), Smoke Detector(s), Video Doorbell
- Builder Source
- Public Records
Land Details
- PPA
- 0.00
- Road Frontage Type
- Public
- Road Surface Type
- Paved
- Sewer Fee
- 0.00
Schools
- Elementary School
- Antelope Trails
- Middle School
- Discovery Canyon
- High School
- Discovery Canyon
Walk Score®
Listing Media
- Virtual Tour
- Click here to watch tour
Contact Agent
executed in 0.315 sec.













