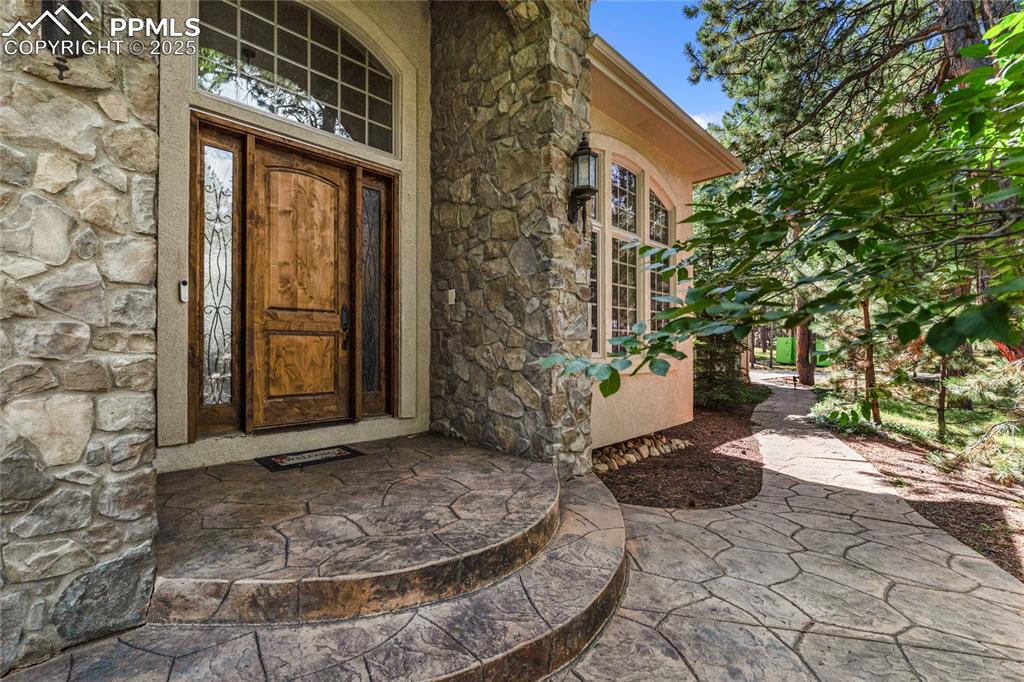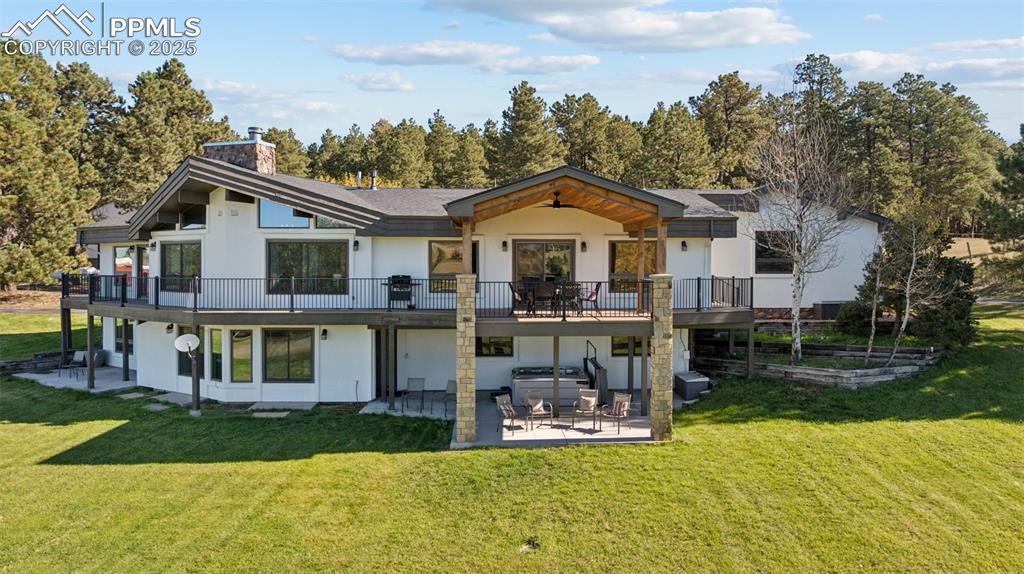3370 Bark Tree Trail
Colorado Springs, CO 80921 — El Paso County — Rollin Ridge NeighborhoodResidential $1,695,000 Active Listing# 3330867
5 beds 5 baths 5136.00 sqft Lot size: 109335.60 sqft 2.51 acres 2024 build
Property Description
Brand-new custom home in Rollin’ Ridges offering over 5,100 square feet, 5 bedrooms, 5 bathrooms, and exceptional design. Completed in September 2025, this residence blends modern efficiency with timeless craftsmanship, set on a 2.5-acre cul-de-sac lot in coveted Lewis-Palmer District 38. The exterior combines charcoal shiplap siding, stone, and exposed wood beams, leading to a welcoming 38-foot covered front porch. Inside, 10-foot ceilings, mixed-plank white oak floors, and a stone-surround fireplace create perfect ambience. The gourmet kitchen is anchored by a GE Café six-burner gas range, a 28.7 cu. ft. French Door Smart Refrigerator, wine cooler, and a 7.5-foot island. Eldridge cabinetry with quartz counters and a walk-in butler’s pantry with prep sink. The primary retreat is a sanctuary with a 14-foot custom closet, spa bath featuring a standalone tub, floating maple cabinets with reverse lighting, and a dual-head shower. Black-framed sliders connect directly to the covered rear deck with fireplace—a seamless indoor/outdoor escape. Two additional bedrooms, a shared bath, and a glass-doored office complete the main level. The lower level is designed for versatility: a family room with fireplace, wet bar with refrigerator and dishwasher, two more bedrooms with a full bath, plus a flex study or fitness/creative studio. Over 400 square feet of unfinished day-lit space offers future expansion, while the oversized three-car garage (890 sq ft) includes extended bays and 50-amp EV prewire. Thoughtful upgrades include Class IV Tamko shingles, Energy Star appliances, direct-vent water heater, app-driven garage doors, and central air. Enjoy the rare balance of country living close-in: just 10 minutes to I-25, 15 minutes to Monument, 5 minutes to Flying Horse Club, and 30 minutes to downtown Colorado Springs. Ideal for those seeking relaxed elegance, work-from-home convenience, and the privacy of acreage without sacrificing access to schools, golf, and city amenities.
Listing Details
- Property Type
- Residential
- Listing#
- 3330867
- Source
- REcolorado (Denver)
- Last Updated
- 10-28-2025 12:04am
- Status
- Active
- Off Market Date
- 11-30--0001 12:00am
Property Details
- Property Subtype
- Single Family Residence
- Sold Price
- $1,695,000
- Original Price
- $1,725,000
- Location
- Colorado Springs, CO 80921
- SqFT
- 5136.00
- Year Built
- 2024
- Acres
- 2.51
- Bedrooms
- 5
- Bathrooms
- 5
- Levels
- One
Map
Property Level and Sizes
- SqFt Lot
- 109335.60
- Lot Features
- Built-in Features, Ceiling Fan(s), Eat-in Kitchen, Five Piece Bath, High Ceilings, In-Law Floorplan, Jack & Jill Bathroom, Kitchen Island, Open Floorplan, Pantry, Primary Suite, Quartz Counters, Solid Surface Counters, Walk-In Closet(s), Wet Bar
- Lot Size
- 2.51
- Basement
- Finished, Full, Walk-Out Access
Financial Details
- Previous Year Tax
- 4891.00
- Year Tax
- 2024
- Is this property managed by an HOA?
- Yes
- Primary HOA Name
- Rollin Ridges
- Primary HOA Phone Number
- 0000000000
- Primary HOA Fees
- 175.00
- Primary HOA Fees Frequency
- Annually
Interior Details
- Interior Features
- Built-in Features, Ceiling Fan(s), Eat-in Kitchen, Five Piece Bath, High Ceilings, In-Law Floorplan, Jack & Jill Bathroom, Kitchen Island, Open Floorplan, Pantry, Primary Suite, Quartz Counters, Solid Surface Counters, Walk-In Closet(s), Wet Bar
- Appliances
- Bar Fridge, Cooktop, Dishwasher, Disposal, Double Oven, Gas Water Heater, Microwave, Range, Refrigerator, Self Cleaning Oven, Tankless Water Heater
- Electric
- Central Air
- Flooring
- Carpet, Tile, Wood
- Cooling
- Central Air
- Heating
- Forced Air, Natural Gas
- Fireplaces Features
- Basement, Gas, Living Room, Outside
- Utilities
- Cable Available, Electricity Connected, Natural Gas Connected
Exterior Details
- Features
- Fire Pit
- Water
- Well
- Sewer
- Septic Tank
Garage & Parking
- Parking Features
- Oversized
Exterior Construction
- Roof
- Composition
- Construction Materials
- Frame
- Exterior Features
- Fire Pit
- Security Features
- Carbon Monoxide Detector(s)
- Builder Source
- Public Records
Land Details
- PPA
- 0.00
- Road Frontage Type
- Public
- Road Surface Type
- Paved
- Sewer Fee
- 0.00
Schools
- Elementary School
- Ray E. Kilmer
- Middle School
- Lewis-Palmer
- High School
- Lewis-Palmer
Walk Score®
Listing Media
- Virtual Tour
- Click here to watch tour
Contact Agent
executed in 0.346 sec.













