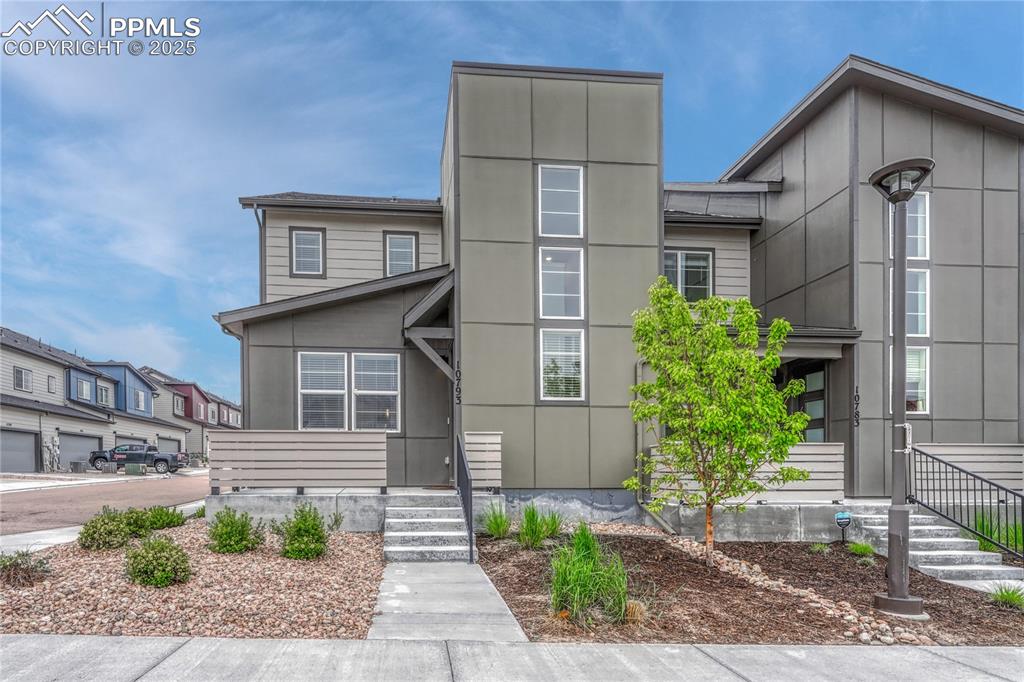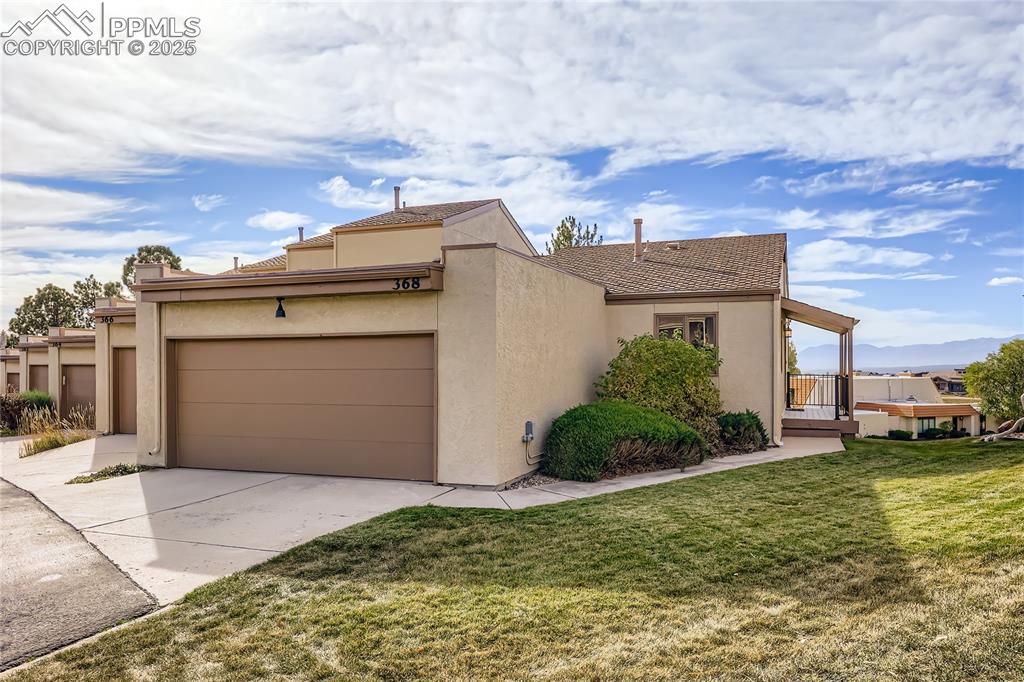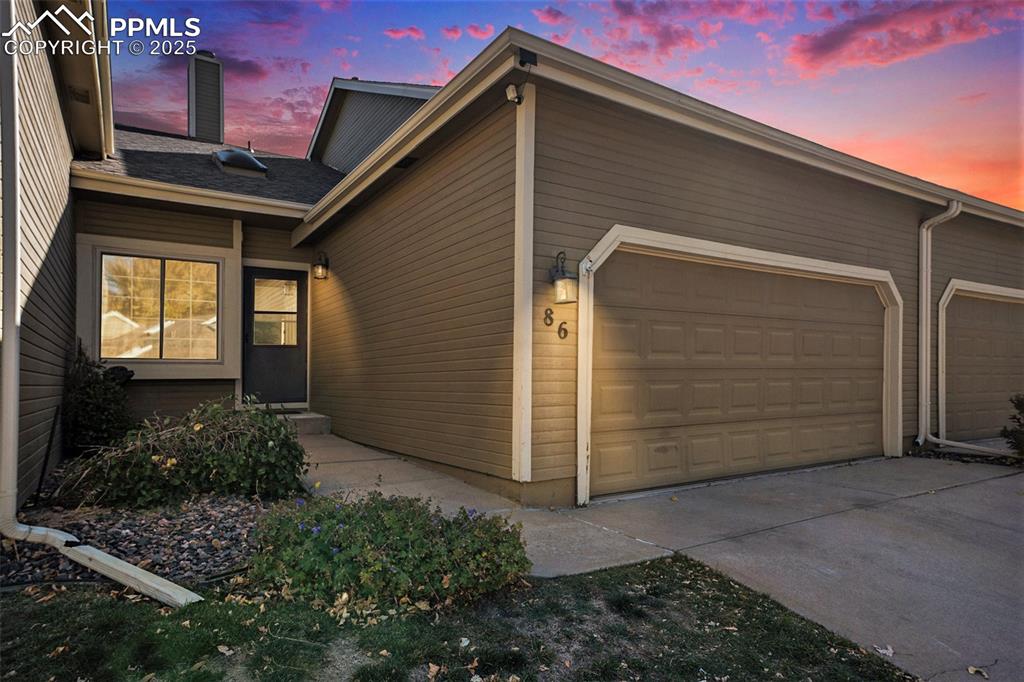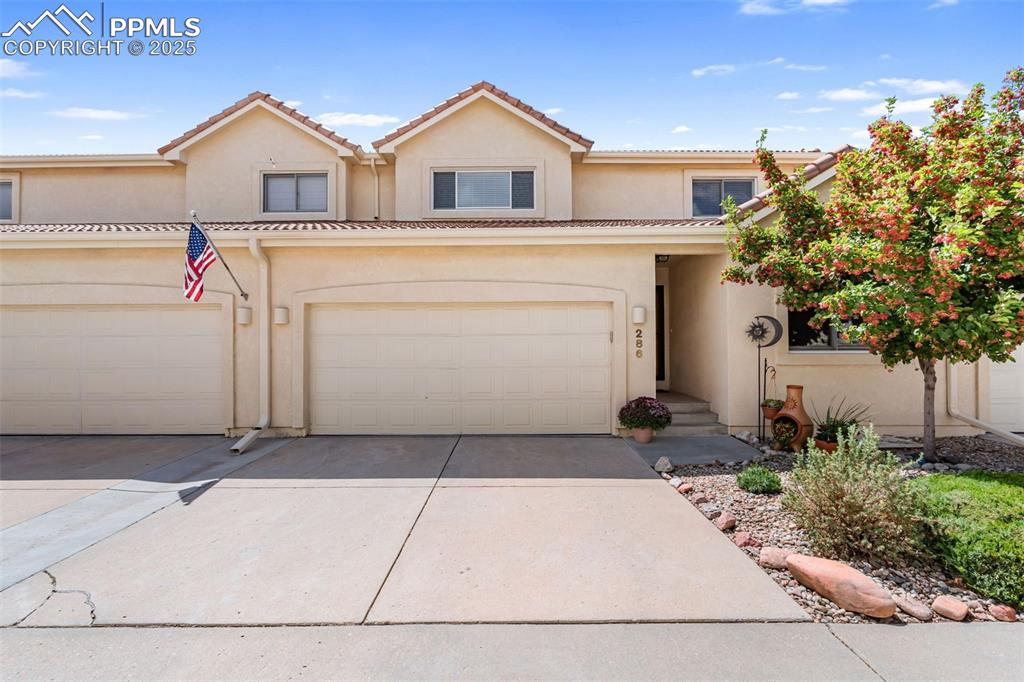86 Rising Sun Terrace
Colorado Springs, CO 80921 — El Paso County — Sunrise Townhomes At Gleneagle NeighborhoodTownhome $345,000 Active Listing# 4184903
3 beds 3 baths 2260.00 sqft Lot size: 1568.00 sqft 0.04 acres 1987 build
Property Description
Welcome to 86 Rising Sun Terrace – A Breathtaking Townhome in Northern Colorado Springs! Nestled in the highly sought-after Northgate/Gleneagle community, this stunning three-bedroom, three-bathroom townhome perfectly blends modern upgrades, luxurious comfort, and the beauty of Colorado’s natural surroundings. This home offers a peaceful retreat while keeping you close to modern conveniences. Step inside to discover an airy, open floor plan enhanced by fresh interior paint, soaring vaulted ceilings, and oversized windows that flood the space with natural light. The inviting living room, anchored by a cozy fireplace, creates the perfect space to unwind or entertain. Spacious main floor bedroom provides access to an en-suite full bath with double vanity and walkout access to your private patio, ideal for morning coffee, entertainment, and relaxation. The kitchen features stainless steel appliances, granite countertops, and cabinetry offering ample storage. Its open design seamlessly connects to the dining area, making gatherings effortless and enjoyable with walkout access to the patio. The master suite serves as your private escape, provided deck access, a en-suite full bathroom, a soaking tub, and a spacious walk-in closet. Downstairs, the finished basement has been refreshed with new luxury vinyl plank flooring, a guest bedroom, 3/4 bathroom, and a large laundry room with plenty of cabinet space. The basement provides an additional living space perfect for a home theater, gym, or guest retreat. Additional updates include completely updated plumbing throughout and new modern lighting fixtures. This property is designed for maintenance free living and embraces the Colorado lifestyle. Enjoy the nearby Gleneagle trail system, shopping, dining, easy access to I-25, the Airforce Academy, Olympic Training Center, and more!
Listing Details
- Property Type
- Townhome
- Listing#
- 4184903
- Source
- REcolorado (Denver)
- Last Updated
- 10-27-2025 02:40am
- Status
- Active
- Off Market Date
- 11-30--0001 12:00am
Property Details
- Property Subtype
- Townhouse
- Sold Price
- $345,000
- Original Price
- $345,000
- Location
- Colorado Springs, CO 80921
- SqFT
- 2260.00
- Year Built
- 1987
- Acres
- 0.04
- Bedrooms
- 3
- Bathrooms
- 3
- Levels
- Two
Map
Property Level and Sizes
- SqFt Lot
- 1568.00
- Lot Features
- Ceiling Fan(s), Granite Counters, High Ceilings, Open Floorplan, Primary Suite, Vaulted Ceiling(s), Walk-In Closet(s)
- Lot Size
- 0.04
- Basement
- Finished, Full
- Common Walls
- 2+ Common Walls
Financial Details
- Previous Year Tax
- 2298.00
- Year Tax
- 2024
- Is this property managed by an HOA?
- Yes
- Primary HOA Name
- Sunrise Townhomes
- Primary HOA Phone Number
- 719-213-9100
- Primary HOA Fees Included
- Maintenance Grounds, Snow Removal, Trash
- Primary HOA Fees
- 450.00
- Primary HOA Fees Frequency
- Monthly
- Secondary HOA Name
- Dorman Association Management
- Secondary HOA Phone Number
- 719-213-9100
Interior Details
- Interior Features
- Ceiling Fan(s), Granite Counters, High Ceilings, Open Floorplan, Primary Suite, Vaulted Ceiling(s), Walk-In Closet(s)
- Appliances
- Dishwasher, Disposal, Dryer, Gas Water Heater, Microwave, Oven, Range, Refrigerator, Self Cleaning Oven, Washer
- Laundry Features
- In Unit
- Electric
- Central Air
- Flooring
- Carpet, Tile, Vinyl
- Cooling
- Central Air
- Heating
- Forced Air, Hot Water, Wood
- Fireplaces Features
- Living Room, Wood Burning
- Utilities
- Cable Available, Electricity Connected, Internet Access (Wired), Natural Gas Connected
Exterior Details
- Features
- Balcony, Rain Gutters
- Water
- Public
- Sewer
- Public Sewer
Garage & Parking
- Parking Features
- Concrete
Exterior Construction
- Roof
- Composition
- Construction Materials
- Frame, Wood Siding
- Exterior Features
- Balcony, Rain Gutters
- Window Features
- Bay Window(s), Egress Windows, Skylight(s), Storm Window(s), Window Coverings
- Security Features
- Carbon Monoxide Detector(s), Radon Detector, Smoke Detector(s)
- Builder Source
- Public Records
Land Details
- PPA
- 0.00
- Road Frontage Type
- Private Road
- Road Responsibility
- Private Maintained Road
- Road Surface Type
- Paved
- Sewer Fee
- 0.00
Schools
- Elementary School
- Antelope Trails
- Middle School
- Discovery Canyon
- High School
- Discovery Canyon
Walk Score®
Contact Agent
executed in 0.308 sec.













