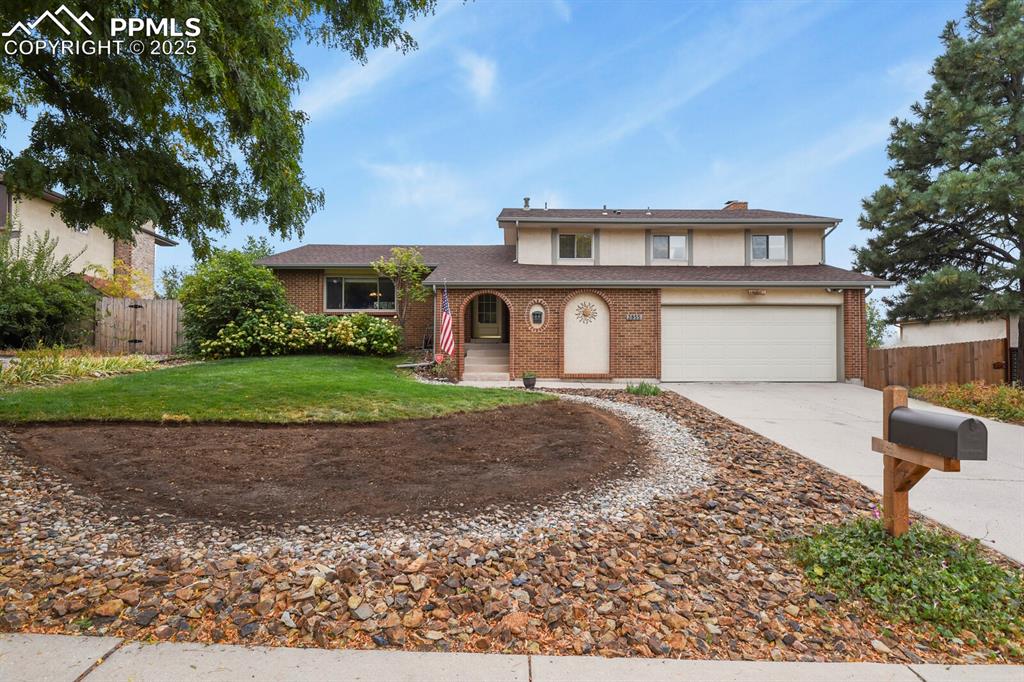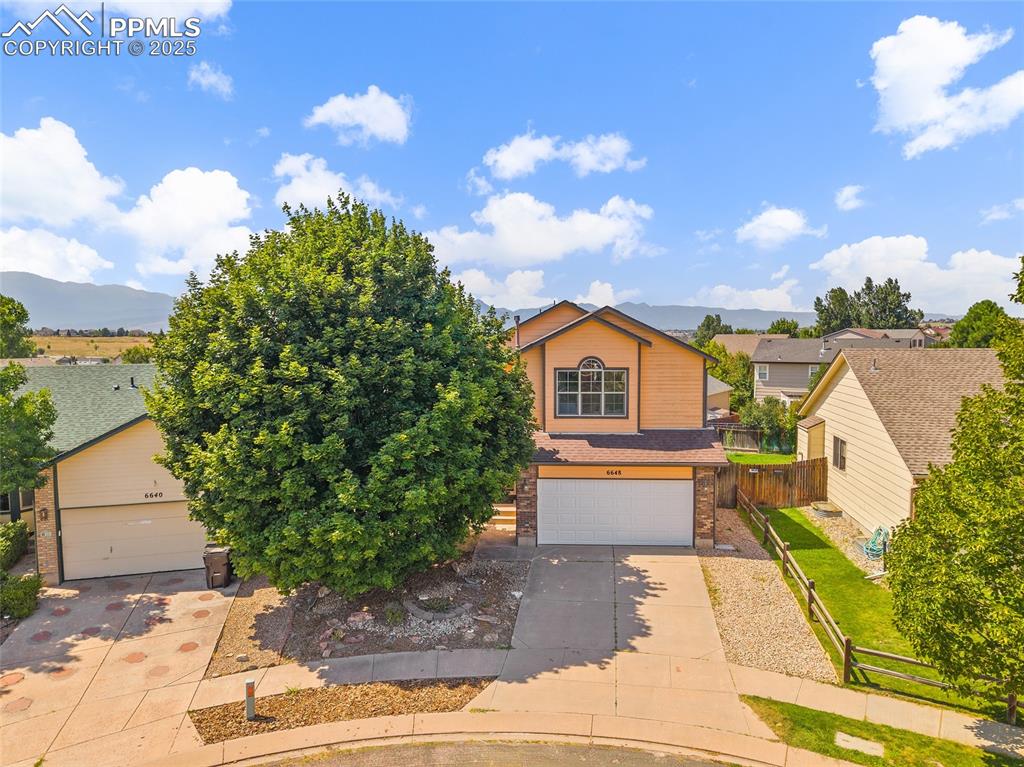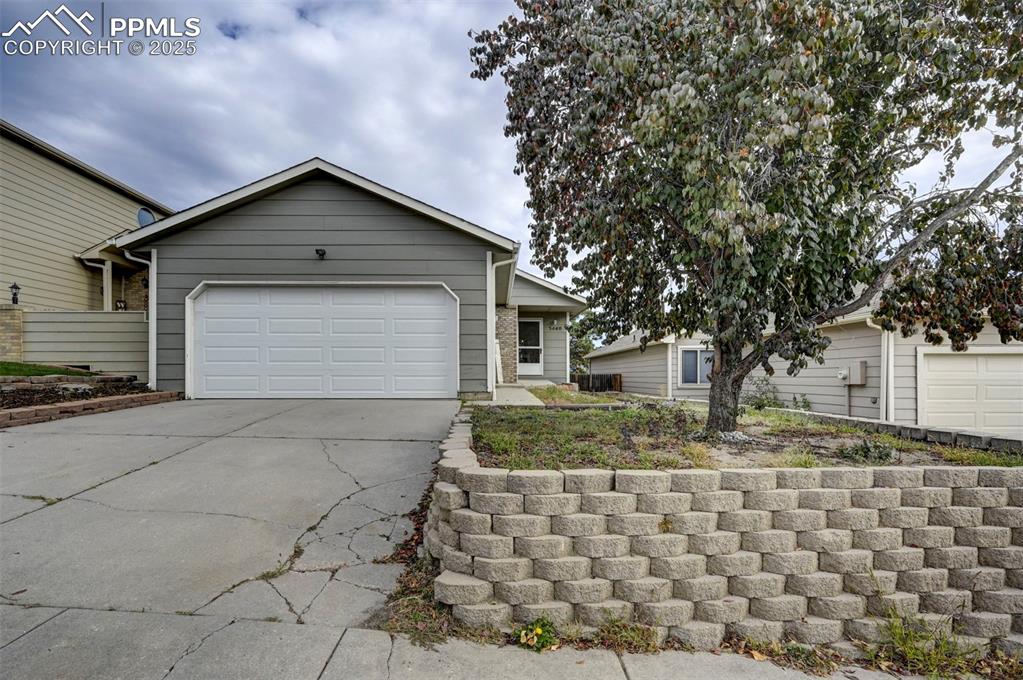4457 Centerville Drive
Colorado Springs, CO 80922 — El Paso County — High Meadows At Springs Ranch NeighborhoodResidential $649,900 Active Listing# 6699809
5 beds 5 baths 4309.00 sqft Lot size: 10986.00 sqft 0.25 acres 2005 build
Property Description
Welcome to this extraordinary residence in High Meadows at Springs Ranch community located within District 49 schools. From the moment you enter the impressive two-story foyer, a sweeping staircase and open design set the stage for the elegance that flows throughout this remarkable home. The main level offers a private office, formal living and dining rooms and a spacious family room enhanced by a fireplace and custom built-ins. The expansive kitchen is designed for both entertaining and everyday living, featuring a generous island, abundant custom cabinetry, a decorative backsplash, a dedicated coffee bar, bar seating and a bright eat-in area that opens to the outdoor patio. A convenient laundry room with a window and sink completes the main floor. Upstairs, the luxurious primary suite is a peaceful retreat with a comfortable sitting area showcasing Pikes Peak views. The fully renovated primary bathroom provides a spa-like experience with a freestanding soaking tub, dual vanities, and a large tiled shower. The adjoining walk-in closet offers exceptional storage with custom cabinetry. The second bedroom enjoys its own private en suite bath, while bedrooms three and four share a Jack-and-Jill full bath with dual vanities for convenience and style. The finished lower level is an entertainer’s dream, offering a second family room, wet bar and a private home theater with tiered seating. A guest bedroom and spa inspired bath featuring a steam shower and sauna complete this level, providing the ultimate space for relaxation and hosting. Step outside to a stunning outdoor oasis designed for both beauty and leisure. The expansive 30 by 25 patio is accented with a charming pergola, a saltwater hot tub, and surrounded by lush, mature landscaping. Additional highlights include a 3 car garage, central a/c, greenhouse, storage shed and elegant custom plantation shutters throughout the main and upper levels. Every detail of this home reflects luxury, comfort, and craftsmanship.
Listing Details
- Property Type
- Residential
- Listing#
- 6699809
- Source
- REcolorado (Denver)
- Last Updated
- 10-25-2025 03:40am
- Status
- Active
- Off Market Date
- 11-30--0001 12:00am
Property Details
- Property Subtype
- Single Family Residence
- Sold Price
- $649,900
- Original Price
- $649,900
- Location
- Colorado Springs, CO 80922
- SqFT
- 4309.00
- Year Built
- 2005
- Acres
- 0.25
- Bedrooms
- 5
- Bathrooms
- 5
- Levels
- Two
Map
Property Level and Sizes
- SqFt Lot
- 10986.00
- Lot Features
- Ceiling Fan(s), Corian Counters, Eat-in Kitchen, Entrance Foyer, Five Piece Bath, High Speed Internet, Jack & Jill Bathroom, Kitchen Island, Pantry, Primary Suite, Sauna, Solid Surface Counters, Hot Tub, Walk-In Closet(s), Wet Bar
- Lot Size
- 0.25
- Basement
- Full
Financial Details
- Previous Year Tax
- 2195.00
- Year Tax
- 2024
- Is this property managed by an HOA?
- Yes
- Primary HOA Name
- High Meadows at Springs Ranch HOA
- Primary HOA Phone Number
- 719-471-1703
- Primary HOA Fees
- 250.00
- Primary HOA Fees Frequency
- Annually
Interior Details
- Interior Features
- Ceiling Fan(s), Corian Counters, Eat-in Kitchen, Entrance Foyer, Five Piece Bath, High Speed Internet, Jack & Jill Bathroom, Kitchen Island, Pantry, Primary Suite, Sauna, Solid Surface Counters, Hot Tub, Walk-In Closet(s), Wet Bar
- Appliances
- Dishwasher, Disposal, Double Oven, Humidifier, Microwave, Oven, Refrigerator, Sump Pump
- Electric
- Central Air
- Flooring
- Carpet, Vinyl, Wood
- Cooling
- Central Air
- Heating
- Forced Air, Natural Gas
- Fireplaces Features
- Gas, Living Room
- Utilities
- Cable Available, Electricity Connected, Natural Gas Connected
Exterior Details
- Features
- Private Yard, Spa/Hot Tub
- Lot View
- Mountain(s)
- Water
- Public
- Sewer
- Public Sewer
Garage & Parking
- Parking Features
- Concrete
Exterior Construction
- Roof
- Composition
- Construction Materials
- Frame, Wood Siding
- Exterior Features
- Private Yard, Spa/Hot Tub
- Window Features
- Double Pane Windows
- Security Features
- Carbon Monoxide Detector(s), Smoke Detector(s)
- Builder Source
- Public Records
Land Details
- PPA
- 0.00
- Road Frontage Type
- Public
- Road Surface Type
- Paved
- Sewer Fee
- 0.00
Schools
- Elementary School
- Springs Ranch
- Middle School
- Horizon
- High School
- Sand Creek
Walk Score®
Listing Media
- Virtual Tour
- Click here to watch tour
Contact Agent
executed in 0.312 sec.













