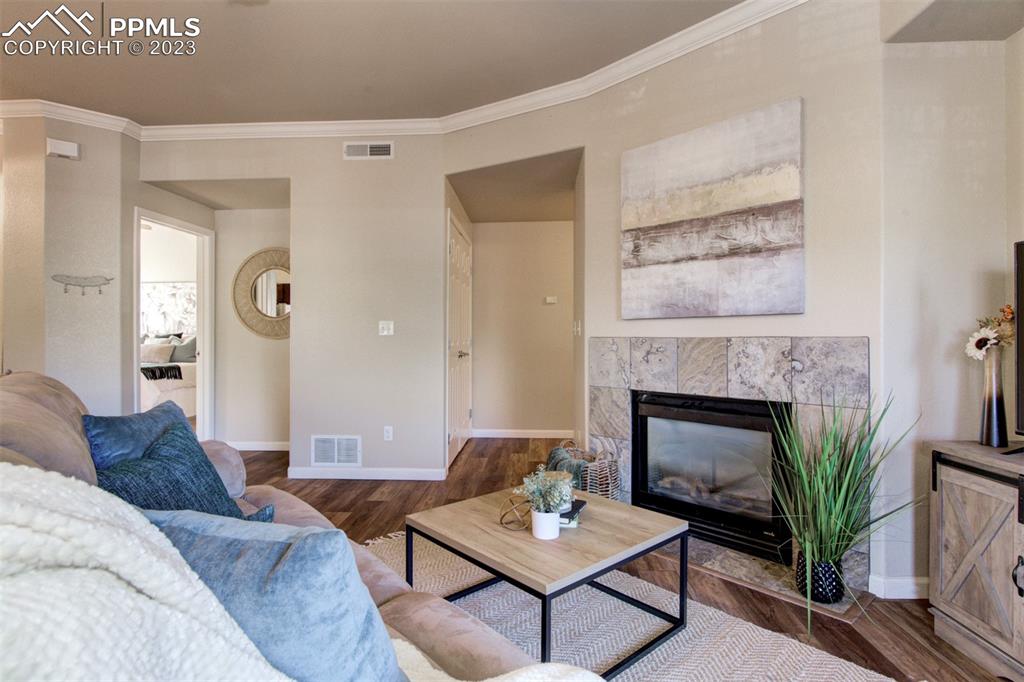7045 Ash Creek Heights #101
Colorado Springs, CO 80922 — El Paso County — Village At Springs Ranch Condos NeighborhoodCondominium $308,650 Sold Listing# 9957896
3 beds 1243 sqft 2004 build
Property Description
Beautiful main level living, no steps to get into home! Open floor plan, newer luxury vinyl plank flooring throughout main area, newer tile around fireplace, natural light! Walk in to the living room/kitchen area great room. Nice eating nook, the living room has a gas fireplace and walkout to covered patio and storage closet. Spacious master bedroom has a roomy walk-in closet, en-suite full bath with soaking tub with grab bar. On the opposite side there 2 additional bedrooms and a full hallway bath! All appliances included. In addition to the carport, there is a detached garage and visitor parking close to unit. Wonderful gated community with clubhouse, weight room, outdoor pool and hot tub! Close to parks, shopping, movie theaters, military bases, restaurants and schools. It is a great place to live! pre-inspected, quick close possible! See show remarks for incentives!
Listing Details
- Property Type
- Condominium
- Listing#
- 9957896
- Source
- PPAR (Pikes Peak Association)
- Last Updated
- 11-20-2023 09:33am
- Status
- Sold
Property Details
- Sold Price
- $308,650
- Location
- Colorado Springs, CO 80922
- SqFT
- 1243
- Year Built
- 2004
- Bedrooms
- 3
- Garage spaces
- 2
- Garage spaces count
- 2
Map
Property Level and Sizes
- SqFt Finished
- 1243
- SqFt Main
- 1243
- Lot Description
- Corner, Level
- Base Floor Plan
- Ranch
Financial Details
- Previous Year Tax
- 928.00
- Year Tax
- 2022
Interior Details
- Appliances
- Dishwasher, Disposal, Dryer, Microwave Oven, Range, Refrigerator, Self Cleaning Oven, Washer
- Fireplaces
- Gas, Main Level
- Utilities
- Cable Available, Electricity Connected, Natural Gas
- Handicap
- Customized Wheelchair Accessible
Exterior Details
- Fence
- Community
- Wells
- 0
- Water
- Municipal
- Out Buildings
- Storage Shed
Room Details
- Baths Full
- 2
- Main Floor Bedroom
- M
- Laundry Availability
- Main
Garage & Parking
- Garage Type
- Carport,Detached
- Garage Spaces
- 2
- Garage Spaces
- 2
- Parking Features
- Garage Door Opener
- Out Buildings
- Storage Shed
Exterior Construction
- Structure
- Frame
- Siding
- Stucco
- Unit Description
- End Unit,Ground Floor
- Roof
- Composite Shingle
- Construction Materials
- Existing Home
Land Details
- Water Tap Paid (Y/N)
- No
Schools
- School District
- Falcon-49
Walk Score®
Listing Media
- Virtual Tour
- Click here to watch tour
Contact Agent
executed in 0.337 sec.













