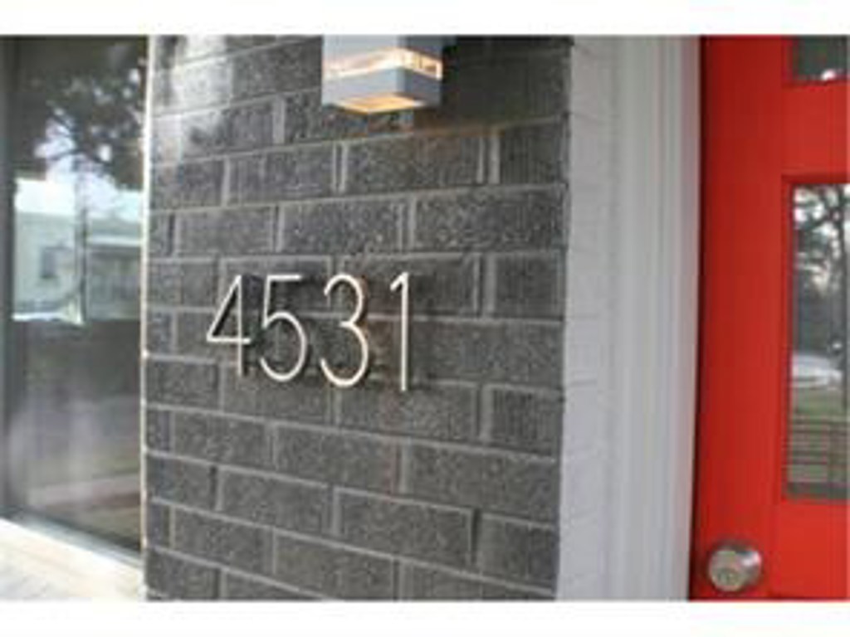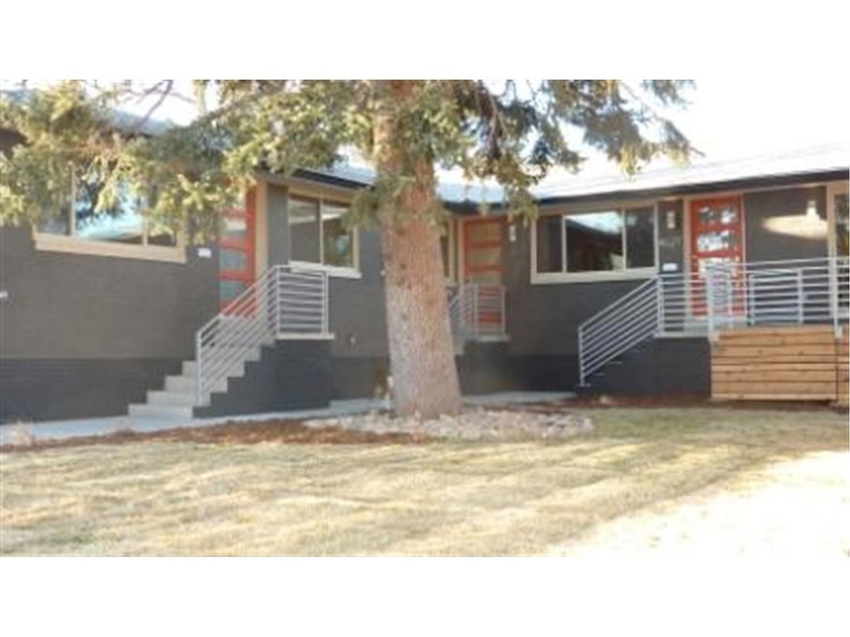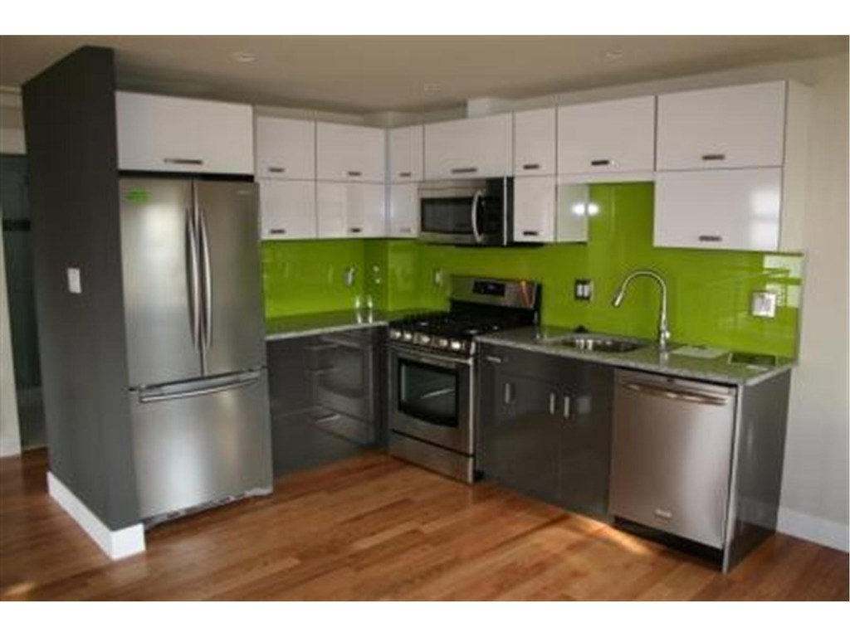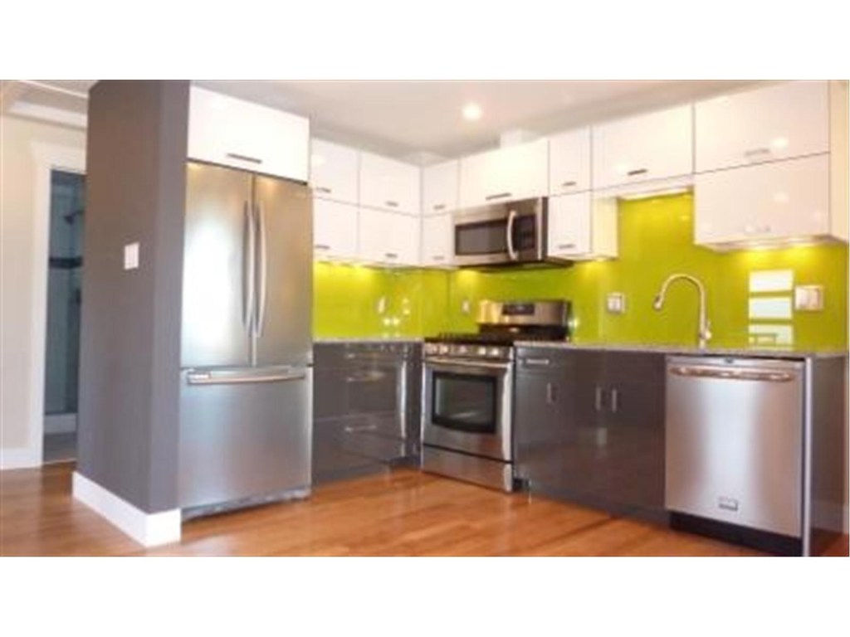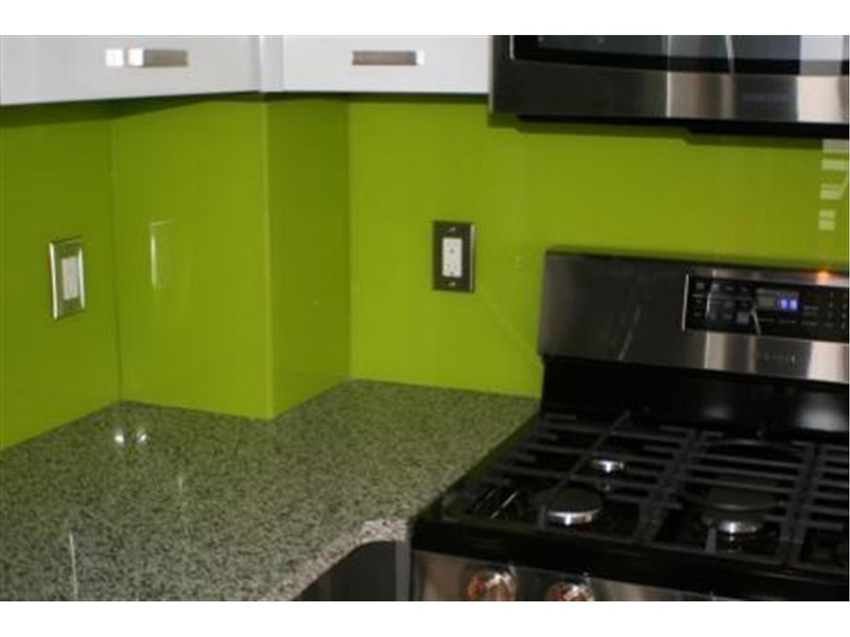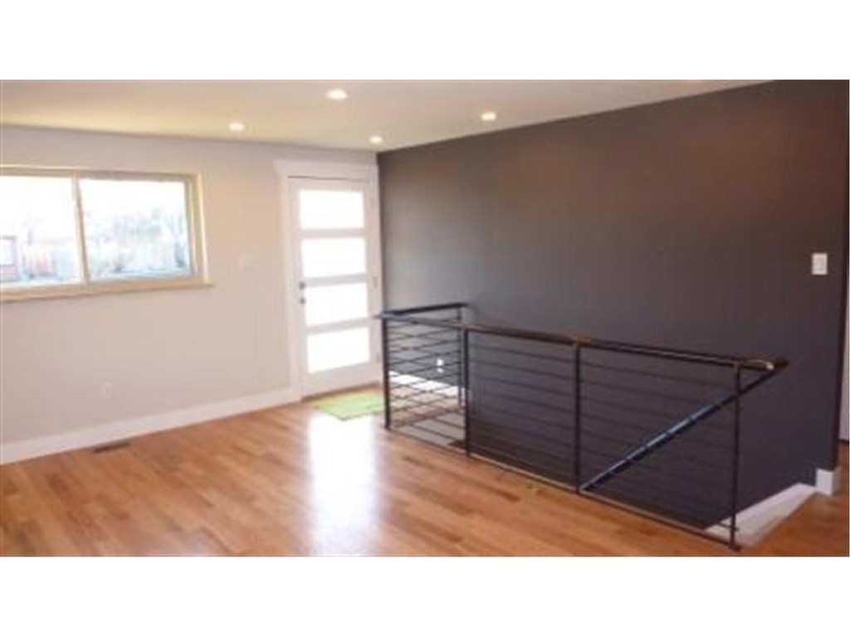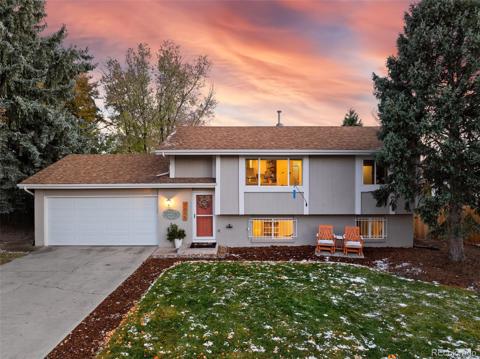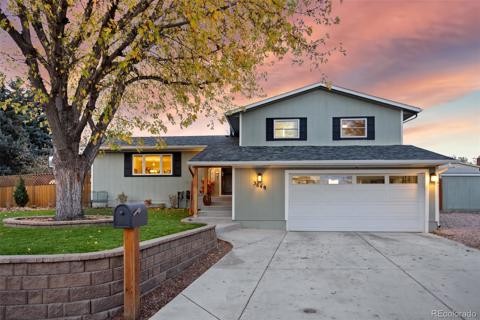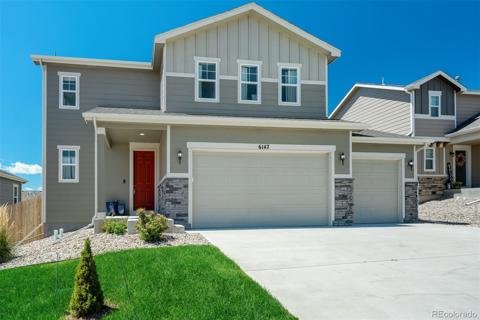5634 Pioneer Mesa Drive
Colorado Springs, CO 80923 — El Paso County — Wagon Trails NeighborhoodResidential $495,000 Active Listing# 1073043
4 beds 2522 sqft 0.0930 acres 2002 build
Property Description
Welcome to this beautiful, four-bedroom stucco home in Wagon Trails, a serene community in Northeast Colorado Springs. Enjoy carded access to the neighborhood pool, tennis and basketball courts, and the nearby Villa Sports Athletic Club and Spa. This home offers direct, gated access to a scenic walking trail system and is close to the North Powers corridor shopping, walking distance to Freedom Elementary School and Mc Cleary Park.Inside, find a updated kitchen, comfortable living spaces with screen and recoated hardwood flooring in the living and dining rooms, and new carpet on the upper level. The 2nd floor features a spacious loft, ideal for an office, playroom, or additional flex room, equipped with in-ceiling speakers for enhanced sound. The professionally finished basement includes a private bedroom, bathroom, and family room.The fully landscaped exterior includes low-maintenance xeriscaping in the backyard, a fenced area with a cozy fire pit, and private, gated trail access. The front yard has auto sprinkler system the services the grass in 3 zones and the plum tree. This home has been nicely maintained by its second owner and is truly move-in ready. Escape to Wagon Trails and enjoy the peaceful lifestyle it offers.
Listing Details
- Property Type
- Residential
- Listing#
- 1073043
- Source
- PPAR (Pikes Peak Association)
- Last Updated
- 11-29-2024 04:06pm
- Status
- Active
Property Details
- Location
- Colorado Springs, CO 80923
- SqFT
- 2522
- Year Built
- 2002
- Acres
- 0.0930
- Bedrooms
- 4
- Garage spaces
- 2
- Garage spaces count
- 2
Map
Property Level and Sizes
- SqFt Finished
- 2449
- SqFt Upper
- 1062
- SqFt Main
- 730
- SqFt Basement
- 730
- Lot Description
- Level, See Prop Desc Remarks
- Lot Size
- 4050.0000
- Base Floor Plan
- 2 Story
- Basement Finished %
- 90
Financial Details
- Previous Year Tax
- 1524.29
- Year Tax
- 2023
Interior Details
- Appliances
- 220v in Kitchen, Dishwasher, Disposal, Dryer, Kitchen Vent Fan, Microwave Oven, Range, Refrigerator, Self Cleaning Oven, Washer
- Fireplaces
- Gas, Main Level, One
- Utilities
- Cable Available, Electricity Connected, Natural Gas Available, Natural Gas Connected, Telephone
Exterior Details
- Fence
- Rear
- Wells
- 0
- Water
- Municipal
- Out Buildings
- Storage Shed
Room Details
- Baths Full
- 2
- Main Floor Bedroom
- 0
- Laundry Availability
- Electric Hook-up,Main
Garage & Parking
- Garage Type
- Attached
- Garage Spaces
- 2
- Garage Spaces
- 2
- Parking Features
- 220V, Even with Main Level, Garage Door Opener
- Out Buildings
- Storage Shed
Exterior Construction
- Structure
- Framed on Lot,Frame
- Siding
- Stucco
- Roof
- Composite Shingle
- Construction Materials
- Existing Home
- Builder Name
- John Laing Home
Land Details
- Water Tap Paid (Y/N)
- No
Schools
- School District
- Colorado Springs 11
Walk Score®
Listing Media
- Virtual Tour
- Click here to watch tour
Contact Agent
executed in 3.509 sec.




