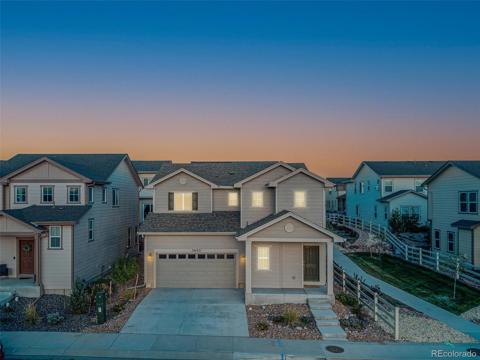5965 Whiskey River Drive
Colorado Springs, CO 80923 — El Paso County — Indigo Ranch At Ridgeview NeighborhoodResidential $610,000 Active Listing# 8658890
4 beds 3 baths 3602.00 sqft Lot size: 7800.00 sqft 0.18 acres 2006 build
Property Description
Spacious Ranch Style Home w/ Open Floor Plan * Main Level Living Room w/ Two Sided Gas Fireplace * Formal Dining Room * Eat-In Kitchen w/ Hardwood Flooring, Tile Counters, Pantry and Black Appliances * Primary Suite w/ Attached 5-Piece Bath and Walk-In Closet * Second Bedroom and Full Bath on Main Level * Study w/ French Doors * Expansive Basement Family Room w/ Wet Bar Plumbing Roughed In and 9 Foot Ceilings * Two Large Basement Bedrooms w/ Walk-In Closets and Full Bath w/ Dual Vanity and Linen Closet * Fenced Backyard w/ Mature Landscaping and Large Patio * Central A/C
Listing Details
- Property Type
- Residential
- Listing#
- 8658890
- Source
- REcolorado (Denver)
- Last Updated
- 01-04-2025 10:05pm
- Status
- Active
- Off Market Date
- 11-30--0001 12:00am
Property Details
- Property Subtype
- Single Family Residence
- Sold Price
- $610,000
- Original Price
- $610,000
- Location
- Colorado Springs, CO 80923
- SqFT
- 3602.00
- Year Built
- 2006
- Acres
- 0.18
- Bedrooms
- 4
- Bathrooms
- 3
- Levels
- One
Map
Property Level and Sizes
- SqFt Lot
- 7800.00
- Lot Features
- Ceiling Fan(s), Eat-in Kitchen, Five Piece Bath, High Ceilings
- Lot Size
- 0.18
- Basement
- Full
Financial Details
- Previous Year Tax
- 2948.00
- Year Tax
- 2023
- Is this property managed by an HOA?
- Yes
- Primary HOA Name
- Hammersmith
- Primary HOA Phone Number
- 719-389-0700
- Primary HOA Fees
- 255.00
- Primary HOA Fees Frequency
- Annually
Interior Details
- Interior Features
- Ceiling Fan(s), Eat-in Kitchen, Five Piece Bath, High Ceilings
- Appliances
- Dishwasher, Disposal, Dryer, Gas Water Heater, Humidifier, Microwave, Oven, Range, Refrigerator, Washer
- Electric
- Central Air
- Cooling
- Central Air
- Heating
- Forced Air, Natural Gas
- Fireplaces Features
- Dining Room, Gas Log, Living Room
- Utilities
- Electricity Connected, Natural Gas Connected
Exterior Details
- Features
- Private Yard
- Water
- Public
- Sewer
- Public Sewer
Garage & Parking
Exterior Construction
- Roof
- Composition
- Construction Materials
- Frame
- Exterior Features
- Private Yard
- Builder Source
- Public Records
Land Details
- PPA
- 0.00
- Road Frontage Type
- Public
- Road Responsibility
- Public Maintained Road
- Road Surface Type
- Paved
- Sewer Fee
- 0.00
Schools
- Elementary School
- Stetson
- Middle School
- Sky View
- High School
- Vista Ridge
Walk Score®
Listing Media
- Virtual Tour
- Click here to watch tour
Contact Agent
executed in 2.043 sec.













