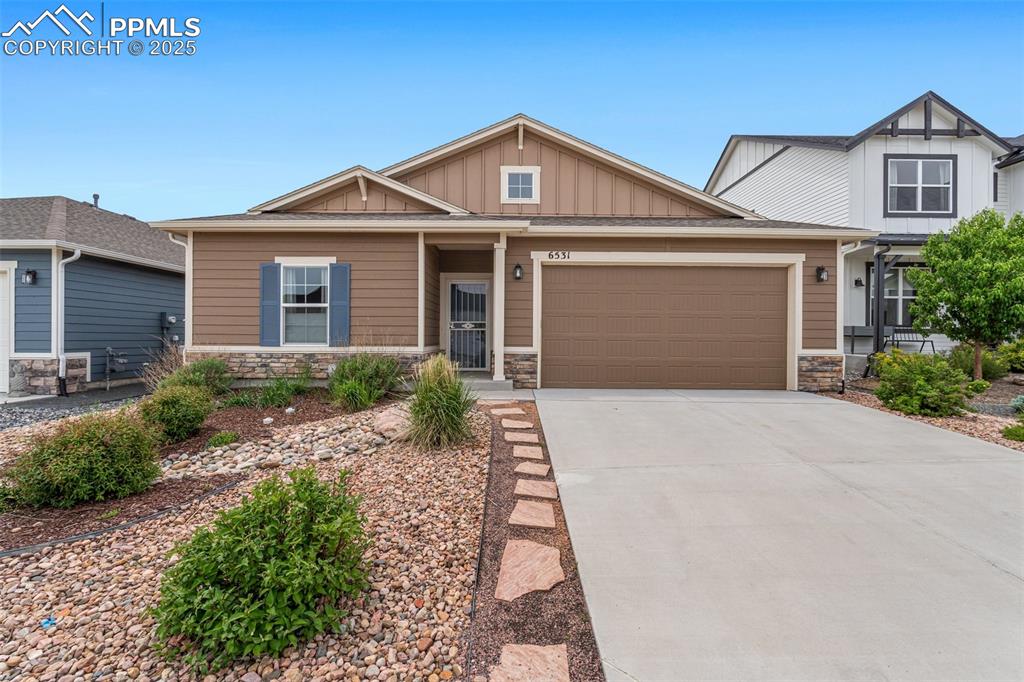6015 Trappers Tale Court
Colorado Springs, CO 80923 — El Paso County — Indigo Ranch NeighborhoodResidential $550,000 Active Listing# 7630847
4 beds 3 baths 2748.00 sqft Lot size: 5500.00 sqft 0.13 acres 2018 build
Property Description
The Indigo Ranch neighborhood is beloved for its many pocket parks and mountain views throughout. The community is comfortable and well-maintained, a great place to live for people of all ages. Featuring a chef’s kitchen and main level living, you’ll love this quality-built Classic Home in the very popular Providence layout, a ranch home with finished basement. The oversized kitchen offers so many upscale touches, including solid surface quartz counters, maple charcoal cabinets with 42 uppers, stainless steel appliances, induction cooktop, also has gas hook up, tile backsplash, luxury vinyl plank floor, stainless steel appliances, pantry, breakfast bar, vaulted ceiling, and ample lighting. Separate dining area flows into the living room, the living room has lots of natural light with all the windows. Luxury vinyl plank floors throughout. Walkouts oversized back patio and a brand new custom extension covered back patio. Oversized primary bedroom features a walk-in closet and an attached 5 piece bathroom with quartz counter tops, maple cabinets, a free-standing shower, and a deep soaking tub. The main level also features an additional bedroom, full bathroom and a main level laundry room. Garage features include a finished garage, an extra 4 Ft extension, and custom lighting. New roof with class 4 shingles help keep insurance cost down. Home has a fully finished basement to include two additional rooms, and full bathroom, and extra storage space. Located on a nice-sized landscaped lot next to the walking trail to give that added extra space. In addition to the many pocket parks and playgrounds, the home is also near Stetson Trail, Sand Creek Trail, and Laura Gilpin Park for biking and other outdoor activities. Here you’ll find convenient access to schools, medical services, everyday shopping, and some of the city’s newest restaurants. Located 15 minutes from Peterson Air Force Base, Army Ft. Carson and U.S. Air Force Academy.
Listing Details
- Property Type
- Residential
- Listing#
- 7630847
- Source
- REcolorado (Denver)
- Last Updated
- 06-03-2025 02:40am
- Status
- Active
- Off Market Date
- 11-30--0001 12:00am
Property Details
- Property Subtype
- Single Family Residence
- Sold Price
- $550,000
- Original Price
- $550,000
- Location
- Colorado Springs, CO 80923
- SqFT
- 2748.00
- Year Built
- 2018
- Acres
- 0.13
- Bedrooms
- 4
- Bathrooms
- 3
- Levels
- One
Map
Property Level and Sizes
- SqFt Lot
- 5500.00
- Lot Features
- Ceiling Fan(s), Corian Counters, Five Piece Bath, High Ceilings, High Speed Internet, Pantry, Primary Suite, Quartz Counters, Smart Thermostat, Vaulted Ceiling(s), Walk-In Closet(s)
- Lot Size
- 0.13
- Foundation Details
- Slab
- Basement
- Finished, Full
Financial Details
- Previous Year Tax
- 2951.00
- Year Tax
- 2024
- Is this property managed by an HOA?
- Yes
- Primary HOA Name
- Hammersmith Propert Managment
- Primary HOA Phone Number
- 303-980-0700
- Primary HOA Fees Included
- Electricity, Trash
- Primary HOA Fees
- 225.00
- Primary HOA Fees Frequency
- Annually
Interior Details
- Interior Features
- Ceiling Fan(s), Corian Counters, Five Piece Bath, High Ceilings, High Speed Internet, Pantry, Primary Suite, Quartz Counters, Smart Thermostat, Vaulted Ceiling(s), Walk-In Closet(s)
- Appliances
- Dishwasher, Disposal, Freezer, Microwave, Oven, Range, Refrigerator
- Electric
- Central Air
- Flooring
- Carpet, Tile, Vinyl
- Cooling
- Central Air
- Heating
- Forced Air
- Utilities
- Cable Available, Electricity Connected, Natural Gas Connected
Exterior Details
- Features
- Private Yard
- Water
- Public
- Sewer
- Public Sewer
Garage & Parking
- Parking Features
- Concrete
Exterior Construction
- Roof
- Composition
- Construction Materials
- Frame, Stone, Vinyl Siding
- Exterior Features
- Private Yard
- Window Features
- Double Pane Windows
- Security Features
- Carbon Monoxide Detector(s), Smoke Detector(s)
- Builder Source
- Public Records
Land Details
- PPA
- 0.00
- Road Frontage Type
- Public
- Road Surface Type
- Paved
- Sewer Fee
- 0.00
Schools
- Elementary School
- Stetson
- Middle School
- Sky View
- High School
- Vista Ridge
Walk Score®
Listing Media
- Virtual Tour
- Click here to watch tour
Contact Agent
executed in 0.339 sec.













