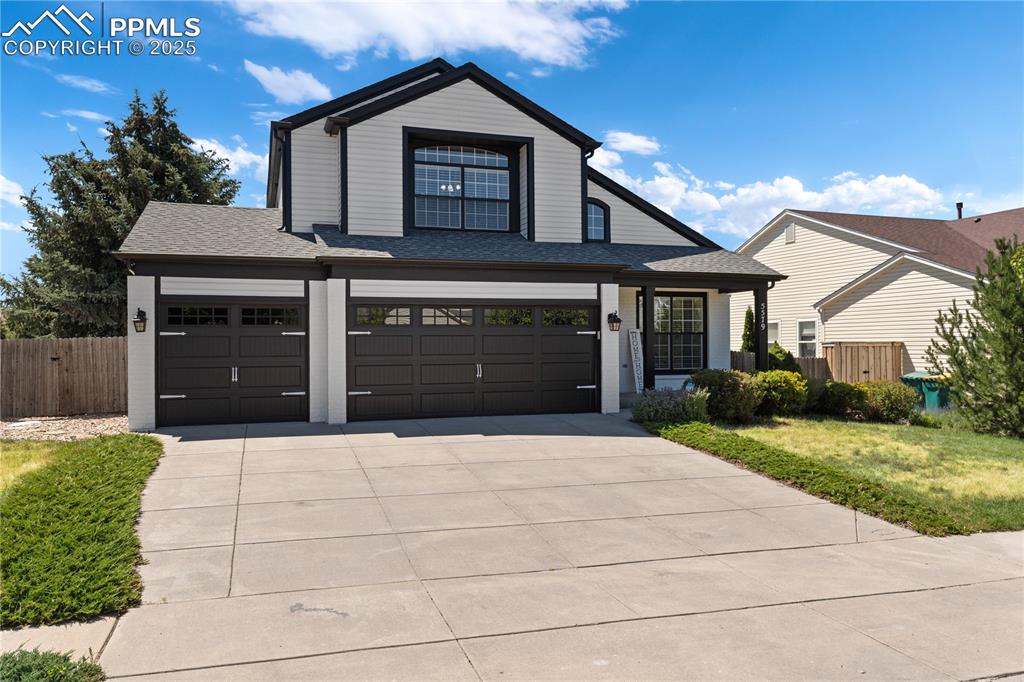4187 Notch Trail
Colorado Springs, CO 80924 — El Paso County — Cordera NeighborhoodResidential $770,000 Active Listing# 5757424
4 beds 3 baths 3408.00 sqft Lot size: 6860.00 sqft 0.16 acres 2016 build
Property Description
UNOBSTRUCTED VIEWS OF PIKES PEAK AND GARDEN OF THE GODS - GOURMET KITCHEN - WALKOUT BASEMENT WITH KITCHENETTE - BRAND NEW CLASS 4 ROOF - FRESH EXTERIOR PAINT AND STUNNING LANDSCAPING - UPGRADES GALORE - 3 CAR TANDEM GARAGE (OVERSIZED)
** Assumable Loan Available **
This Cordera gem features a walkout basement with Kitchenette and Views of Pikes Peak from the covered rear deck! This prime lot is just steps from the spectacular Cordera Community Center and Pool Area, and with no rear neighbors, the unobstructed Sunset views can be appreciated from the lower level patio as well. The garage is an oversized 3 car tandem, and the landscaping and curb appeal is without flaw. The Interior of the Home features a Gourmet Kitchen package- including gas range and double ovens- as well as upgrades features like wrought-iron stair railings, real hardwood floors, and stone fireplace surround, and much more. The Master Suite is truly stunning and features a gorgeous oversized shower. The Basement has its own Kitchenette, and entrance. There is plenty of additional storage and generous sized Bedrooms throughout. This is truly one of the coolest homes in the Neighborhood. Welcome Home!
Listing Details
- Property Type
- Residential
- Listing#
- 5757424
- Source
- REcolorado (Denver)
- Last Updated
- 07-18-2025 02:45am
- Status
- Active
- Off Market Date
- 11-30--0001 12:00am
Property Details
- Property Subtype
- Single Family Residence
- Sold Price
- $770,000
- Original Price
- $770,000
- Location
- Colorado Springs, CO 80924
- SqFT
- 3408.00
- Year Built
- 2016
- Acres
- 0.16
- Bedrooms
- 4
- Bathrooms
- 3
- Levels
- Two
Map
Property Level and Sizes
- SqFt Lot
- 6860.00
- Lot Features
- Ceiling Fan(s), Entrance Foyer, Granite Counters, High Ceilings, Kitchen Island, Pantry, Primary Suite, Radon Mitigation System, Hot Tub, Walk-In Closet(s), Wired for Data
- Lot Size
- 0.16
- Foundation Details
- Concrete Perimeter
- Basement
- Finished, Walk-Out Access
Financial Details
- Previous Year Tax
- 2617.00
- Year Tax
- 2024
- Is this property managed by an HOA?
- Yes
- Primary HOA Name
- Cordera
- Primary HOA Phone Number
- 719-260-4546
- Primary HOA Amenities
- Clubhouse, Fitness Center, Park, Playground, Pool
- Primary HOA Fees Included
- Trash
- Primary HOA Fees
- 125.00
- Primary HOA Fees Frequency
- Monthly
Interior Details
- Interior Features
- Ceiling Fan(s), Entrance Foyer, Granite Counters, High Ceilings, Kitchen Island, Pantry, Primary Suite, Radon Mitigation System, Hot Tub, Walk-In Closet(s), Wired for Data
- Appliances
- Bar Fridge, Dishwasher, Disposal, Double Oven, Microwave, Refrigerator
- Laundry Features
- Sink
- Electric
- Central Air
- Flooring
- Carpet, Tile, Wood
- Cooling
- Central Air
- Heating
- Forced Air, Natural Gas
- Fireplaces Features
- Family Room, Gas
- Utilities
- Electricity Connected, Natural Gas Connected
Exterior Details
- Features
- Private Yard
- Lot View
- Mountain(s)
- Water
- Public
- Sewer
- Public Sewer
Garage & Parking
- Parking Features
- Concrete, Oversized, Tandem
Exterior Construction
- Roof
- Composition
- Construction Materials
- Frame, Wood Siding
- Exterior Features
- Private Yard
- Window Features
- Double Pane Windows
- Security Features
- Smoke Detector(s)
- Builder Name
- Creekstone Homes
- Builder Source
- Public Records
Land Details
- PPA
- 0.00
- Road Frontage Type
- Public
- Road Responsibility
- Public Maintained Road
- Road Surface Type
- Paved
- Sewer Fee
- 0.00
Schools
- Elementary School
- Chinook Trail
- Middle School
- Chinook Trail
- High School
- Pine Creek
Walk Score®
Contact Agent
executed in 0.283 sec.













