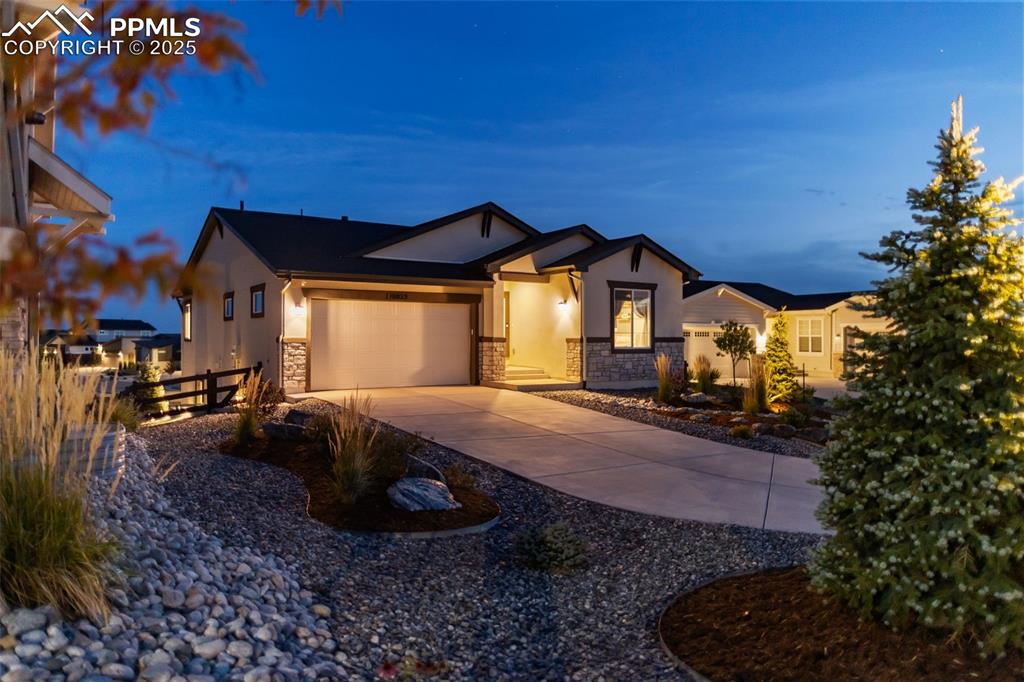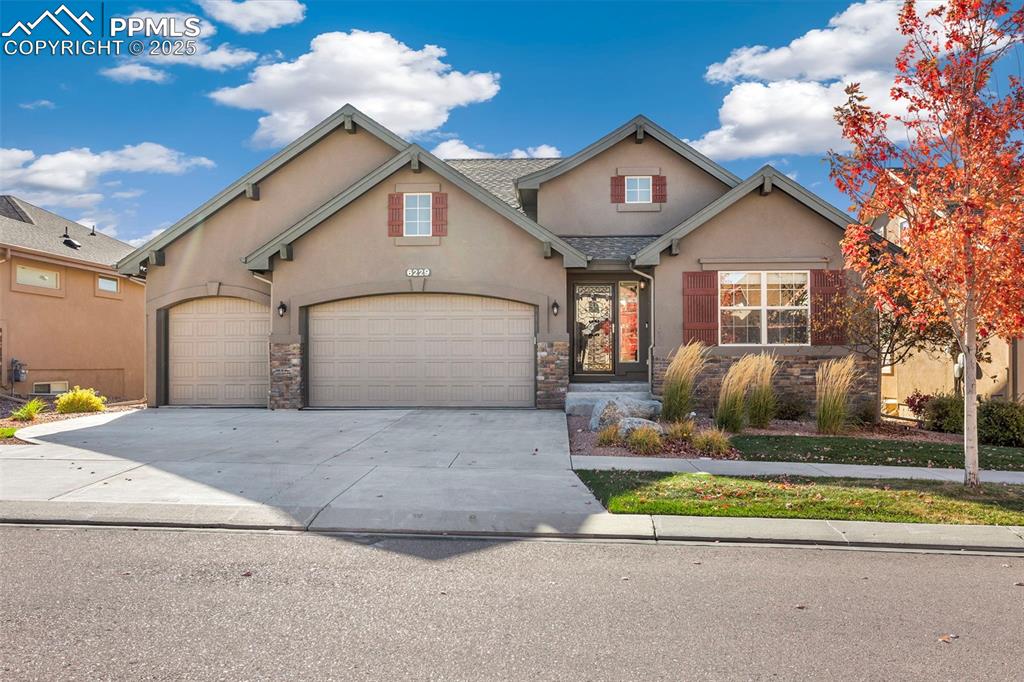6093 Rowdy Drive
Colorado Springs, CO 80924 — El Paso County — Villages At Wolf Ranch NeighborhoodResidential $624,900 Active Listing# 7029360
5 beds 3 baths 3238.00 sqft Lot size: 6759.00 sqft 0.16 acres 2016 build
Property Description
Welcome to this beautifully maintained ranch-style residence located in the sought-after Wolf Ranch community, within School District 20. This home impresses from the start with a landscaped front yard and an attractive stucco and stone exterior that offers timeless curb appeal. Inside, you’ll be greeted by warm wood flooring and an open-concept layout featuring a spacious great room and a chef-inspired kitchen. The kitchen boasts granite countertops, stainless steel appliances including a gas range, a stylish backsplash, walk-in pantry, and an expansive kitchen island. Perfect for entertaining or everyday living. Adjacent to the kitchen is a cozy dining nook with access to a low-maintenance Trex deck overlooking the landscaped backyard and scenic mountain views. The main level features a generous primary suite filled with natural light, complete with a en-suite bath that includes double vanities, an oversized walk-in shower, and a spacious walk-in closet. Also, on the main level is a secondary bedroom and a conveniently located laundry room. The finished walk-out basement offers a versatile and large family/game room, three additional bedrooms, each with walk-in closet and a full bathroom with a dual vanity. Additional highlights include new roof coming soon, a gas fireplace, paid-off solar panels for energy efficiency, and a fully landscaped backyard ideal for outdoor enjoyment. Don’t miss your chance to own this exceptional home in a vibrant neighborhood close to parks, and trails. Schedule your private tour today!
Listing Details
- Property Type
- Residential
- Listing#
- 7029360
- Source
- REcolorado (Denver)
- Last Updated
- 10-29-2025 02:09am
- Status
- Active
- Off Market Date
- 11-30--0001 12:00am
Property Details
- Property Subtype
- Single Family Residence
- Sold Price
- $624,900
- Original Price
- $674,900
- Location
- Colorado Springs, CO 80924
- SqFT
- 3238.00
- Year Built
- 2016
- Acres
- 0.16
- Bedrooms
- 5
- Bathrooms
- 3
- Levels
- One
Map
Property Level and Sizes
- SqFt Lot
- 6759.00
- Lot Features
- Ceiling Fan(s), Granite Counters, Kitchen Island, Open Floorplan, Pantry, Primary Suite, Walk-In Closet(s)
- Lot Size
- 0.16
- Foundation Details
- Slab
- Basement
- Finished, Walk-Out Access
Financial Details
- Previous Year Tax
- 4658.00
- Year Tax
- 2024
- Is this property managed by an HOA?
- Yes
- Primary HOA Name
- Wolf Ranch
- Primary HOA Phone Number
- 719-534-0266
- Primary HOA Fees Included
- Trash
- Primary HOA Fees
- 39.00
- Primary HOA Fees Frequency
- Monthly
Interior Details
- Interior Features
- Ceiling Fan(s), Granite Counters, Kitchen Island, Open Floorplan, Pantry, Primary Suite, Walk-In Closet(s)
- Appliances
- Dishwasher, Disposal, Microwave, Range, Refrigerator
- Electric
- Central Air, Other
- Flooring
- Carpet, Tile, Wood
- Cooling
- Central Air, Other
- Heating
- Forced Air, Natural Gas, Solar
- Fireplaces Features
- Family Room, Gas
- Utilities
- Cable Available, Electricity Connected, Natural Gas Connected
Exterior Details
- Water
- Public
- Sewer
- Public Sewer
Garage & Parking
- Parking Features
- Concrete, Finished Garage, Oversized
Exterior Construction
- Roof
- Composition
- Construction Materials
- Frame, Stone, Stucco
- Window Features
- Double Pane Windows, Window Coverings, Window Treatments
- Builder Name
- Classic Homes
- Builder Source
- Public Records
Land Details
- PPA
- 0.00
- Road Frontage Type
- Public
- Road Responsibility
- Public Maintained Road
- Road Surface Type
- Paved
- Sewer Fee
- 0.00
Schools
- Elementary School
- Legacy Peak
- Middle School
- Chinook Trail
- High School
- Liberty
Walk Score®
Listing Media
- Virtual Tour
- Click here to watch tour
Contact Agent
executed in 0.504 sec.













