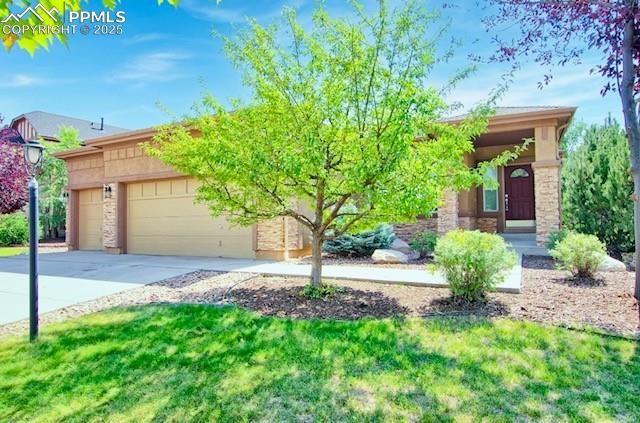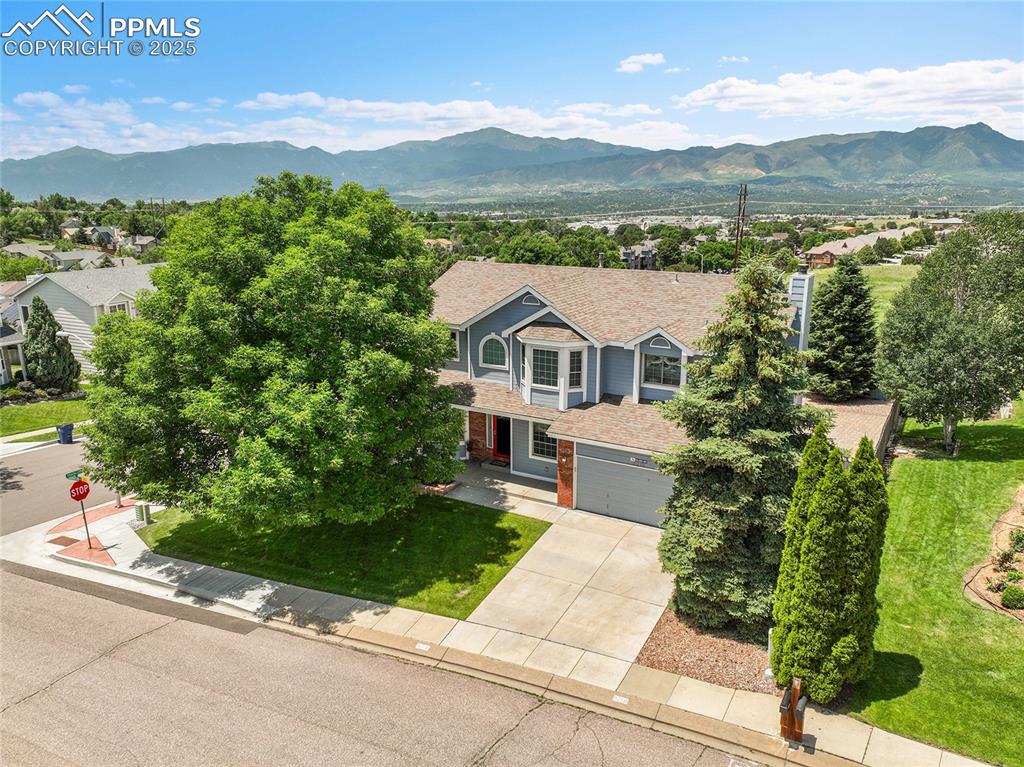5016 Gibson Lake Court
Colorado Springs, CO 80924 — El Paso County — Cordera NeighborhoodResidential $995,000 Active Listing# 5291047
6 beds 7 baths 5630.00 sqft Lot size: 10356.00 sqft 0.24 acres 2009 build
Property Description
Gracing a premier cul-de-sac in Cordera, this semi-custom Saddletree residence captures wide-open views with direct access to multiple acres of pristine open space and miles of trails right out the back door. Perfectly positioned just steps from top-performing neighborhood schools yet nestled in a peaceful enclave, it offers the rare privilege of both convenience and tranquility. Highlights include six total bedrooms, seven total baths, a three-car garage, two bedrooms and two full baths on the main level, hardwood floors throughout the main-level living spaces, soaring ceilings in the two-story great room, and a chef’s kitchen that blends form and function. A stone-accented fireplace wall, lantern pendant lighting, formal dining area, and seamless flow to the outdoors set the tone for refined living. The hospitable kitchen offers a generous island, enhanced breakfast bar, gas cooktop, upgraded 42” cabinetry, a walk-in pantry, and a sunlit dining nook. Step onto the covered patio for intimate al fresco dining, framed by a private fenced yard and sweeping open space waiting for exploration. Upstairs features two additional bedrooms (one en-suite) and a customized loft/flex space with mountain views, ideal for study or creative pursuits. The finished lower level impresses with 9-foot ceilings, a spacious family room with wet bar, an open home theatre area that flows seamlessly from the entertaining space, a private wing with two spacious bedrooms and a center open room, and both full—plus and additional 1/2 bath and generous storage. With a Class 4 impact-resistant roof, pristine landscaping, and craftsmanship from a trusted builder, this home embodies the Cordera lifestyle—where open space, community center and pool, parks, architectural distinction, and community connection converge to create the ultimate Colorado Springs experience.
Listing Details
- Property Type
- Residential
- Listing#
- 5291047
- Source
- REcolorado (Denver)
- Last Updated
- 08-12-2025 02:49pm
- Status
- Active
- Off Market Date
- 11-30--0001 12:00am
Property Details
- Property Subtype
- Single Family Residence
- Sold Price
- $995,000
- Original Price
- $995,000
- Location
- Colorado Springs, CO 80924
- SqFT
- 5630.00
- Year Built
- 2009
- Acres
- 0.24
- Bedrooms
- 6
- Bathrooms
- 7
- Levels
- Two
Map
Property Level and Sizes
- SqFt Lot
- 10356.00
- Lot Features
- Breakfast Bar, Ceiling Fan(s), Eat-in Kitchen, Five Piece Bath, Granite Counters, High Ceilings, High Speed Internet, Kitchen Island, Pantry, Primary Suite, Vaulted Ceiling(s), Walk-In Closet(s), Wet Bar
- Lot Size
- 0.24
- Foundation Details
- Concrete Perimeter
- Basement
- Finished, Full
Financial Details
- Previous Year Tax
- 3371.00
- Year Tax
- 2024
- Is this property managed by an HOA?
- Yes
- Primary HOA Name
- MIS
- Primary HOA Phone Number
- 719-260-4546
- Primary HOA Amenities
- Clubhouse, Fitness Center, Park, Pool, Trail(s)
- Primary HOA Fees Included
- Trash
- Primary HOA Fees
- 123.00
- Primary HOA Fees Frequency
- Monthly
Interior Details
- Interior Features
- Breakfast Bar, Ceiling Fan(s), Eat-in Kitchen, Five Piece Bath, Granite Counters, High Ceilings, High Speed Internet, Kitchen Island, Pantry, Primary Suite, Vaulted Ceiling(s), Walk-In Closet(s), Wet Bar
- Appliances
- Cooktop, Dishwasher, Disposal, Double Oven, Microwave, Range, Refrigerator
- Laundry Features
- In Unit
- Electric
- Central Air
- Flooring
- Carpet, Tile, Wood
- Cooling
- Central Air
- Heating
- Forced Air, Natural Gas
- Fireplaces Features
- Gas, Living Room
- Utilities
- Cable Available, Electricity Connected, Natural Gas Connected
Exterior Details
- Lot View
- Mountain(s)
- Water
- Public
- Sewer
- Public Sewer
Garage & Parking
- Parking Features
- Oversized
Exterior Construction
- Roof
- Composition
- Construction Materials
- Frame, Stucco
- Window Features
- Window Coverings
- Builder Name
- Saddletree Homes
- Builder Source
- Public Records
Land Details
- PPA
- 0.00
- Road Frontage Type
- Public
- Road Surface Type
- Paved
- Sewer Fee
- 0.00
Schools
- Elementary School
- Chinook Trail
- Middle School
- Chinook Trail
- High School
- Pine Creek
Walk Score®
Listing Media
- Virtual Tour
- Click here to watch tour
Contact Agent
executed in 0.282 sec.













