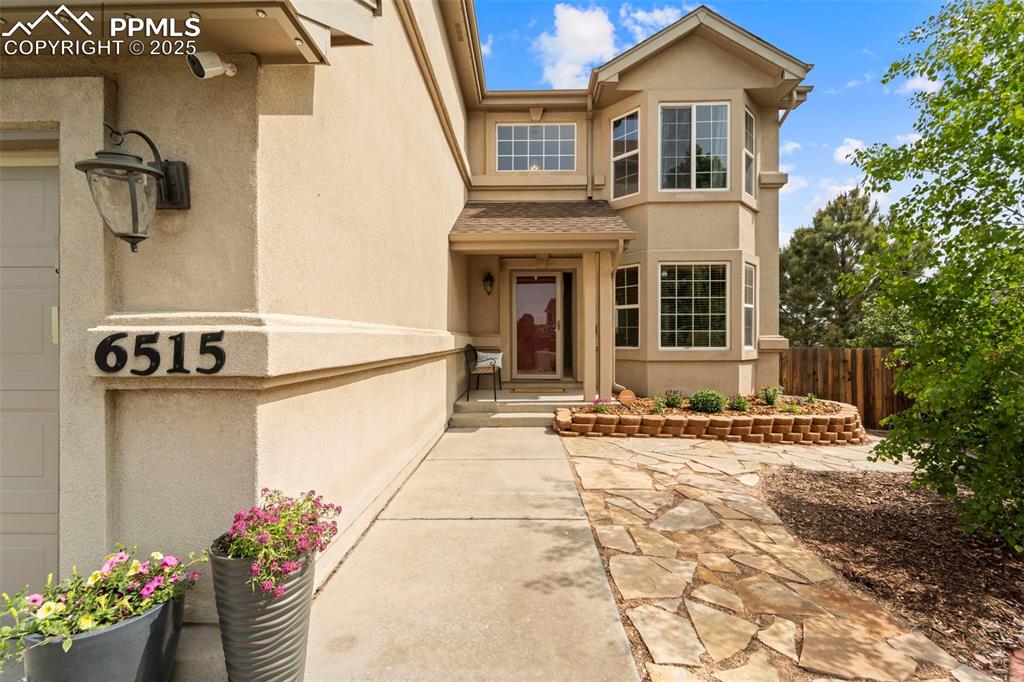5279 Mount Cutler Court
Colorado Springs, CO 80924 — El Paso County — Cordera NeighborhoodResidential $775,000 Active Listing# 3302071
4 beds 3 baths 3960.00 sqft Lot size: 8839.00 sqft 0.20 acres 2013 build
Property Description
Welcome to a beautifully appointed ranch-style home located in the prestigious Cordera community of Colorado Springs. Built in
2013, this spacious 3,880-square-foot residence sits on a 9,000-square-foot lot and offers refined living with breathtaking
mountain views and thoughtful upgrades throughout. The home features four generously sized bedrooms and three full
bathrooms, complemented by a gourmet kitchen with extensive cabinetry, double ovens, a gas cooktop, and dedicated hot water
and filtered water faucets. Interior finishes include a mix of hardwood, carpet, and vinyl flooring, while the finished basement
provides ample space for recreation and exercise, with only the storage room left unfinished. Comfort is ensured year-round
with central air and solar-assisted heating, an electric fireplace, and multiple ceiling fans. Unique to this property are two
attached two-car garages—one fully outfitted as a workshop with 220V and multiple 110V outlets—along with an extended deck
covered in stucco roofing and wired for lighting and a ceiling fan, ideal for entertaining. The laundry room includes a mud sink
and abundant cabinetry for added convenience. With a stucco and stone exterior, composition shingle roof, and a quiet cul-de
sac location within Academy School District 20, this home blends functionality with luxury in one of Colorado Springs’ most
sought-after neighborhoods.
Listing Details
- Property Type
- Residential
- Listing#
- 3302071
- Source
- REcolorado (Denver)
- Last Updated
- 08-20-2025 06:40am
- Status
- Active
- Off Market Date
- 11-30--0001 12:00am
Property Details
- Property Subtype
- Single Family Residence
- Sold Price
- $775,000
- Original Price
- $775,000
- Location
- Colorado Springs, CO 80924
- SqFT
- 3960.00
- Year Built
- 2013
- Acres
- 0.20
- Bedrooms
- 4
- Bathrooms
- 3
- Levels
- One
Map
Property Level and Sizes
- SqFt Lot
- 8839.00
- Lot Features
- Breakfast Bar, Built-in Features, Ceiling Fan(s), Central Vacuum, Eat-in Kitchen, Five Piece Bath, Granite Counters, High Ceilings, High Speed Internet, Kitchen Island, Open Floorplan, Pantry, Primary Suite, Smart Thermostat, Vaulted Ceiling(s), Walk-In Closet(s), Wet Bar
- Lot Size
- 0.20
- Foundation Details
- Concrete Perimeter
- Basement
- Finished
Financial Details
- Previous Year Tax
- 2998.00
- Year Tax
- 2023
- Is this property managed by an HOA?
- Yes
- Primary HOA Name
- Cordera HOA
- Primary HOA Phone Number
- 719-260-4546
- Primary HOA Amenities
- Clubhouse, Fitness Center, Playground, Pool
- Primary HOA Fees Included
- Maintenance Grounds, Recycling, Road Maintenance, Snow Removal, Trash
- Primary HOA Fees
- 123.00
- Primary HOA Fees Frequency
- Monthly
Interior Details
- Interior Features
- Breakfast Bar, Built-in Features, Ceiling Fan(s), Central Vacuum, Eat-in Kitchen, Five Piece Bath, Granite Counters, High Ceilings, High Speed Internet, Kitchen Island, Open Floorplan, Pantry, Primary Suite, Smart Thermostat, Vaulted Ceiling(s), Walk-In Closet(s), Wet Bar
- Appliances
- Bar Fridge, Cooktop, Dishwasher, Disposal, Double Oven, Microwave, Refrigerator, Self Cleaning Oven
- Laundry Features
- Sink, Common Area
- Electric
- Central Air
- Flooring
- Carpet, Wood
- Cooling
- Central Air
- Heating
- Active Solar, Forced Air, Solar
- Fireplaces Features
- Gas, Living Room
- Utilities
- Electricity Available, Natural Gas Available
Exterior Details
- Features
- Garden, Private Yard, Rain Gutters
- Lot View
- City, Mountain(s)
- Water
- Public
- Sewer
- Public Sewer
Garage & Parking
- Parking Features
- 220 Volts, Concrete, Finished Garage, Heated Garage, Oversized, Smart Garage Door, Storage
Exterior Construction
- Roof
- Composition
- Construction Materials
- Concrete, Frame, Wood Siding
- Exterior Features
- Garden, Private Yard, Rain Gutters
- Security Features
- Carbon Monoxide Detector(s), Security System, Smoke Detector(s), Video Doorbell
- Builder Name
- Classic Homes
- Builder Source
- Public Records
Land Details
- PPA
- 0.00
- Sewer Fee
- 0.00
Schools
- Elementary School
- Chinook Trail
- Middle School
- Chinook Trail
- High School
- Pine Creek
Walk Score®
Listing Media
- Virtual Tour
- Click here to watch tour
Contact Agent
executed in 0.290 sec.













