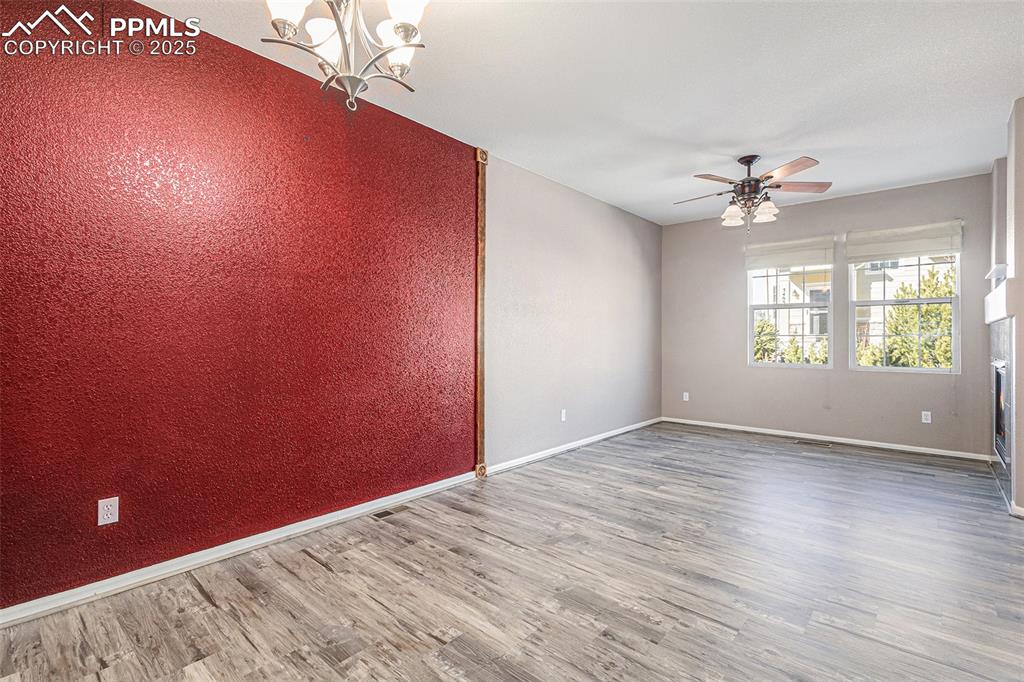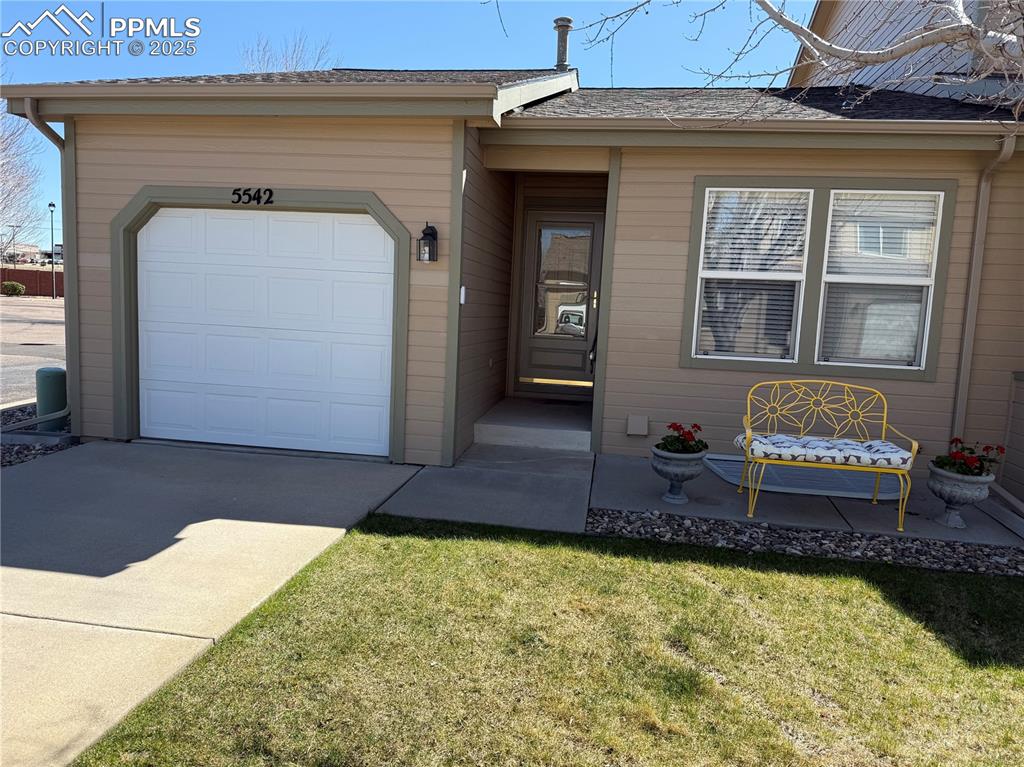5410 Seal Alley
Colorado Springs, CO 80924 — El Paso County — The Overlook At Wolf Ranch NeighborhoodTownhome $350,000 Active Listing# 6718706
2 beds 1353 sqft 0.0379 acres 2006 build
Property Description
Welcome home! This interior unit features an updated kitchen and flooring, offering a modern and comfortable living space. This quiet townhome includes recent upgrades such as a new dishwasher and garbage disposal. Inside the home, you will find premium LifeProof Rustic Wood vinyl flooring, complimented by luxurious carpeting in both of the bedrooms. The 600 sq ft of easily accessible, tall crawlspace offers ample storage space. In the two car garage, you have access to an installed EV charging station. The neighborhood hosts numerous HOA events and concerts throughout the year. The HOA has also recently painted the exteriors of the units as well as replaced the roof, walk into your new home with peace of mind. Plus, enjoy quick access to the Cottonwood Creek Trail, connecting you seamlessly to the Pike Peak Greenway, New Santa Fe Regional Trail, and Fountain Creek Regional Trail, offering over 50 miles of dedicated biking and walking paths. Don't let this one slip through your fingertips!
Listing Details
- Property Type
- Townhome
- Listing#
- 6718706
- Source
- PPAR (Pikes Peak Association)
- Last Updated
- 04-13-2025 01:30am
- Status
- Active
Property Details
- Location
- Colorado Springs, CO 80924
- SqFT
- 1353
- Year Built
- 2006
- Acres
- 0.0379
- Bedrooms
- 2
- Garage spaces
- 2
- Garage spaces count
- 2
Map
Property Level and Sizes
- SqFt Finished
- 1353
- SqFt Upper
- 738
- SqFt Main
- 615
- Lot Description
- Level
- Lot Size
- 1650.0000
- Base Floor Plan
- 2 Story
Financial Details
- Previous Year Tax
- 1737.00
- Year Tax
- 2022
Interior Details
- Appliances
- Dishwasher, Disposal, Microwave Oven, Oven, Range, Refrigerator
- Fireplaces
- One
- Utilities
- Cable Available, Electricity Available, Natural Gas Available
Exterior Details
- Wells
- 0
- Water
- Assoc/Distr
Room Details
- Baths Full
- 2
- Main Floor Bedroom
- 0
- Laundry Availability
- Upper
Garage & Parking
- Garage Type
- Attached
- Garage Spaces
- 2
- Garage Spaces
- 2
- Parking Features
- Other
Exterior Construction
- Structure
- Framed on Lot
- Siding
- Wood
- Unit Description
- Ground Floor
- Roof
- Composite Shingle
- Construction Materials
- Existing Home
Land Details
- Water Tap Paid (Y/N)
- No
Schools
- School District
- Academy-20
Walk Score®
Contact Agent
executed in 0.330 sec.

































