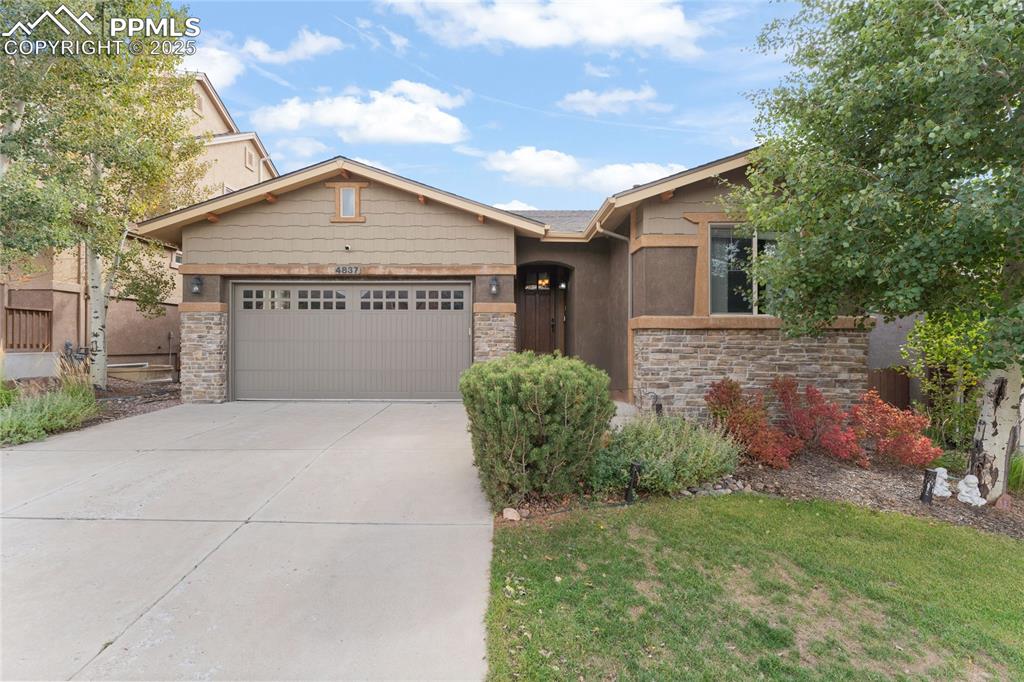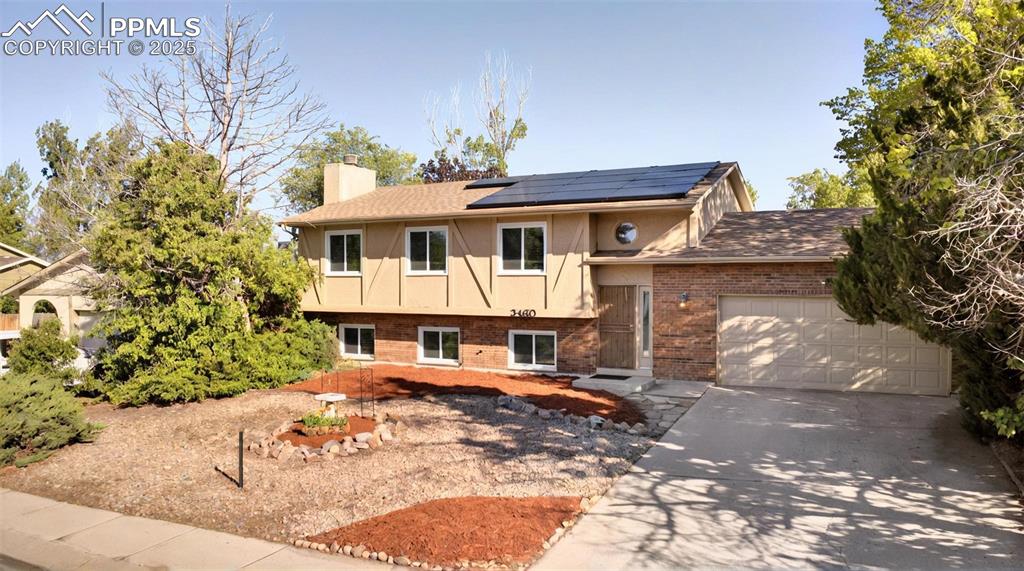5715 Cisco Drive
Colorado Springs, CO 80924 — El Paso County — Villages @ Wolf Ranch NeighborhoodOpen House - Public: Sat Nov 8, 1:00PM-3:00PM
Residential $664,900 Active Listing# 6313803
4 beds 4 baths 3156.00 sqft Lot size: 6542.00 sqft 0.15 acres 2006 build
Property Description
This gorgeous home tucked away on a peaceful street in sought-after Wolf Ranch offers wonderful curb appeal with mature landscaping and a covered front porch. 4 beds + a loft, 4 baths and a 3-car garage meet all your needs. Step inside to a welcoming hardwood entry and a flexible carpeted room you can use as a formal dining area or a formal living room. The open-concept main level is filled with bright southern sunshine and features extended hardwood flooring throughout the kitchen, informal dining area and great room. The kitchen boasts granite countertops, tile backsplash, newer appliances, rich maple cabinetry and an island with informal seating. The adjoining dining area easily accommodates large gatherings for holidays or special occasions. This room accesses the expansive stamped concrete patio—perfect for outdoor dining. The spacious living room is anchored by a beautiful dry-stacked stone gas fireplace, creating a warm and inviting atmosphere. Upstairs, you’ll find three bedrooms plus a versatile loft/flex room—ideal for a home office or playroom. The spacious primary suite features elegant French doors, a luxurious 5-piece bath, and a generous walk-in closet. The finished basement provides even more living space with a large family room, a fourth bedroom, and a stylish 3/4 bath. Enjoy the outdoors in the lovely backyard with a full perimeter fence. Entertain friends or relax with family on the low maintenance stamped concrete patio while enjoying the outdoors. Soak away the cares of the day in the included hot tub!! A new roof was installed 07/22 and a new water heater was installed 11/21. The 3-car garage includes a car charger and room for all your toys. Conveniently located within walking distance of Ranch Creek Elementary and nearby parks. The Powers Corridor and all it has to offer is just minutes away. Truly a must-see home!
Listing Details
- Property Type
- Residential
- Listing#
- 6313803
- Source
- REcolorado (Denver)
- Last Updated
- 11-08-2025 06:40pm
- Status
- Active
- Off Market Date
- 11-30--0001 12:00am
Property Details
- Property Subtype
- Single Family Residence
- Sold Price
- $664,900
- Original Price
- $664,900
- Location
- Colorado Springs, CO 80924
- SqFT
- 3156.00
- Year Built
- 2006
- Acres
- 0.15
- Bedrooms
- 4
- Bathrooms
- 4
- Levels
- Two
Map
Property Level and Sizes
- SqFt Lot
- 6542.00
- Lot Features
- Ceiling Fan(s), Five Piece Bath, Granite Counters, High Ceilings, High Speed Internet, Kitchen Island, Open Floorplan, Primary Suite, Smart Thermostat, Solid Surface Counters, Hot Tub, Vaulted Ceiling(s), Walk-In Closet(s), Wired for Data
- Lot Size
- 0.15
- Basement
- Full
Financial Details
- Previous Year Tax
- 3471.00
- Year Tax
- 2024
- Is this property managed by an HOA?
- Yes
- Primary HOA Name
- Wolf Ranch HOA
- Primary HOA Phone Number
- 719-534-0266
- Primary HOA Amenities
- Clubhouse, Park, Playground, Pool, Trail(s)
- Primary HOA Fees Included
- Trash
- Primary HOA Fees
- 40.00
- Primary HOA Fees Frequency
- Monthly
- Secondary HOA Name
- Old Ranch Metro District
- Secondary HOA Phone Number
- 719-635-0330
- Secondary HOA Fees Frequency
- None
Interior Details
- Interior Features
- Ceiling Fan(s), Five Piece Bath, Granite Counters, High Ceilings, High Speed Internet, Kitchen Island, Open Floorplan, Primary Suite, Smart Thermostat, Solid Surface Counters, Hot Tub, Vaulted Ceiling(s), Walk-In Closet(s), Wired for Data
- Appliances
- Cooktop, Dishwasher, Disposal, Dryer, Gas Water Heater, Microwave, Oven, Refrigerator, Self Cleaning Oven, Smart Appliance(s), Washer
- Laundry Features
- In Unit
- Electric
- Central Air
- Flooring
- Carpet, Tile, Wood
- Cooling
- Central Air
- Heating
- Forced Air, Natural Gas
- Fireplaces Features
- Gas, Great Room
- Utilities
- Cable Available, Electricity Connected, Internet Access (Wired), Natural Gas Connected
Exterior Details
- Features
- Garden, Lighting, Private Yard, Rain Gutters, Smart Irrigation, Spa/Hot Tub
- Lot View
- Mountain(s)
- Water
- Public
- Sewer
- Public Sewer
Garage & Parking
- Parking Features
- Concrete, Electric Vehicle Charging Station(s), Oversized, Storage
Exterior Construction
- Roof
- Composition
- Construction Materials
- Cement Siding, Frame, Stone
- Exterior Features
- Garden, Lighting, Private Yard, Rain Gutters, Smart Irrigation, Spa/Hot Tub
- Window Features
- Window Coverings
- Security Features
- Carbon Monoxide Detector(s), Smoke Detector(s)
- Builder Source
- Public Records
Land Details
- PPA
- 0.00
- Road Surface Type
- Paved
- Sewer Fee
- 0.00
Schools
- Elementary School
- Ranch Creek
- Middle School
- Timberview
- High School
- Liberty
Walk Score®
Contact Agent
executed in 0.317 sec.













