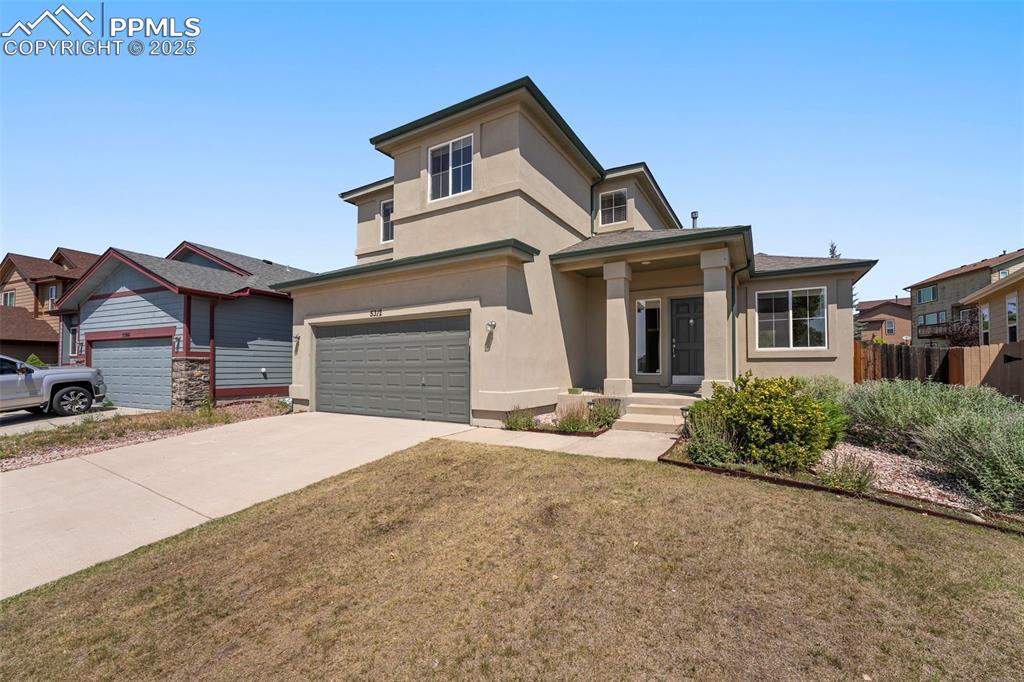8648 Wolf Valley Drive
Colorado Springs, CO 80924 — El Paso County — Wolf Ranch NeighborhoodOpen House - Public: Sat Nov 1, 2:00PM-4:00PM
Residential $495,000 Active Listing# 8903599
3 beds 4 baths 2130.00 sqft Lot size: 2178.00 sqft 0.05 acres 2022 build
Property Description
Like new 3-story urban style 3 bedroom, 3.5 bath home with 2 car garage in the Midtown Collection at Wolf Ranch. Tons of features, including Smart home with Nest thermostat, Ring doorbell and Schlag front door lock. Central AC, covered front porch, balcony off living room AND deck off dining room, fenced yard, new professional landscaping. Great location with mountain views to the west and directly across the street from school -- doesn't face other homes! Main level features open floor plan with beautiful vinyl flooring; spacious kitchen with oversized island, quartz counters, stainless appliances, undermount sink, walk in pantry, gas stove, refrigerator; powder room with quartz counters; family room with mountain views and door to balcony; lots of storage; and dining area with door to front deck. Upstairs is carpeted with a large loft area; Master Suite with large walk in closet, attached bathroom with double quartz vanity, tile floors and large walk in shower with heavy door; laundry area (washer and dryer included!); and bedroom with attached full bathroom. The lower level has a bedroom with attached full bathroom, as well as lots of storage and the mechanical room. 2 car garage has EV charger and a utility door to fenced side yard. Close to schools, parks, trails, and shopping. In highly desired Wolf Ranch neighborhood.
Trash, pool and splash park membership are included in HOA dues. Snow removal and landscape maintenance in common areas only.
Listing Details
- Property Type
- Residential
- Listing#
- 8903599
- Source
- REcolorado (Denver)
- Last Updated
- 10-27-2025 08:40pm
- Status
- Active
- Off Market Date
- 11-30--0001 12:00am
Property Details
- Property Subtype
- Single Family Residence
- Sold Price
- $495,000
- Original Price
- $495,000
- Location
- Colorado Springs, CO 80924
- SqFT
- 2130.00
- Year Built
- 2022
- Acres
- 0.05
- Bedrooms
- 3
- Bathrooms
- 4
- Levels
- Tri-Level
Map
Property Level and Sizes
- SqFt Lot
- 2178.00
- Lot Features
- Eat-in Kitchen, Entrance Foyer, Kitchen Island, Open Floorplan, Pantry, Primary Suite, Quartz Counters, Walk-In Closet(s)
- Lot Size
- 0.05
Financial Details
- Previous Year Tax
- 1767.00
- Year Tax
- 2021
- Is this property managed by an HOA?
- Yes
- Primary HOA Name
- Wolf Ranch Owners Assn
- Primary HOA Phone Number
- 719-534-0266
- Primary HOA Amenities
- Clubhouse, Playground, Pool
- Primary HOA Fees Included
- Maintenance Grounds, Snow Removal, Trash
- Primary HOA Fees
- 136.00
- Primary HOA Fees Frequency
- Monthly
Interior Details
- Interior Features
- Eat-in Kitchen, Entrance Foyer, Kitchen Island, Open Floorplan, Pantry, Primary Suite, Quartz Counters, Walk-In Closet(s)
- Appliances
- Dishwasher, Disposal, Dryer, Microwave, Oven, Refrigerator, Washer
- Laundry Features
- In Unit
- Electric
- Central Air
- Flooring
- Carpet, Tile, Vinyl
- Cooling
- Central Air
- Heating
- Forced Air, Natural Gas
- Utilities
- Electricity Connected, Natural Gas Connected
Exterior Details
- Features
- Balcony
- Lot View
- Mountain(s)
- Water
- Public
- Sewer
- Public Sewer
Garage & Parking
- Parking Features
- Concrete, Electric Vehicle Charging Station(s)
Exterior Construction
- Roof
- Composition
- Construction Materials
- Frame, Stone, Wood Siding
- Exterior Features
- Balcony
- Window Features
- Double Pane Windows
- Security Features
- Carbon Monoxide Detector(s), Smoke Detector(s)
- Builder Source
- Builder
Land Details
- PPA
- 0.00
- Road Frontage Type
- Public
- Road Responsibility
- Public Maintained Road
- Road Surface Type
- Paved
- Sewer Fee
- 0.00
Schools
- Elementary School
- Legacy Peak
- Middle School
- Timberview
- High School
- Liberty
Walk Score®
Contact Agent
executed in 0.302 sec.













