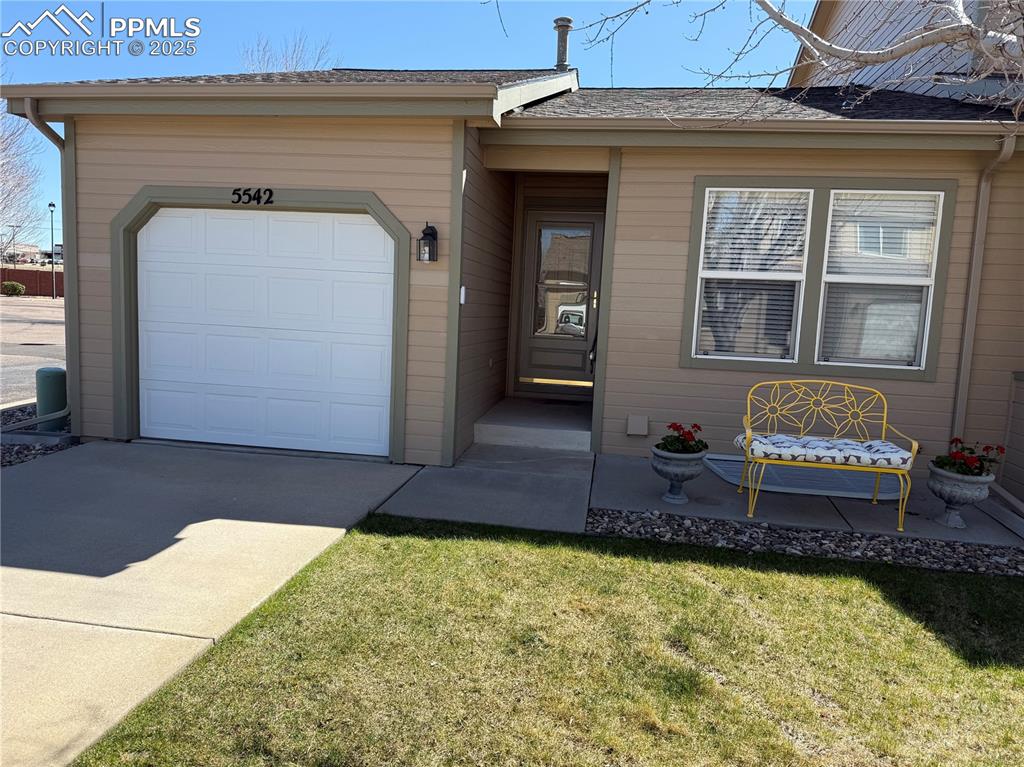8766 Vista Azul Heights
Colorado Springs, CO 80924 — El Paso County — The Townes At Wolf Ranch NeighborhoodTownhome $420,000 Active Listing# 6227348
3 beds 3 baths 1704.00 sqft Lot size: 2086.00 sqft 0.05 acres 2017 build
Property Description
Fantastic end-unit townhome that is full of natural light and has a stylish and practical design! Built in 2017, this 3-Bedroom, 3-Bathroom home has a MAIN LEVEL PRIMARY BEDROOM offering the ease of one-level living! Open layout features wood floor on the main level common areas, neutral interior and high ceilings throughout. The kitchen and dining area is a generous combined space. The kitchen features 42” Cabinets, subway tile backsplash, Granite counters, a Pantry and a large Island with pendant lights and bar seating. Situated on the main level, the primary bedroom is a retreat with its well-appointed en-suite bathroom featuring a walk-in shower, double vanity, barn door and large walk-in closet. Also on the main level is a powder bath for guests and a convenient laundry space with door to the garage. The upper level is home to a Full-hall Bathroom shared by Two Large secondary Bedrooms, each with Walk-in Closet. The garage has a high ceiling that would accommodate hanging storage options, extra space on each side to comfortably fit two vehicles and there’s a Hose Bib in the garage for convenience! Outside is a front porch entry that is fenced for privacy (hose bib here too) and there is additional guest parking right out front. This unit features Central AC and tankless water heater. Low maintenance with all exterior and grounds maintained by the HOA including snow and trash removal, green common areas and walking paths. The Wolf Ranch community also boasts inviting amenities, there are many interconnected parks and trails, a recreation lake and resident-focused events including concerts in the park. Unbeatable convenience with quick access to Powers Blvd and several highways, lots of shopping and dining nearby.
Listing Details
- Property Type
- Townhome
- Listing#
- 6227348
- Source
- REcolorado (Denver)
- Last Updated
- 05-11-2025 05:27pm
- Status
- Active
- Off Market Date
- 11-30--0001 12:00am
Property Details
- Property Subtype
- Townhouse
- Sold Price
- $420,000
- Original Price
- $420,000
- Location
- Colorado Springs, CO 80924
- SqFT
- 1704.00
- Year Built
- 2017
- Acres
- 0.05
- Bedrooms
- 3
- Bathrooms
- 3
- Levels
- Two
Map
Property Level and Sizes
- SqFt Lot
- 2086.00
- Lot Features
- Eat-in Kitchen, Granite Counters, High Ceilings, Kitchen Island, Open Floorplan, Pantry, Primary Suite, Walk-In Closet(s)
- Lot Size
- 0.05
- Common Walls
- End Unit
Financial Details
- Previous Year Tax
- 2828.00
- Year Tax
- 2024
- Is this property managed by an HOA?
- Yes
- Primary HOA Name
- The Townes at Wolf Ranch
- Primary HOA Phone Number
- 719-534-0266
- Primary HOA Amenities
- Park, Trail(s)
- Primary HOA Fees Included
- Maintenance Grounds, Snow Removal, Trash
- Primary HOA Fees
- 214.00
- Primary HOA Fees Frequency
- Monthly
- Secondary HOA Name
- Upper Cottonwood Creek Metro
- Secondary HOA Phone Number
- (719) 284-7226
- Secondary HOA Fees
- 32.00
- Secondary HOA Fees Frequency
- Monthly
Interior Details
- Interior Features
- Eat-in Kitchen, Granite Counters, High Ceilings, Kitchen Island, Open Floorplan, Pantry, Primary Suite, Walk-In Closet(s)
- Appliances
- Dishwasher, Disposal, Microwave, Oven, Range, Refrigerator, Tankless Water Heater
- Laundry Features
- In Unit
- Electric
- Central Air
- Flooring
- Carpet, Laminate, Linoleum, Wood
- Cooling
- Central Air
- Heating
- Forced Air
- Utilities
- Cable Available, Electricity Connected, Natural Gas Connected, Phone Connected
Exterior Details
- Water
- Public
- Sewer
- Public Sewer
Garage & Parking
Exterior Construction
- Roof
- Composition
- Construction Materials
- Frame
- Window Features
- Double Pane Windows
- Builder Source
- Public Records
Land Details
- PPA
- 0.00
- Road Surface Type
- Paved
- Sewer Fee
- 0.00
Schools
- Elementary School
- Ranch Creek
- Middle School
- Timberview
- High School
- Pine Creek
Walk Score®
Contact Agent
executed in 0.341 sec.













