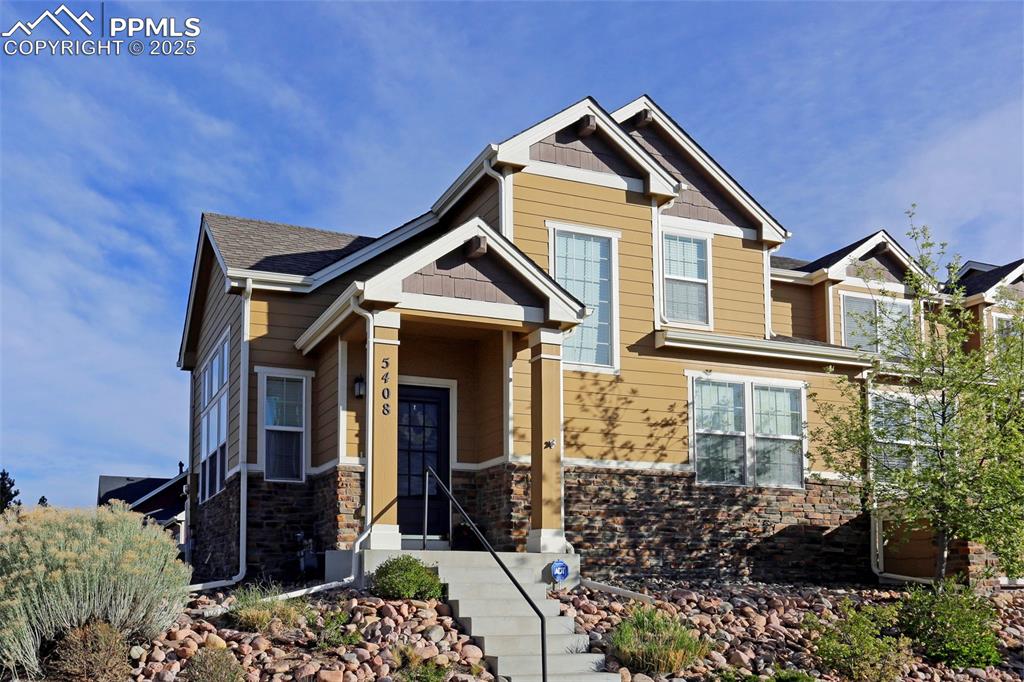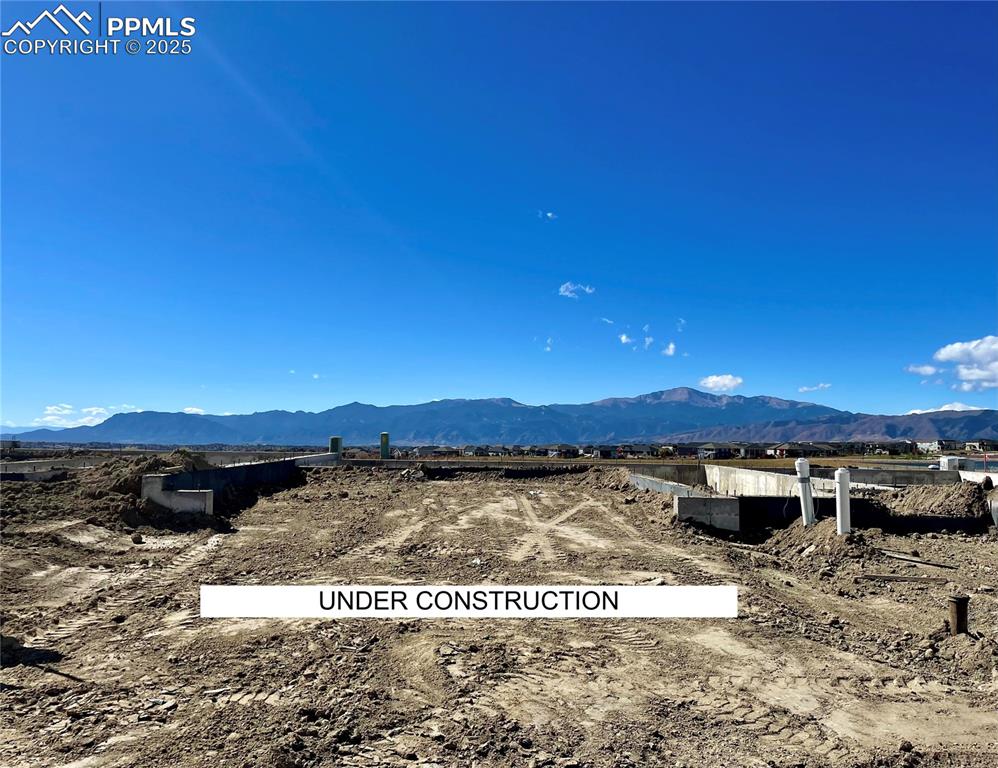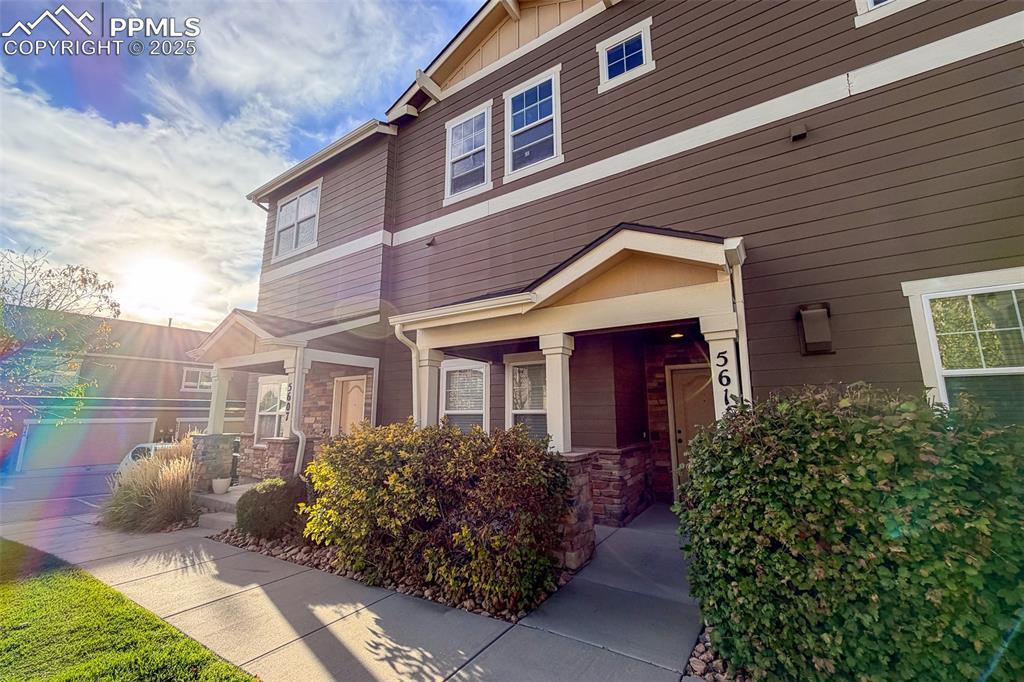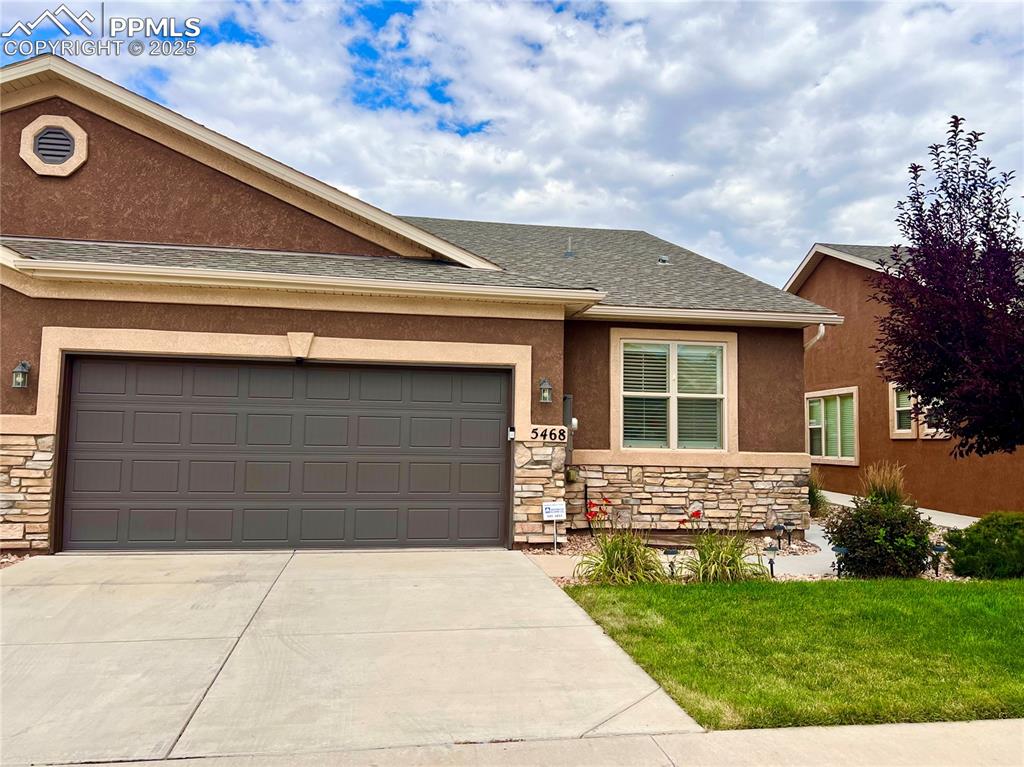9127 Wolf Lake Drive
Colorado Springs, CO 80924 — El Paso County — Legends At Wolf Ranch NeighborhoodTownhome $690,000 Active Listing# 3435387
3 beds 3398 sqft 0.1391 acres 2017 build
Property Description
Luxury Paired Patio Home in the Heart of Wolf Ranch, and a Classic Homes former model. This open floor plan features a gourmet kitchen with rich maple cabinets, sleek quartz countertops, a gas cooktop, and an island with a sink, all stainless steel appliances are included, and a pantry. The formal dining room is ideal for elegant gatherings, while the family room provides an open retreat with a fireplace. A versatile second dining area or additional family room includes a fireplace with walkout access to the covered patio and backyard, giving you the perfect place for everyday living. The serene master bedroom boasts a walk-in closet and an en-suite bathroom with stunning quartz counters. The main floor includes high-quality hardwood floors and Plantation shadows. The finished basement extends your living space with tall ceilings and a spacious recreation room with a stylish wet bar, perfect for entertaining. This level also includes two generously sized bedrooms with three walk-in closets, a full bathroom featuring quartz countertops, and additional storage. The home has a convenient main-floor laundry room and a 3-car tandem garage.Enjoy outdoor living from the covered patio, which includes a gas line, iron-fencing, and gate., It backs onto an open space with hiking and biking trails. This is a maintenance-free home, with all exterior upkeep managed by the HOA. The roof was replaced in 2023.Convenient location to Schools District 20, Hospitals, Shopping, Restaurants, the Air Force Academy, and other Military bases.
Listing Details
- Property Type
- Townhome
- Listing#
- 3435387
- Source
- PPAR (Pikes Peak Association)
- Last Updated
- 02-14-2025 08:57pm
- Status
- Active
Property Details
- Location
- Colorado Springs, CO 80924
- SqFT
- 3398
- Year Built
- 2017
- Acres
- 0.1391
- Bedrooms
- 3
- Garage spaces
- 3
- Garage spaces count
- 3
Map
Property Level and Sizes
- SqFt Finished
- 3313
- SqFt Main
- 1705
- SqFt Basement
- 1693
- Lot Description
- Backs to Open Space
- Lot Size
- 6058.0000
- Base Floor Plan
- Ranch
- Basement Finished %
- 95
Financial Details
- Previous Year Tax
- 5112.08
- Year Tax
- 2023
Interior Details
- Appliances
- 220v in Kitchen, Cook Top, Dishwasher, Disposal, Gas in Kitchen, Microwave Oven, Oven, Refrigerator
- Fireplaces
- Gas, Main Level, Two
- Utilities
- Cable Connected, Electricity Connected, Natural Gas Connected
Exterior Details
- Fence
- Rear,See Prop Desc Remarks
- Wells
- 0
- Water
- Municipal
Room Details
- Baths Full
- 0
- Main Floor Bedroom
- M
- Laundry Availability
- Main
Garage & Parking
- Garage Type
- Attached,Tandem
- Garage Spaces
- 3
- Garage Spaces
- 3
- Parking Features
- Workshop
Exterior Construction
- Structure
- Framed on Lot
- Siding
- Brick,Stucco
- Roof
- Composite Shingle
- Construction Materials
- Existing Home
Land Details
- Water Tap Paid (Y/N)
- No
Schools
- School District
- Academy-20
Walk Score®
Contact Agent
executed in 0.313 sec.













