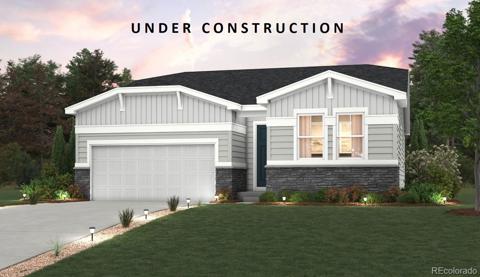10208 Abrams Drive
Colorado Springs, CO 80925 — El Paso County — The Meadows At Lorson Ranch NeighborhoodResidential $505,000 Active Listing# 3644859
4 beds 3 baths 3367.00 sqft Lot size: 8782.00 sqft 0.20 acres 2013 build
Property Description
10208 Abrams Drive – A Home That Captures Your Heart
From the moment you arrive, you’ll know this isn’t just another house—it’s the one. With its striking curb appeal, light-filled interiors, and thoughtful design, this home invites you to live the lifestyle you’ve been dreaming of.
Step inside and be swept away by soaring ceilings, wide-open spaces, and sunlight pouring through picture windows. The gourmet kitchen is more than a place to cook—it’s a gathering space where conversations flow, laughter lingers, and every meal feels special. With stainless steel appliances, sleek counters, and seamless flow to the dining and living areas, entertaining has never been easier.
Your primary suite is a true retreat—wake up refreshed, sip coffee while gazing out your windows, and unwind each evening in your spa-inspired bath. Upstairs, flexible spaces give you freedom—a cozy loft for movie nights, a quiet home office, or the perfect playroom. Every corner of this home was designed for comfort, connection, and joy. But the magic doesn’t stop inside. Step out back and you’ll find your personal oasis—whether it’s summer BBQs, fireside evenings under the stars, or peaceful mornings with coffee in hand, this backyard was made for memories.
Luxury Lifestyle Highlights
Dramatic open floor plan with abundant natural light
Chef’s kitchen that brings everyone together
Spa-inspired primary suite for true relaxation
Flexible loft for work, play, or escape
Private backyard retreat made for entertaining
Oversized garage with room for all your toys
This isn’t just where you’ll live—it’s where you’ll love. Experience the blend of elegance, comfort, and connection
If you use our preferred lender, Shanon Schinkel with NFM, will credit 1% toward buyers rate buy down.
Listing Details
- Property Type
- Residential
- Listing#
- 3644859
- Source
- REcolorado (Denver)
- Last Updated
- 11-06-2025 03:52pm
- Status
- Active
- Off Market Date
- 11-30--0001 12:00am
Property Details
- Property Subtype
- Single Family Residence
- Sold Price
- $505,000
- Original Price
- $530,000
- Location
- Colorado Springs, CO 80925
- SqFT
- 3367.00
- Year Built
- 2013
- Acres
- 0.20
- Bedrooms
- 4
- Bathrooms
- 3
- Levels
- Two
Map
Property Level and Sizes
- SqFt Lot
- 8782.00
- Lot Features
- Granite Counters, Kitchen Island, Primary Suite
- Lot Size
- 0.20
- Basement
- Unfinished
Financial Details
- Previous Year Tax
- 4702.00
- Year Tax
- 2024
- Primary HOA Fees
- 0.00
Interior Details
- Interior Features
- Granite Counters, Kitchen Island, Primary Suite
- Appliances
- Dishwasher, Disposal, Humidifier, Microwave, Range, Range Hood, Self Cleaning Oven
- Electric
- Central Air
- Flooring
- Carpet, Wood
- Cooling
- Central Air
- Heating
- Forced Air
- Utilities
- Electricity Connected, Natural Gas Connected
Exterior Details
- Lot View
- Mountain(s)
- Water
- Public
- Sewer
- Community Sewer
Garage & Parking
- Parking Features
- Concrete
Exterior Construction
- Roof
- Composition
- Construction Materials
- Frame
- Security Features
- Carbon Monoxide Detector(s), Smoke Detector(s)
- Builder Name
- Aspen View Homes
- Builder Source
- Public Records
Land Details
- PPA
- 0.00
- Sewer Fee
- 0.00
Schools
- Elementary School
- Martin Luther King
- Middle School
- Janitell
- High School
- Mesa Ridge
Walk Score®
Contact Agent
executed in 0.305 sec.













