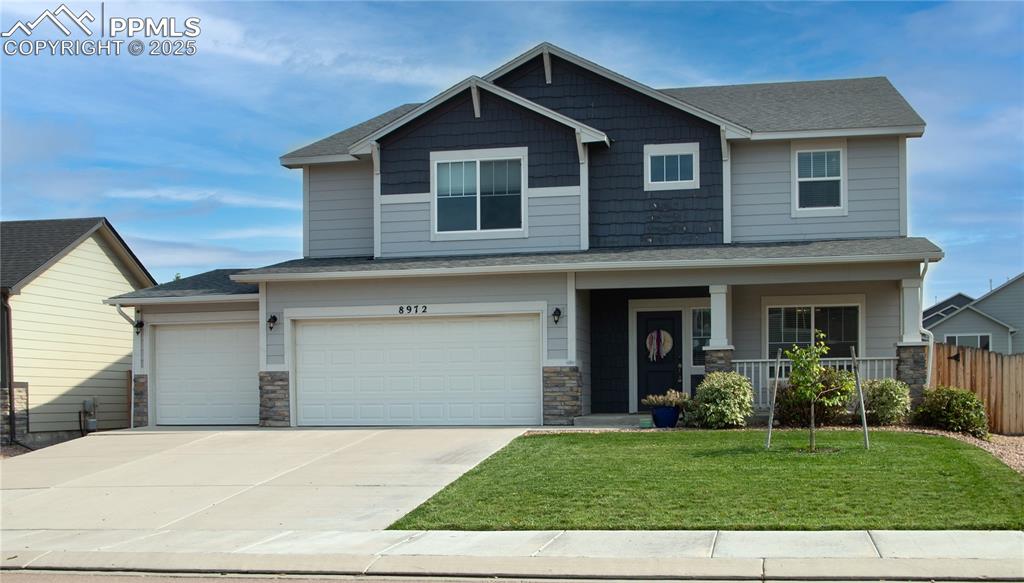11072 Tarbell Drive
Colorado Springs, CO 80925 — El Paso County — Lorson Ranch East NeighborhoodResidential $535,000 Active Listing# 5143228
5 beds 3 baths 3156.00 sqft Lot size: 6534.00 sqft 0.15 acres 2020 build
Property Description
Welcome home to this spacious and upgraded 5-bedroom, 3-bath ranch-style home with a 3-car garage, nestled in the fast-growing, military-friendly community of Lorson Ranch. From the moment you arrive, you’ll appreciate the curb appeal and quiet setting with no rear neighbors—this lot backs directly to open space, offering rare privacy and GORGEOUS panoramic views of Pikes Peak and the front range. Step inside to soaring vaulted ceilings and a bright, open layout that flows seamlessly through the main living space. The gourmet kitchen features granite countertops, stainless steel appliances, a large center island with bar seating, and rich cabinetry. The kitchen overlooks a massive living and dining area—ideal for entertaining or family gatherings. The home is equipped with air conditioning to help cool you off during the hot Colorado summers. The main-level master retreat includes its own vaulted ceiling, large window with open views, and a stylish barn door leading to a luxurious 5-piece en-suite bathroom with a spa-style shower, oversized soaking tub, dual vanities, and a walk-in closet. Two more main-floor bedrooms and a full bath offer plenty of space for guests or home offices. Downstairs, the fully finished basement expands the living space with two additional bedrooms, a large full bathroom, a generous secondary living area, and a hardwood-floored flex space—perfect for a gym, playroom, or creative studio. Additional highlights include a main-level laundry room, abundant storage, and a location just minutes from Grand Mountain School (K–8) and multiple military bases including Fort Carson and Peterson SFB. Whether you're looking for space to grow or a turn-key family home, this one checks all the boxes!
Listing Details
- Property Type
- Residential
- Listing#
- 5143228
- Source
- REcolorado (Denver)
- Last Updated
- 08-12-2025 12:04am
- Status
- Active
- Off Market Date
- 11-30--0001 12:00am
Property Details
- Property Subtype
- Single Family Residence
- Sold Price
- $535,000
- Original Price
- $565,000
- Location
- Colorado Springs, CO 80925
- SqFT
- 3156.00
- Year Built
- 2020
- Acres
- 0.15
- Bedrooms
- 5
- Bathrooms
- 3
- Levels
- One
Map
Property Level and Sizes
- SqFt Lot
- 6534.00
- Lot Features
- Ceiling Fan(s), Five Piece Bath, High Ceilings, Kitchen Island, Open Floorplan, Primary Suite, Solid Surface Counters, Vaulted Ceiling(s), Walk-In Closet(s)
- Lot Size
- 0.15
- Basement
- Finished
- Common Walls
- No Common Walls
Financial Details
- Previous Year Tax
- 5343.00
- Year Tax
- 2024
- Primary HOA Fees
- 0.00
Interior Details
- Interior Features
- Ceiling Fan(s), Five Piece Bath, High Ceilings, Kitchen Island, Open Floorplan, Primary Suite, Solid Surface Counters, Vaulted Ceiling(s), Walk-In Closet(s)
- Appliances
- Dishwasher, Disposal, Dryer, Humidifier, Oven, Refrigerator, Washer
- Electric
- Central Air
- Flooring
- Carpet
- Cooling
- Central Air
- Heating
- Forced Air
- Utilities
- Cable Available, Electricity Connected, Natural Gas Connected
Exterior Details
- Features
- Private Yard
- Lot View
- Mountain(s), Plains
- Water
- Public
- Sewer
- Public Sewer
Garage & Parking
- Parking Features
- Concrete
Exterior Construction
- Roof
- Composition
- Construction Materials
- Frame
- Exterior Features
- Private Yard
- Window Features
- Window Coverings
- Builder Source
- Public Records
Land Details
- PPA
- 0.00
- Sewer Fee
- 0.00
Schools
- Elementary School
- Grand Mountain
- Middle School
- Grand Mountain
- High School
- Widefield
Walk Score®
Contact Agent
executed in 0.279 sec.













