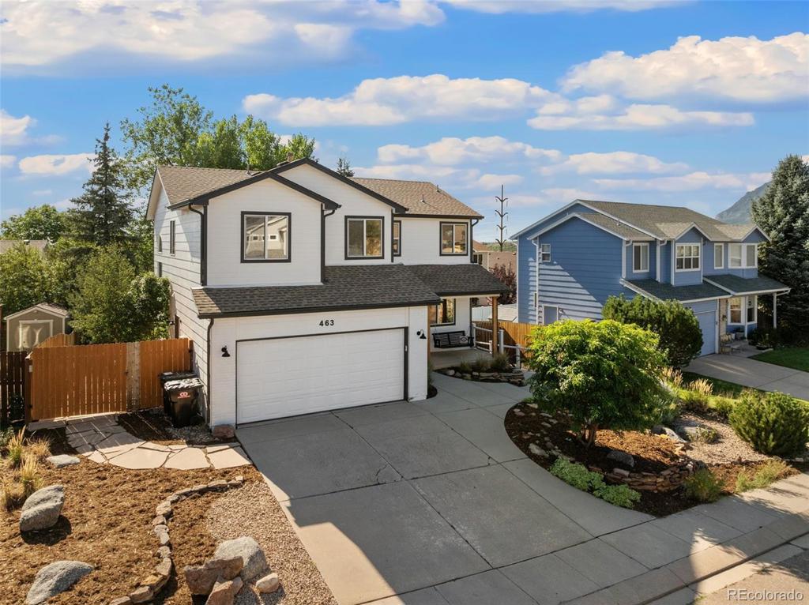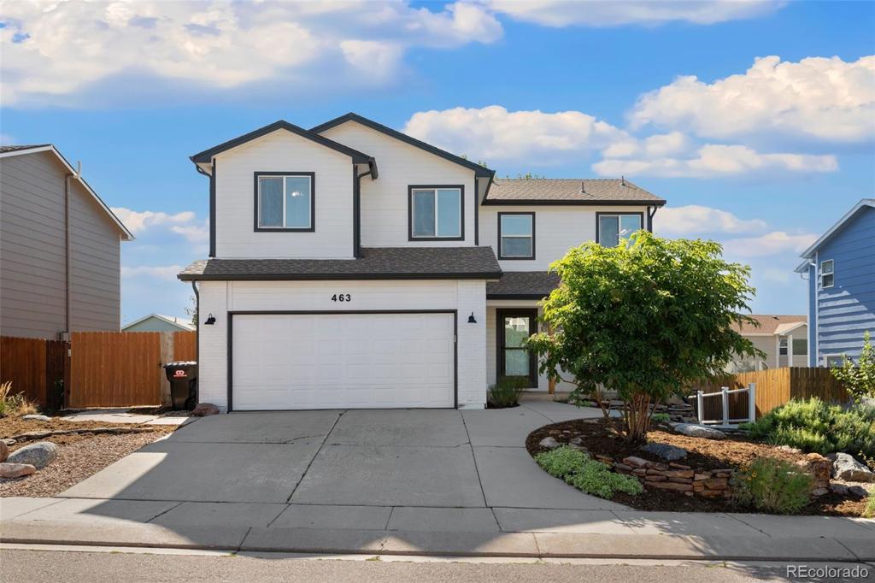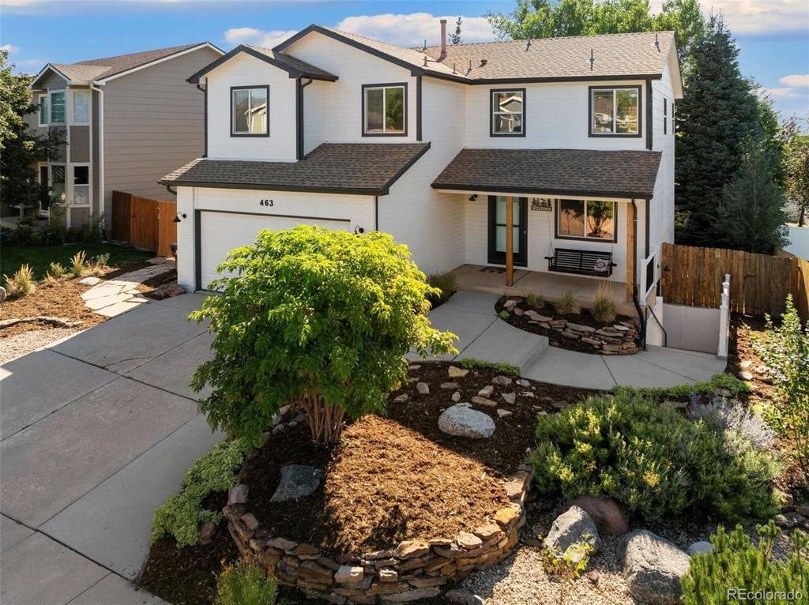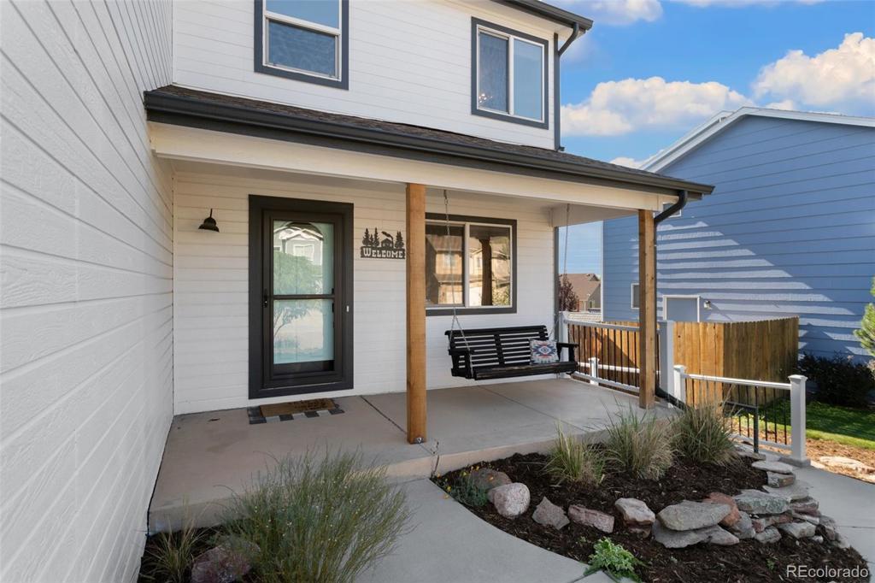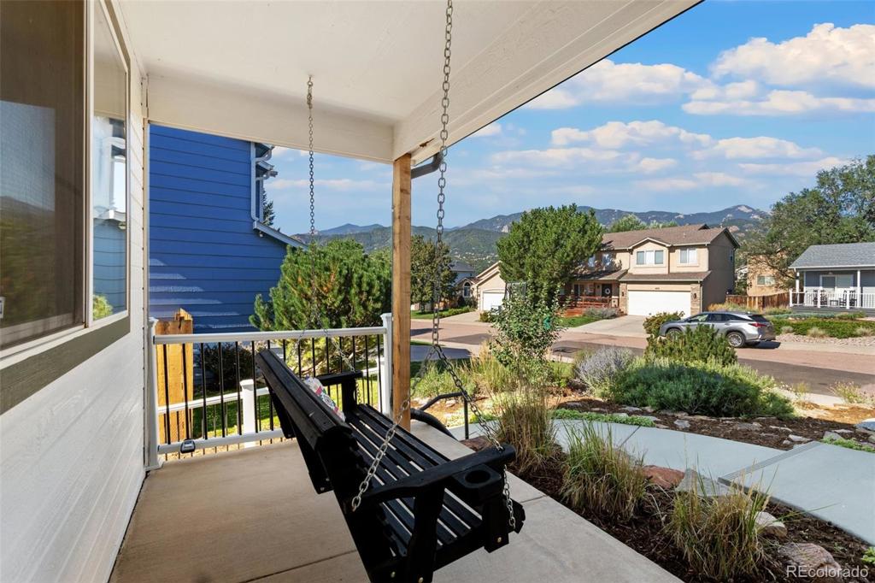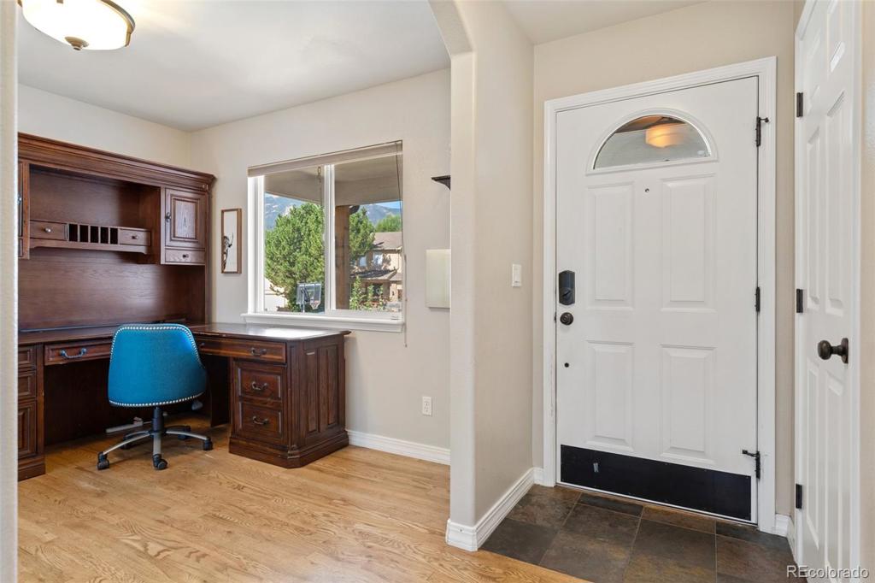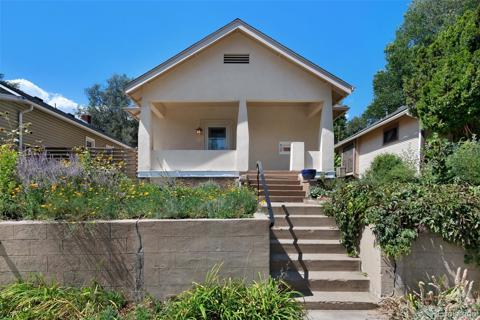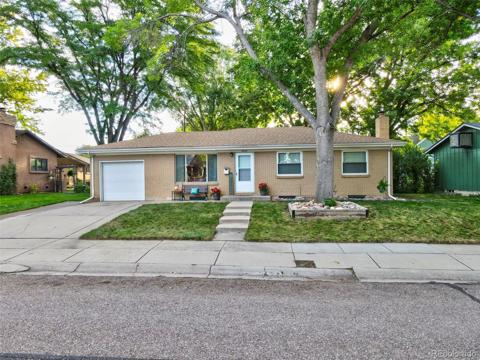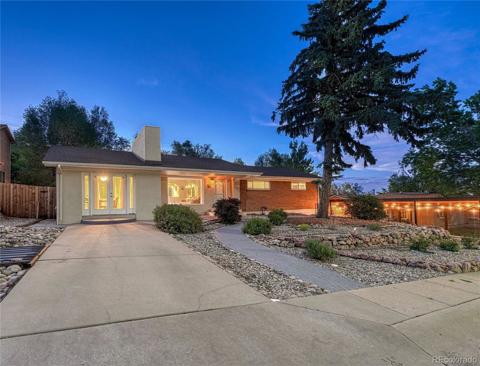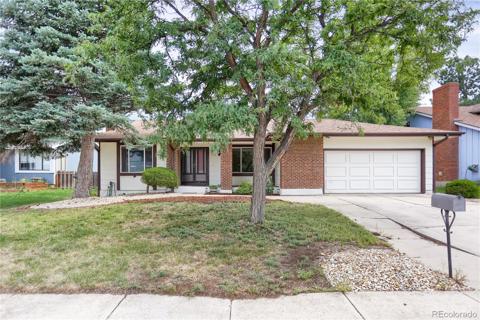463 Pyrite Terrace
Colorado Springs, CO 80925 — El Paso County — Crown Hill Mesa NeighborhoodResidential $649,000 Active Listing# 4969162
5 beds 4 baths 2706.00 sqft Lot size: 5930.00 sqft 0.14 acres 1999 build
Property Description
Adorable Westside home in desirable Crown Hill Mesa! Motivated Seller! New Roof in the Works and New Tile in the Master Bathroom! This 5 bedroom, 4 bathroom home sits on a beautifully landscaped lot with up close views of the many amazing mountains that border the West of the city! Updated in the time of current ownership, several touches such as granite countertops, kitchen island, slate flooring, updated master bathroom, and convenient mud/dog/kid room from the garage entrance, make this home really special! A home business space (currently a salon) with its own entrance, has been added to the basement. This room is included in the bedroom count as it can be converted back to a bedroom or can find another use as plumbing is available in the room to create a kitchenette or bar space (possible extended family living space?) The backyard features a large Trex deck, several mature trees, a huge concrete patio and is xeriscaped with perennials and boulders for a natural feel and super easy maintenance! Enough parking was created for a small camper through the garage side gate. While located in D-11, the D-12 boundary is at the end of the street making D-12 a choice-in possibility, if desired. Bear Creek Regional Park, with its numerous trails, activities and nature center is a short walk! The amenities on the West side are too many to list, but Colorado living is truly at your fingertips!
Listing Details
- Property Type
- Residential
- Listing#
- 4969162
- Source
- REcolorado (Denver)
- Last Updated
- 10-02-2024 04:52pm
- Status
- Active
- Off Market Date
- 11-30--0001 12:00am
Property Details
- Property Subtype
- Single Family Residence
- Sold Price
- $649,000
- Original Price
- $665,000
- Location
- Colorado Springs, CO 80925
- SqFT
- 2706.00
- Year Built
- 1999
- Acres
- 0.14
- Bedrooms
- 5
- Bathrooms
- 4
- Levels
- Two
Map
Property Level and Sizes
- SqFt Lot
- 5930.00
- Lot Features
- Ceiling Fan(s), Five Piece Bath, Granite Counters, High Ceilings, High Speed Internet, Pantry, Primary Suite, Vaulted Ceiling(s), Walk-In Closet(s)
- Lot Size
- 0.14
- Foundation Details
- Concrete Perimeter
- Basement
- Exterior Entry, Finished, Full, Walk-Out Access
Financial Details
- Previous Year Tax
- 1808.19
- Year Tax
- 2023
- Primary HOA Fees
- 0.00
Interior Details
- Interior Features
- Ceiling Fan(s), Five Piece Bath, Granite Counters, High Ceilings, High Speed Internet, Pantry, Primary Suite, Vaulted Ceiling(s), Walk-In Closet(s)
- Appliances
- Dishwasher, Dryer, Microwave, Oven, Range, Refrigerator, Washer
- Electric
- Central Air
- Flooring
- Carpet, Stone, Tile, Wood
- Cooling
- Central Air
- Heating
- Forced Air, Natural Gas
- Fireplaces Features
- Gas, Living Room
- Utilities
- Electricity Connected, Natural Gas Connected, Phone Connected
Exterior Details
- Features
- Private Yard
- Lot View
- City, Meadow, Mountain(s)
- Water
- Public
- Sewer
- Public Sewer
Garage & Parking
- Parking Features
- Concrete
Exterior Construction
- Roof
- Composition
- Construction Materials
- Frame
- Exterior Features
- Private Yard
- Window Features
- Window Coverings
Land Details
- PPA
- 0.00
- Road Frontage Type
- Public
- Road Responsibility
- Public Maintained Road
- Road Surface Type
- Paved
- Sewer Fee
- 0.00
Schools
- Elementary School
- Midland
- Middle School
- West
- High School
- Coronado
Walk Score®
Listing Media
- Virtual Tour
- Click here to watch tour
Contact Agent
executed in 2.444 sec.




