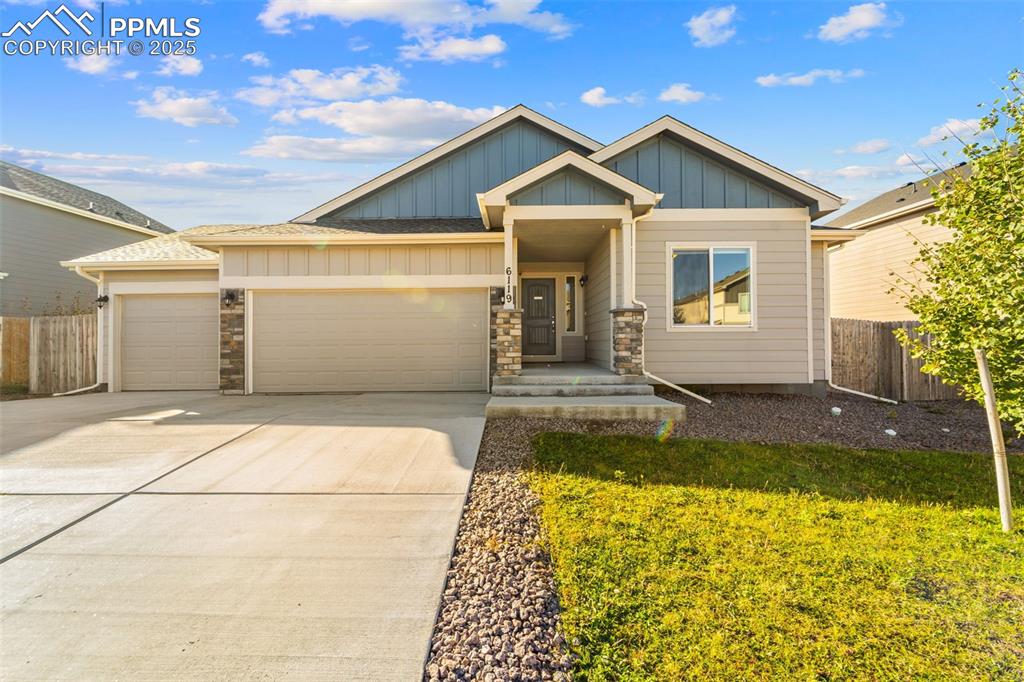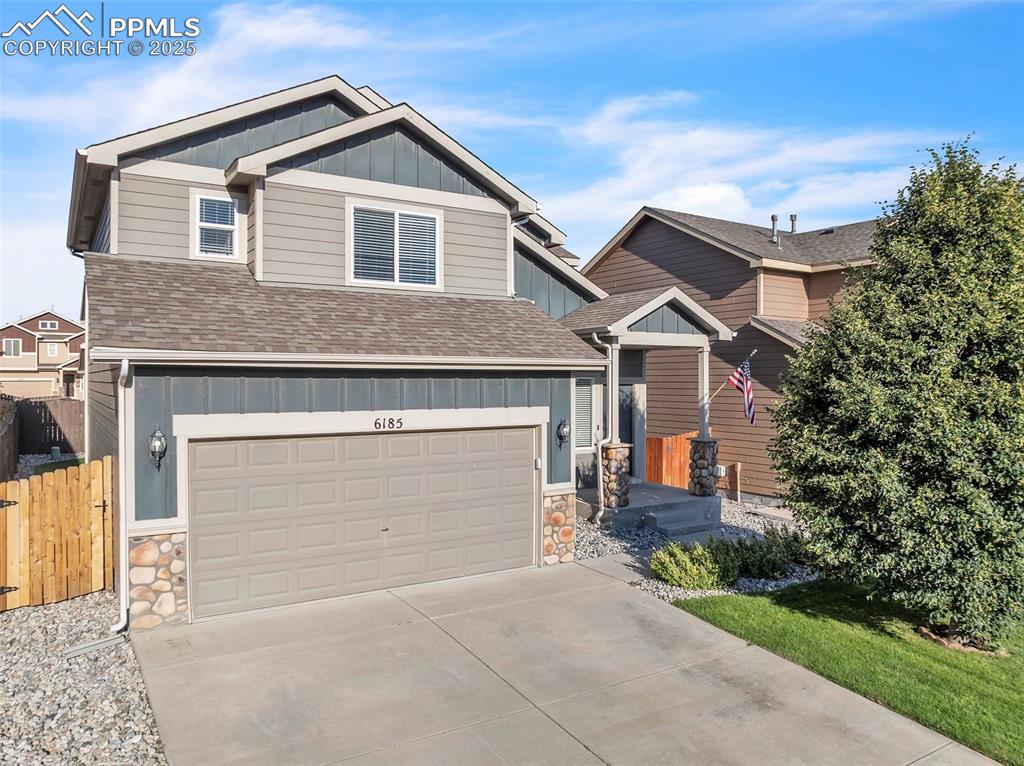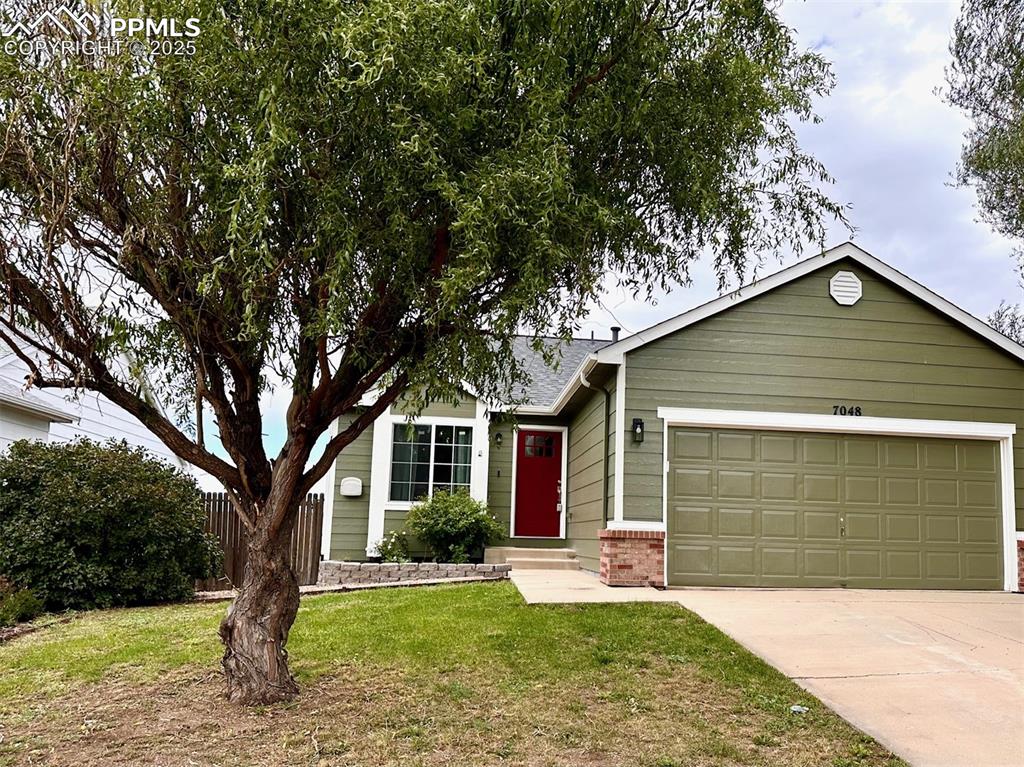6626 Mandan Drive
Colorado Springs, CO 80925 — El Paso County — Carriage Meadows NeighborhoodResidential $385,000 Active Listing# 3589709
3 beds 3 baths 1482.00 sqft Lot size: 4250.00 sqft 0.10 acres 2018 build
Property Description
NO HOA! Welcome to this beautiful home in Carriage Meadows South at Lorson Ranch! As you walk in you'll notice dark hardwood floors and tall ceilings. The kitchen is equipped with upgraded granite counter tops, and espresso cabinets to compliment the wood flooring. As you make your way upstairs to the three bedrooms you'll notice a large primary bedroom with an ensuite and upgraded countertops. To the left is a walk in closet and to the right is your stand in shower with upgraded back splash as well. Great size backyard for entertaining and spending time outside! Close to fort Carson, Peterson, Shreiver, and the Mesa Ridge shopping center. Schedule your showing today!
Listing Details
- Property Type
- Residential
- Listing#
- 3589709
- Source
- REcolorado (Denver)
- Last Updated
- 09-26-2025 08:51pm
- Status
- Active
- Off Market Date
- 11-30--0001 12:00am
Property Details
- Property Subtype
- Single Family Residence
- Sold Price
- $385,000
- Original Price
- $410,000
- Location
- Colorado Springs, CO 80925
- SqFT
- 1482.00
- Year Built
- 2018
- Acres
- 0.10
- Bedrooms
- 3
- Bathrooms
- 3
- Levels
- Two
Map
Property Level and Sizes
- SqFt Lot
- 4250.00
- Lot Features
- Ceiling Fan(s), Entrance Foyer, Granite Counters, Jack & Jill Bathroom, Open Floorplan, Primary Suite
- Lot Size
- 0.10
- Basement
- Crawl Space
Financial Details
- Previous Year Tax
- 3955.00
- Year Tax
- 2024
- Primary HOA Fees
- 0.00
Interior Details
- Interior Features
- Ceiling Fan(s), Entrance Foyer, Granite Counters, Jack & Jill Bathroom, Open Floorplan, Primary Suite
- Appliances
- Dishwasher, Disposal, Microwave, Oven, Refrigerator
- Laundry Features
- Laundry Closet
- Electric
- Central Air
- Flooring
- Carpet, Wood
- Cooling
- Central Air
- Heating
- Forced Air
- Utilities
- Electricity Available, Natural Gas Available
Exterior Details
- Water
- Public
- Sewer
- Public Sewer
Garage & Parking
Exterior Construction
- Roof
- Composition
- Construction Materials
- Frame, Wood Siding
- Window Features
- Double Pane Windows
- Security Features
- Carbon Monoxide Detector(s), Smoke Detector(s), Video Doorbell
- Builder Name
- Saint Aubyn Homes LLC
- Builder Source
- Public Records
Land Details
- PPA
- 0.00
- Road Frontage Type
- Public
- Road Responsibility
- Public Maintained Road
- Road Surface Type
- Paved
- Sewer Fee
- 0.00
Schools
- Elementary School
- Martin Luther King
- Middle School
- Grand Mountain
- High School
- Mesa Ridge
Walk Score®
Contact Agent
executed in 0.475 sec.













