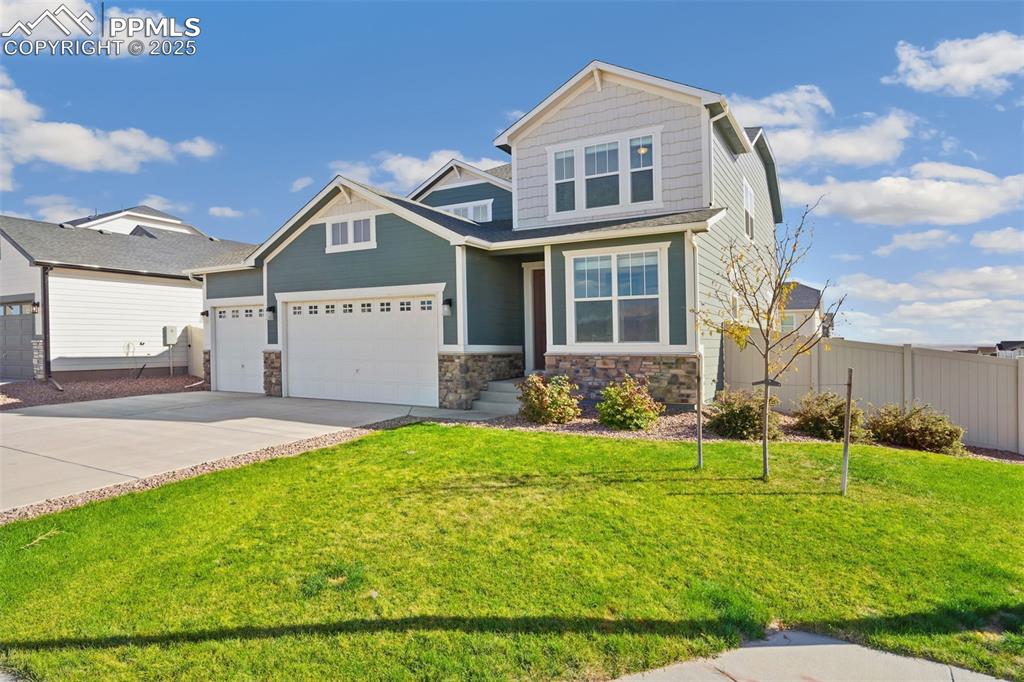6932 Akela Lane
Colorado Springs, CO 80925 — El Paso County — Creekside South At Lorson Ranch NeighborhoodResidential $425,000 Active Listing# 2430490
4 beds 3 baths 1750.00 sqft Lot size: 5662.80 sqft 0.13 acres 2021 build
Property Description
WELCOME HOME to this immaculate, move in ready home with a bright and open floor plan! The kitchen is a must see with all stainless steel appliances, granite countertops, PLENTY OF COUNTER AND CABINET SPACE and a large pantry, it opens to dining area and living room. Dining area has a walk out to large patio overlooking fenced backyard that has plenty of room for kids playing and family/friend entertaining and mountain view. Upstairs has large master bedroom with adjoined bath, double sinks and walk in closet, there are 3 additional bedrooms and a full bath with the laundry area conveniently located upstairs. This home is located in a family friendly neighborhood with K-8 school located just down the road and plenty of parks and trails. You are also just minutes from shopping, restaurants, Fort Carson, Schriever SFB and easy access to I25. Don't miss this beauty call for your private showing today!
Listing Details
- Property Type
- Residential
- Listing#
- 2430490
- Source
- REcolorado (Denver)
- Last Updated
- 10-24-2025 03:40pm
- Status
- Active
- Off Market Date
- 11-30--0001 12:00am
Property Details
- Property Subtype
- Single Family Residence
- Sold Price
- $425,000
- Original Price
- $425,000
- Location
- Colorado Springs, CO 80925
- SqFT
- 1750.00
- Year Built
- 2021
- Acres
- 0.13
- Bedrooms
- 4
- Bathrooms
- 3
- Levels
- Two
Map
Property Level and Sizes
- SqFt Lot
- 5662.80
- Lot Features
- Pantry, Primary Suite
- Lot Size
- 0.13
- Basement
- Crawl Space
Financial Details
- Previous Year Tax
- 4510.00
- Year Tax
- 2024
- Primary HOA Fees
- 0.00
Interior Details
- Interior Features
- Pantry, Primary Suite
- Appliances
- Dishwasher, Disposal, Dryer, Microwave, Oven, Range, Refrigerator, Washer
- Electric
- Central Air
- Flooring
- Carpet
- Cooling
- Central Air
- Heating
- Forced Air
- Utilities
- Electricity Connected, Internet Access (Wired), Natural Gas Connected
Exterior Details
- Water
- Public
- Sewer
- Public Sewer
Garage & Parking
- Parking Features
- Concrete
Exterior Construction
- Roof
- Composition
- Construction Materials
- Frame, Wood Siding
- Builder Source
- Public Records
Land Details
- PPA
- 0.00
- Road Frontage Type
- Public
- Road Responsibility
- Public Maintained Road
- Road Surface Type
- Paved
- Sewer Fee
- 0.00
Schools
- Elementary School
- Grand Mountain
- Middle School
- Grand Mountain
- High School
- Widefield
Walk Score®
Contact Agent
executed in 0.294 sec.













