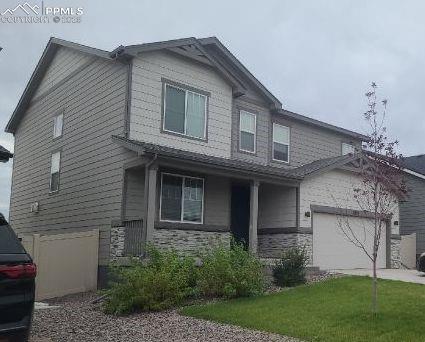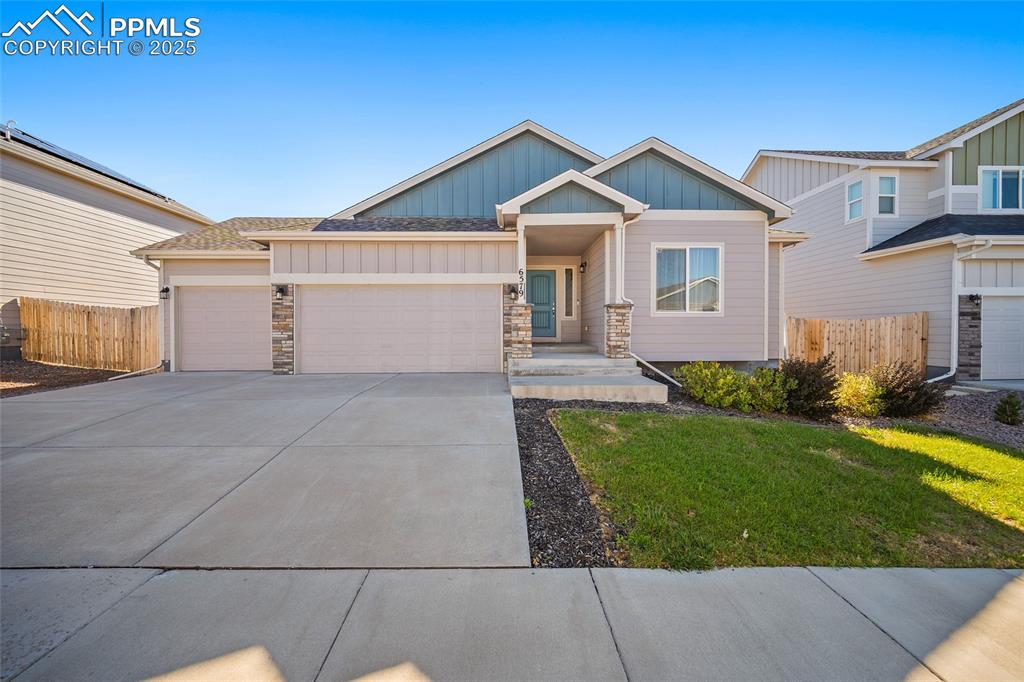9455 Sand Myrtle Drive
Colorado Springs, CO 80925 — El Paso County — Cuchares Ranch NeighborhoodResidential $409,900 Active Listing# 4492444
3 beds 2 baths 1715.00 sqft Lot size: 6098.40 sqft 0.14 acres 2011 build
Property Description
Welcome to 9455 Sand Myrtle Drive – where comfort meets captivating mountain views!
Tucked away in a peaceful neighborhood, this beautifully cared-for 3-bedroom, 2-bathroom gem offers space, style, and a smart layout designed for modern living. Step inside to soaring ceilings, a bright open floor plan, and luxury vinyl plank flooring that flows through a spacious family room with vaulted ceilings and a lighted ceiling fan perfect for relaxing or entertaining.
The kitchen is a true heart of the home, featuring abundant cabinetry, durable laminate countertops, and sleek black appliances—all included! Yes, that means refrigerator, electric range, microwave, dishwasher, and disposal are ready to go.
On the main level, you'll find two cozy carpeted bedrooms with double-door closets, a full tiled bathroom, and an oversized primary suite with a walk-in closet, private en suite, and ceiling fan. Upstairs, the versatile loft has been transformed into a spacious third bedroom with its own walk-in closet—ideal for guests, a home office, or whatever your lifestyle needs.
Enjoy thoughtful extras like a dedicated laundry/mudroom with tile floors, built-in shelving, and washer and dryer included. The fully insulated, drywalled 2-car garage comes with an automatic opener, and the home is equipped with central A/C, gas furnace, composition roof, and an alarm system for peace of mind.
Step outside to your fully fenced, level backyard that backs and sides to open green space, offering serene views of Pikes Peak. With a covered front porch, front and rear sprinklers, and low-maintenance cement and stone siding, this home is move-in ready and built to impress.
All this just steps from a neighborhood park and green space, and within easy reach of Peterson and Schriever Space Force Bases. This home offers it all!
Listing Details
- Property Type
- Residential
- Listing#
- 4492444
- Source
- REcolorado (Denver)
- Last Updated
- 10-17-2025 07:06pm
- Status
- Active
- Off Market Date
- 11-30--0001 12:00am
Property Details
- Property Subtype
- Single Family Residence
- Sold Price
- $409,900
- Original Price
- $419,900
- Location
- Colorado Springs, CO 80925
- SqFT
- 1715.00
- Year Built
- 2011
- Acres
- 0.14
- Bedrooms
- 3
- Bathrooms
- 2
- Levels
- Two
Map
Property Level and Sizes
- SqFt Lot
- 6098.40
- Lot Features
- Ceiling Fan(s), High Ceilings, Laminate Counters, Vaulted Ceiling(s), Walk-In Closet(s)
- Lot Size
- 0.14
Financial Details
- Previous Year Tax
- 2566.00
- Year Tax
- 2024
- Is this property managed by an HOA?
- Yes
- Primary HOA Name
- Cuchares Ranch
- Primary HOA Phone Number
- 719-260-4545
- Primary HOA Fees
- 34.00
- Primary HOA Fees Frequency
- Monthly
Interior Details
- Interior Features
- Ceiling Fan(s), High Ceilings, Laminate Counters, Vaulted Ceiling(s), Walk-In Closet(s)
- Appliances
- Dishwasher, Disposal, Dryer, Gas Water Heater, Microwave, Range, Refrigerator, Washer
- Electric
- Central Air
- Flooring
- Carpet, Tile, Vinyl
- Cooling
- Central Air
- Heating
- Forced Air, Natural Gas
- Utilities
- Cable Available, Electricity Connected, Natural Gas Connected, Phone Available
Exterior Details
- Lot View
- Meadow, Mountain(s)
- Water
- Public
- Sewer
- Public Sewer
Garage & Parking
- Parking Features
- Dry Walled, Insulated Garage
Exterior Construction
- Roof
- Composition
- Construction Materials
- Cement Siding, Frame, Stone
- Security Features
- Carbon Monoxide Detector(s), Smoke Detector(s)
- Builder Source
- Public Records
Land Details
- PPA
- 0.00
- Road Frontage Type
- Public
- Road Responsibility
- Public Maintained Road
- Road Surface Type
- Paved
- Sewer Fee
- 0.00
Schools
- Elementary School
- Martin Luther King
- Middle School
- Watson
- High School
- Widefield
Walk Score®
Listing Media
- Virtual Tour
- Click here to watch tour
Contact Agent
executed in 0.509 sec.













