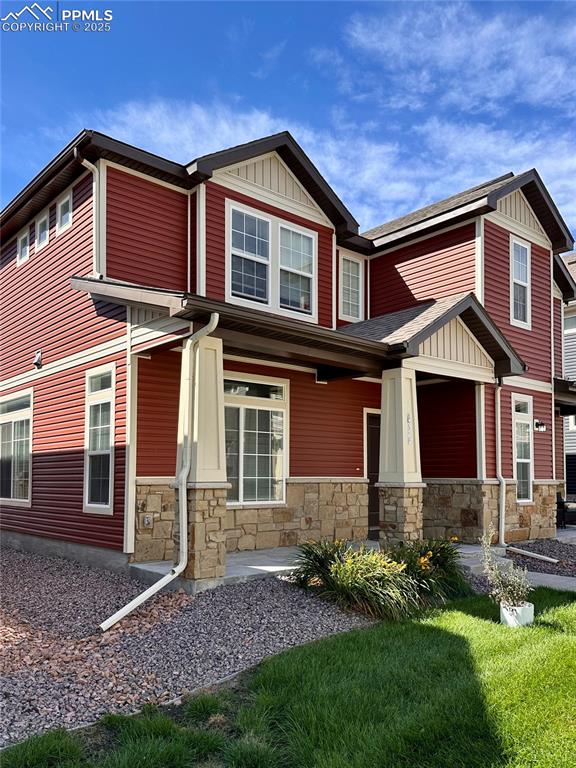Callan 2 Active #2023
Colorado Springs, 13 2025-09-08 CountyResidential $415,000 Listing# 8977232
Updated: 10-29-2025 02:05pm
Listing Details
- Property Type
- Residential
- Listing#
- 8977232
- Source
- PPAR (Pikes Peak Association)
- Last Updated
- 10-29-2025 02:05pm
- Status
Property Details
- Location
- Colorado Springs, 13 2025-09-08
Map
Property Level and Sizes
Financial Details
Interior Details
Exterior Details
Room Details
- Baths Full
- 2
Garage & Parking
Exterior Construction
Land Details
- Water Tap Paid (Y/N)
- No
Schools
Walk Score®
Contact Agent
executed in 0.300 sec.








