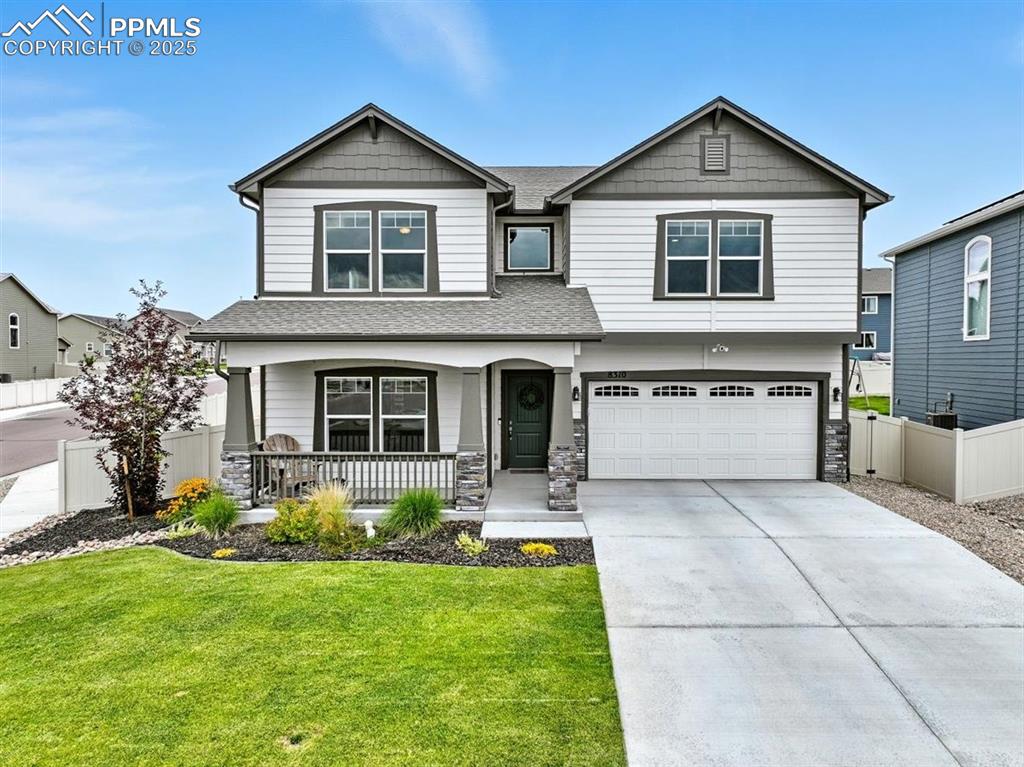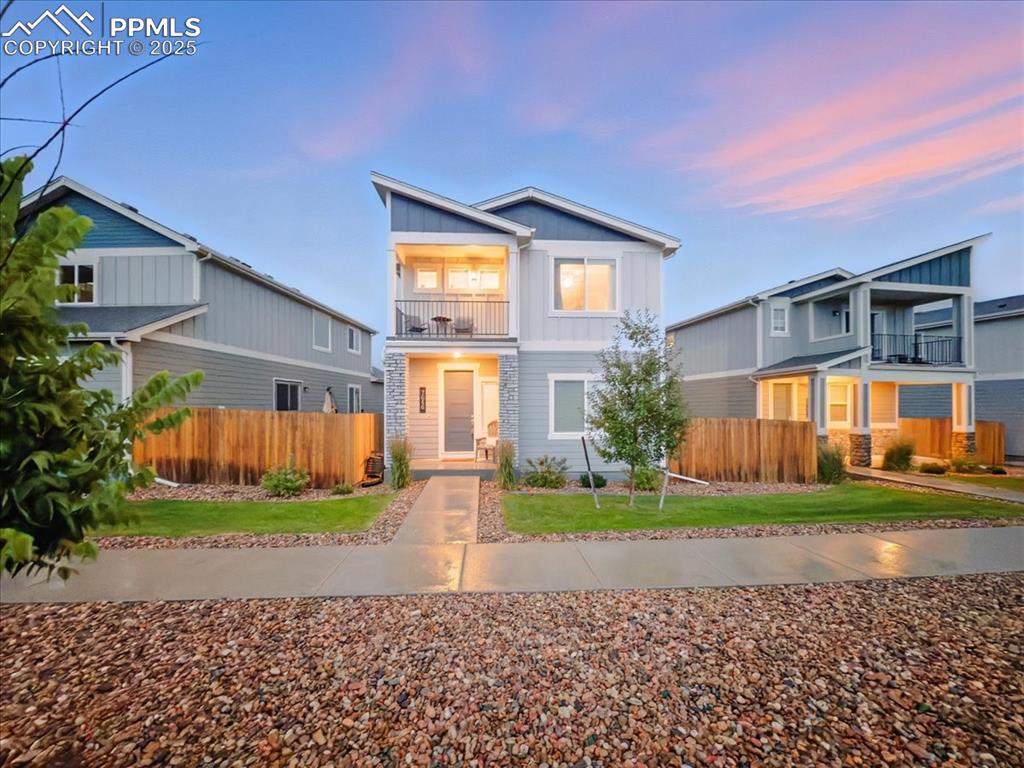6207 Kildare Drive
Colorado Springs, CO 80927 — El Paso County — Banning Lewis Ranch NeighborhoodResidential $530,000 Active Listing# 6514211
4 beds 3 baths 3175.00 sqft Lot size: 4950.00 sqft 0.11 acres 2020 build
Property Description
Exceptional 4BR, 3BA, 2-story home situated on a corner lot within the popular community of Banning Lewis Ranch. Offering 2,255 sf of meticulously planned living space, plus a 920 sf unfinished Basement ready for customization, this home seamlessly balances functionality w/ future possibilities. Step onto the welcoming covered front porch, a perfect sanctuary for morning relaxation. Inside, the open floor plan unfolds w/ luxury vinyl plank flooring thru much of the main level, creating an inviting and durable space. Modern comforts incl central air and heat paired w/ paid-off solar panels for energy efficiency. A built-in security system further enhances peace of mind. The main floor boasts a spacious Living Rm adorned w/ a tray ceiling, lighted ceiling fan, and expansive windows that bathe the space in natural light. Flowing effortlessly into the Din Area and Island Kitchen, this floor plan is ideal for entertaining. The Kitchen features a breakfast bar, pantry, abundant cabinetry, solid surface countertops, and stainless steel appliances, including a gas range oven, microwave, dishwasher, and refrigerator. Sliding doors from the Dining Area lead to the backyard patio, an ideal space for alfresco dining and relaxation. The upper level serves as a private retreat, highlighted by the Primary Suite. This tranquil space incl a walk-in closet and en suite bath w/ a tiled shower, dual sink vanity, and tile flooring. 3 addtl BRs, each equipped w/ lighted ceiling fans, share a Full Hall Bathroom. Convenient upstairs Laundry Rm w/ washer, dryer, and window. Addtl features incl a main-level powder room, a 2-car garage w/ door opener, and a fenced backyard enhanced by auto sprinklers, rock gardens, and a patio area. Residents enjoy access to top-rated schools, miles of trails, parks, and a community clubhouse featuring a fitness center, swimming pool, tennis courts, and more. Don't miss the opportunity to make this beautiful 2-story home in this amazing family friendly neighborhood your own!
Listing Details
- Property Type
- Residential
- Listing#
- 6514211
- Source
- REcolorado (Denver)
- Last Updated
- 08-27-2025 10:16pm
- Status
- Active
- Off Market Date
- 11-30--0001 12:00am
Property Details
- Property Subtype
- Single Family Residence
- Sold Price
- $530,000
- Original Price
- $590,000
- Location
- Colorado Springs, CO 80927
- SqFT
- 3175.00
- Year Built
- 2020
- Acres
- 0.11
- Bedrooms
- 4
- Bathrooms
- 3
- Levels
- Two
Map
Property Level and Sizes
- SqFt Lot
- 4950.00
- Lot Features
- Ceiling Fan(s), Eat-in Kitchen, Entrance Foyer, Kitchen Island, Open Floorplan, Pantry, Primary Suite, Solid Surface Counters, Walk-In Closet(s)
- Lot Size
- 0.11
- Basement
- Unfinished
Financial Details
- Previous Year Tax
- 3899.00
- Year Tax
- 2024
- Is this property managed by an HOA?
- Yes
- Primary HOA Name
- Banning Lewis Homeowners Association
- Primary HOA Phone Number
- 719-314-4524
- Primary HOA Amenities
- Clubhouse, Fitness Center, Park, Playground, Pool, Tennis Court(s), Trail(s)
- Primary HOA Fees
- 0.00
- Primary HOA Fees Frequency
- None
Interior Details
- Interior Features
- Ceiling Fan(s), Eat-in Kitchen, Entrance Foyer, Kitchen Island, Open Floorplan, Pantry, Primary Suite, Solid Surface Counters, Walk-In Closet(s)
- Appliances
- Dishwasher, Disposal, Dryer, Microwave, Oven, Range, Refrigerator, Washer
- Laundry Features
- In Unit
- Electric
- Central Air
- Flooring
- Carpet, Vinyl
- Cooling
- Central Air
- Heating
- Forced Air, Natural Gas, Solar
- Utilities
- Cable Available, Electricity Connected, Natural Gas Connected
Exterior Details
- Features
- Private Yard
- Water
- Public
- Sewer
- Public Sewer
Garage & Parking
- Parking Features
- Concrete
Exterior Construction
- Roof
- Composition
- Construction Materials
- Frame, Stone, Wood Siding
- Exterior Features
- Private Yard
- Window Features
- Window Coverings
- Security Features
- Security System
- Builder Source
- Public Records
Land Details
- PPA
- 0.00
- Road Surface Type
- Paved
- Sewer Fee
- 0.00
Schools
- Elementary School
- Inspiration View
- Middle School
- Sky View
- High School
- Vista Ridge
Walk Score®
Listing Media
- Virtual Tour
- Click here to watch tour
Contact Agent
executed in 0.282 sec.













